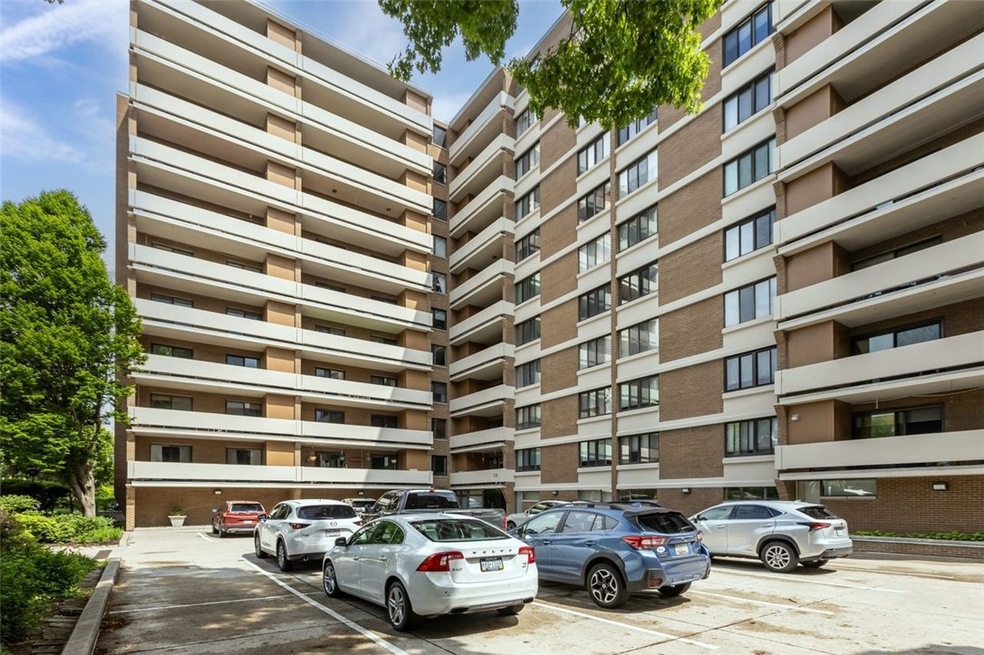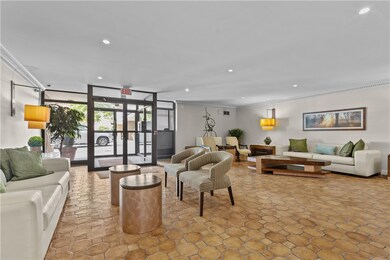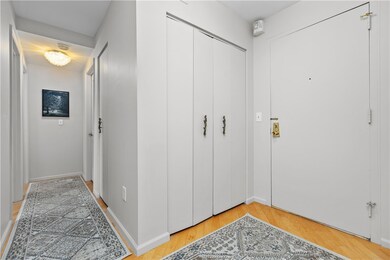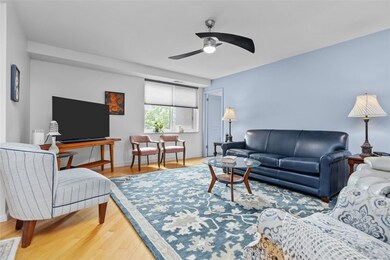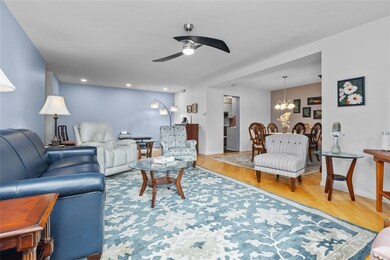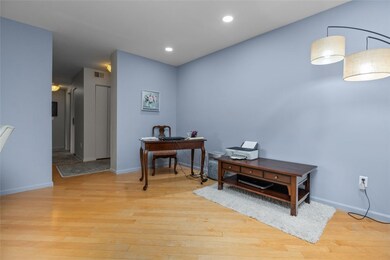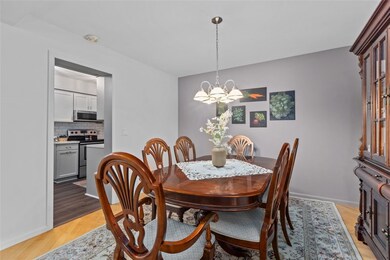
$319,900
- 2 Beds
- 2 Baths
- 1,100 Sq Ft
- 5600 Munhall Rd
- Unit 517
- Pittsburgh, PA
Two bedroom two bath condominium in the much desired Imperial House Condominium. Know for its great location in the heart of Squirrel Hill, this condo offers an exceptional floor plan with spacious rooms and easy furniture placement. Located on the 5th floor just a few steps beyond the elevators. A formal entry with double guest closet welcomes you into the home updated with gleaming hardwood
Lori Hummel HOWARD HANNA REAL ESTATE SERVICES
