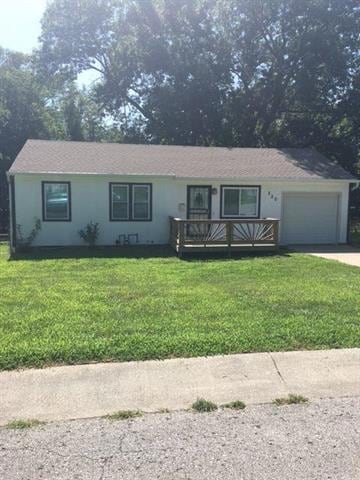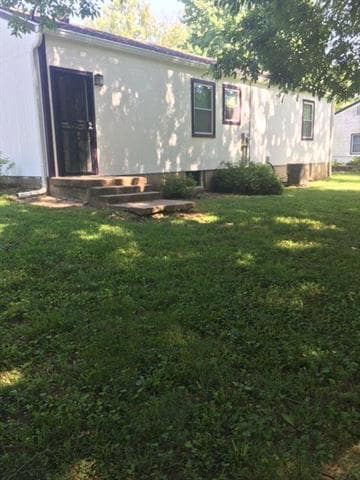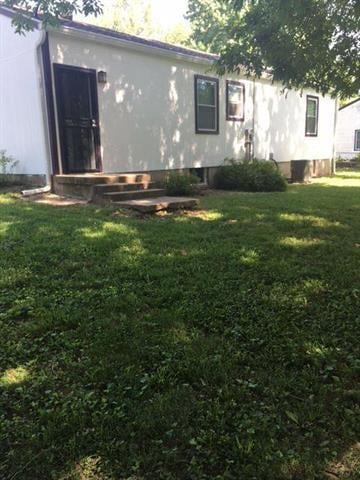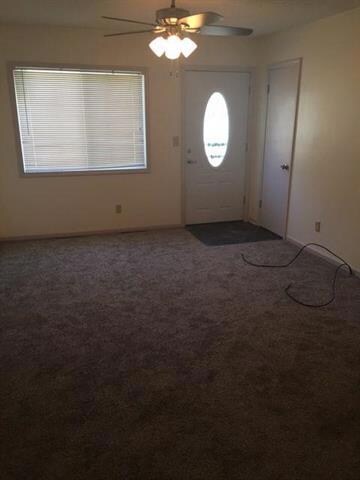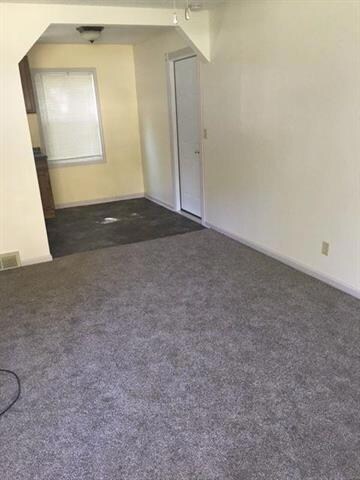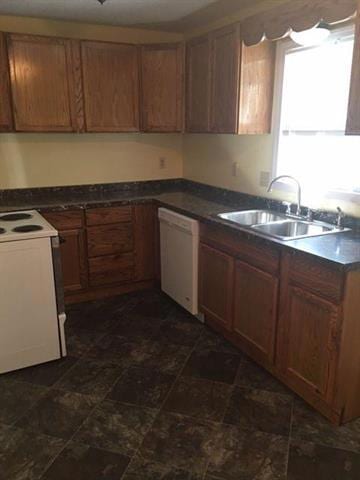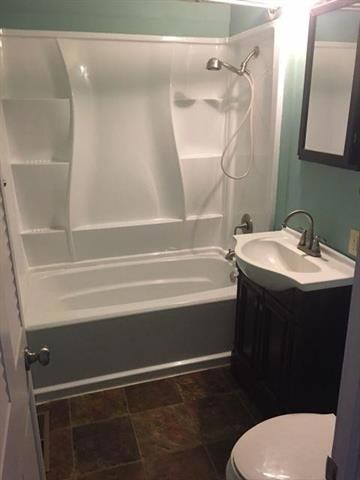
220 N Gilbert St Independence, MO 64056
Randall NeighborhoodHighlights
- Deck
- Ranch Style House
- Granite Countertops
- Vaulted Ceiling
- Corner Lot
- Skylights
About This Home
As of February 2020What a fabulous home! Everything in this house is new. New Kitchen cabinets, countertop, sink, faucet, disposal, dishwasher, light fixtures, vinyl and carpet, bath totally remodeled, paint inside and out, exterior doors windows and gutters, front deck, garage door and opener, furnace, CA and water heater and electric has been upgraded to 200 amp service. Master bedroom is huge! Previously two bedrooms made into one. It has two closets. Very nice house.
Last Agent to Sell the Property
20th Century Real Estate Serv. License #1999023737 Listed on: 07/18/2016
Home Details
Home Type
- Single Family
Est. Annual Taxes
- $1,017
Year Built
- Built in 1956
Lot Details
- Aluminum or Metal Fence
- Corner Lot
Parking
- 1 Car Attached Garage
- Front Facing Garage
Home Design
- Ranch Style House
- Composition Roof
- Wood Siding
Interior Spaces
- Wet Bar: Shower Over Tub, Vinyl, All Carpet, Ceiling Fan(s)
- Built-In Features: Shower Over Tub, Vinyl, All Carpet, Ceiling Fan(s)
- Vaulted Ceiling
- Ceiling Fan: Shower Over Tub, Vinyl, All Carpet, Ceiling Fan(s)
- Skylights
- Fireplace
- Shades
- Plantation Shutters
- Drapes & Rods
- Unfinished Basement
- Basement Fills Entire Space Under The House
- Attic Fan
Kitchen
- Free-Standing Range
- Dishwasher
- Granite Countertops
- Laminate Countertops
- Wood Stained Kitchen Cabinets
- Disposal
Flooring
- Wall to Wall Carpet
- Linoleum
- Laminate
- Stone
- Ceramic Tile
- Luxury Vinyl Plank Tile
- Luxury Vinyl Tile
Bedrooms and Bathrooms
- 2 Bedrooms
- Cedar Closet: Shower Over Tub, Vinyl, All Carpet, Ceiling Fan(s)
- Walk-In Closet: Shower Over Tub, Vinyl, All Carpet, Ceiling Fan(s)
- 1 Full Bathroom
- Double Vanity
- Shower Over Tub
Outdoor Features
- Deck
- Enclosed patio or porch
Schools
- Randall Elementary School
- William Chrisman High School
Additional Features
- City Lot
- Forced Air Heating and Cooling System
Community Details
- Salisbury Hills Subdivision
Listing and Financial Details
- Assessor Parcel Number 16-920-09-01-00-0-00-000
Ownership History
Purchase Details
Home Financials for this Owner
Home Financials are based on the most recent Mortgage that was taken out on this home.Purchase Details
Home Financials for this Owner
Home Financials are based on the most recent Mortgage that was taken out on this home.Purchase Details
Purchase Details
Purchase Details
Purchase Details
Similar Homes in Independence, MO
Home Values in the Area
Average Home Value in this Area
Purchase History
| Date | Type | Sale Price | Title Company |
|---|---|---|---|
| Warranty Deed | -- | Kansas City Title Inc | |
| Warranty Deed | -- | Platinum Title Llc | |
| Quit Claim Deed | -- | Chicago Title | |
| Warranty Deed | -- | Chicago Title | |
| Warranty Deed | -- | None Available | |
| Quit Claim Deed | -- | None Available |
Mortgage History
| Date | Status | Loan Amount | Loan Type |
|---|---|---|---|
| Open | $95,733 | FHA | |
| Previous Owner | $54,750 | New Conventional |
Property History
| Date | Event | Price | Change | Sq Ft Price |
|---|---|---|---|---|
| 02/25/2020 02/25/20 | Sold | -- | -- | -- |
| 01/11/2020 01/11/20 | Pending | -- | -- | -- |
| 01/07/2020 01/07/20 | Price Changed | $99,500 | -9.1% | $118 / Sq Ft |
| 12/13/2019 12/13/19 | For Sale | $109,500 | +37.0% | $130 / Sq Ft |
| 11/18/2016 11/18/16 | Sold | -- | -- | -- |
| 10/13/2016 10/13/16 | Pending | -- | -- | -- |
| 07/19/2016 07/19/16 | For Sale | $79,900 | -- | $95 / Sq Ft |
Tax History Compared to Growth
Tax History
| Year | Tax Paid | Tax Assessment Tax Assessment Total Assessment is a certain percentage of the fair market value that is determined by local assessors to be the total taxable value of land and additions on the property. | Land | Improvement |
|---|---|---|---|---|
| 2024 | $1,429 | $21,100 | $7,298 | $13,802 |
| 2023 | $1,429 | $21,100 | $3,897 | $17,203 |
| 2022 | $1,277 | $17,290 | $3,255 | $14,035 |
| 2021 | $1,277 | $17,290 | $3,255 | $14,035 |
| 2020 | $1,153 | $15,175 | $3,255 | $11,920 |
| 2019 | $1,135 | $15,175 | $3,255 | $11,920 |
| 2018 | $1,034 | $13,208 | $2,833 | $10,375 |
| 2017 | $1,034 | $13,208 | $2,833 | $10,375 |
| 2016 | $1,019 | $12,877 | $2,936 | $9,941 |
| 2014 | $970 | $12,501 | $2,850 | $9,651 |
Agents Affiliated with this Home
-
G
Seller's Agent in 2020
Gary Weir
ReeceNichols - East
-
Amanda Hayes

Buyer's Agent in 2020
Amanda Hayes
Platinum Realty LLC
(816) 349-8718
1 in this area
55 Total Sales
-
Pam Dudley

Seller's Agent in 2016
Pam Dudley
20th Century Real Estate Serv.
(816) 728-1211
38 Total Sales
-
Non MLS
N
Buyer's Agent in 2016
Non MLS
Non-MLS Office
(913) 661-1600
8 in this area
7,729 Total Sales
Map
Source: Heartland MLS
MLS Number: 2002876
APN: 16-920-09-01-00-0-00-000
- 121 N Peck Dr
- 320 N M 291 Hwy
- 117 S Ellison Way
- 101 S Lacy Rd
- 701 N Apache Dr
- 714 N Arapaho St
- 15904 E Cogan Ln
- 15924 E Cogan Ln
- 15817 E 3rd Terrace Ct S
- 18000 E Dakota Dr
- 17907 E Redwood Dr
- 802 N Ute St
- 16312 E Independence Ave
- 1875 E Mechanic Ave
- 16204 E Independence Ave
- 688 N Allen Rd
- 16300 E Independence Ave
- 607 S Lacy Rd
- 18303 E 7th St N
- 18600 E 3rd Street Court North Ct N
