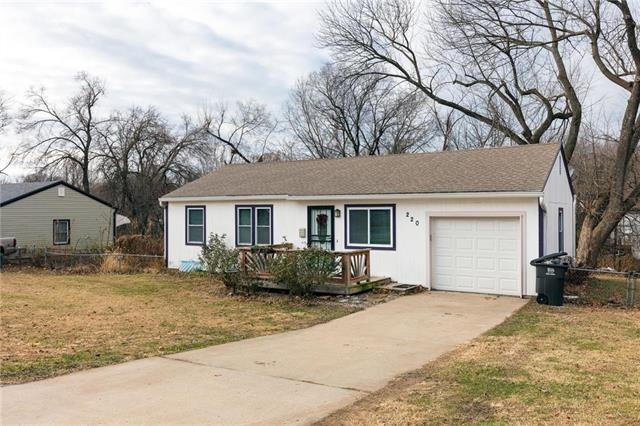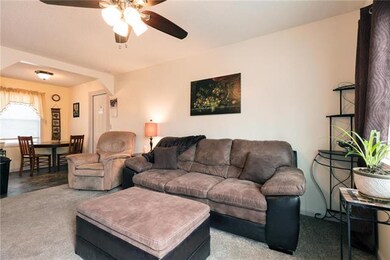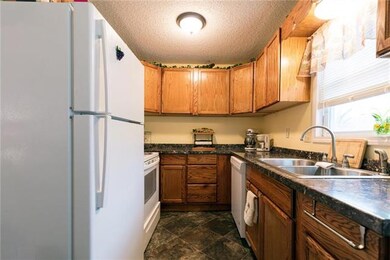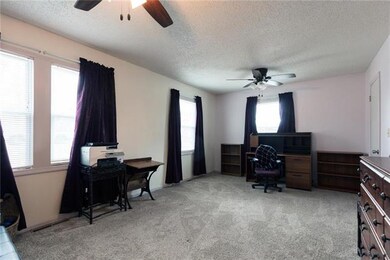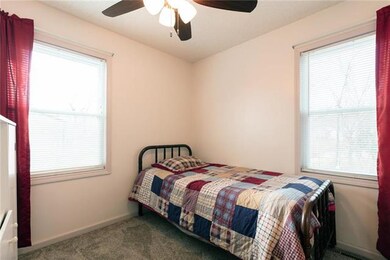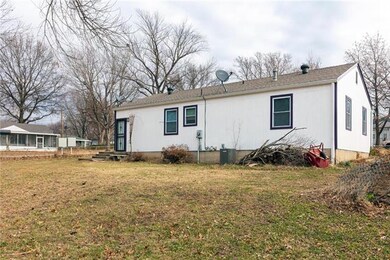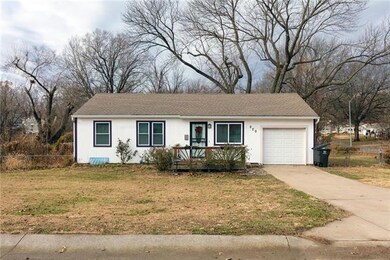
220 N Gilbert St Independence, MO 64056
Randall NeighborhoodHighlights
- Vaulted Ceiling
- Granite Countertops
- Fireplace
- Ranch Style House
- Skylights
- Shades
About This Home
As of February 2020A 3 bedroom converted to a 2 bedroom, a large master bedroom with his and hers closets. flipped 3 years ago. Heater and A/C, hot water heated, roof and windows 3 year old. a nice corner lot, fenced in back yard, fire hydrant in the front yard. garden spot in the back yard with new top soil.full basement
Last Agent to Sell the Property
Gary Weir
ReeceNichols - East License #2004006868 Listed on: 12/13/2019

Home Details
Home Type
- Single Family
Est. Annual Taxes
- $1,134
Year Built
- Built in 1956
Lot Details
- 0.37 Acre Lot
- Paved or Partially Paved Lot
Parking
- 1 Car Attached Garage
- Front Facing Garage
Home Design
- Ranch Style House
- Traditional Architecture
- Frame Construction
- Composition Roof
Interior Spaces
- 840 Sq Ft Home
- Wet Bar: Laminate Counters, Carpet, Ceiling Fan(s)
- Built-In Features: Laminate Counters, Carpet, Ceiling Fan(s)
- Vaulted Ceiling
- Ceiling Fan: Laminate Counters, Carpet, Ceiling Fan(s)
- Skylights
- Fireplace
- Shades
- Plantation Shutters
- Drapes & Rods
- Basement
- Laundry in Basement
Kitchen
- Granite Countertops
- Laminate Countertops
Flooring
- Wall to Wall Carpet
- Linoleum
- Laminate
- Stone
- Ceramic Tile
- Luxury Vinyl Plank Tile
- Luxury Vinyl Tile
Bedrooms and Bathrooms
- 2 Bedrooms
- Cedar Closet: Laminate Counters, Carpet, Ceiling Fan(s)
- Walk-In Closet: Laminate Counters, Carpet, Ceiling Fan(s)
- 1 Full Bathroom
- Double Vanity
- Laminate Counters
Schools
- Randall Elementary School
- William Chrisman High School
Additional Features
- Enclosed patio or porch
- City Lot
- Central Heating and Cooling System
Community Details
- Salisbury Hills Subdivision
Listing and Financial Details
- Assessor Parcel Number 16-920-09-01-00-0-00-000
Ownership History
Purchase Details
Home Financials for this Owner
Home Financials are based on the most recent Mortgage that was taken out on this home.Purchase Details
Home Financials for this Owner
Home Financials are based on the most recent Mortgage that was taken out on this home.Purchase Details
Purchase Details
Purchase Details
Purchase Details
Similar Homes in Independence, MO
Home Values in the Area
Average Home Value in this Area
Purchase History
| Date | Type | Sale Price | Title Company |
|---|---|---|---|
| Warranty Deed | -- | Kansas City Title Inc | |
| Warranty Deed | -- | Platinum Title Llc | |
| Quit Claim Deed | -- | Chicago Title | |
| Warranty Deed | -- | Chicago Title | |
| Warranty Deed | -- | None Available | |
| Quit Claim Deed | -- | None Available |
Mortgage History
| Date | Status | Loan Amount | Loan Type |
|---|---|---|---|
| Open | $95,733 | FHA | |
| Previous Owner | $54,750 | New Conventional |
Property History
| Date | Event | Price | Change | Sq Ft Price |
|---|---|---|---|---|
| 02/25/2020 02/25/20 | Sold | -- | -- | -- |
| 01/11/2020 01/11/20 | Pending | -- | -- | -- |
| 01/07/2020 01/07/20 | Price Changed | $99,500 | -9.1% | $118 / Sq Ft |
| 12/13/2019 12/13/19 | For Sale | $109,500 | +37.0% | $130 / Sq Ft |
| 11/18/2016 11/18/16 | Sold | -- | -- | -- |
| 10/13/2016 10/13/16 | Pending | -- | -- | -- |
| 07/19/2016 07/19/16 | For Sale | $79,900 | -- | $95 / Sq Ft |
Tax History Compared to Growth
Tax History
| Year | Tax Paid | Tax Assessment Tax Assessment Total Assessment is a certain percentage of the fair market value that is determined by local assessors to be the total taxable value of land and additions on the property. | Land | Improvement |
|---|---|---|---|---|
| 2024 | $1,429 | $21,100 | $7,298 | $13,802 |
| 2023 | $1,429 | $21,100 | $3,897 | $17,203 |
| 2022 | $1,277 | $17,290 | $3,255 | $14,035 |
| 2021 | $1,277 | $17,290 | $3,255 | $14,035 |
| 2020 | $1,153 | $15,175 | $3,255 | $11,920 |
| 2019 | $1,135 | $15,175 | $3,255 | $11,920 |
| 2018 | $1,034 | $13,208 | $2,833 | $10,375 |
| 2017 | $1,034 | $13,208 | $2,833 | $10,375 |
| 2016 | $1,019 | $12,877 | $2,936 | $9,941 |
| 2014 | $970 | $12,501 | $2,850 | $9,651 |
Agents Affiliated with this Home
-
G
Seller's Agent in 2020
Gary Weir
ReeceNichols - East
-
Amanda Hayes

Buyer's Agent in 2020
Amanda Hayes
Platinum Realty LLC
(816) 349-8718
1 in this area
57 Total Sales
-
Pam Dudley

Seller's Agent in 2016
Pam Dudley
20th Century Real Estate Serv.
(816) 728-1211
38 Total Sales
-
Non MLS
N
Buyer's Agent in 2016
Non MLS
Non-MLS Office
(913) 661-1600
8 in this area
7,727 Total Sales
Map
Source: Heartland MLS
MLS Number: 2199841
APN: 16-920-09-01-00-0-00-000
- 209 N Davidson Ave
- 121 N Peck Dr
- 320 N M 291 Hwy
- 101 S Lacy Rd
- 701 N Apache Dr
- 16104 E Cogan Ln
- 714 N Arapaho St
- 15904 E Cogan Ln
- 15817 E 3rd Terrace Ct S
- 18000 E Dakota Dr
- 17907 E Redwood Dr
- 802 N Ute St
- 16312 E Independence Ave
- 1875 E Mechanic Ave
- 16204 E Independence Ave
- 688 N Allen Rd
- 16300 E Independence Ave
- 607 S Lacy Rd
- 18303 E 7th St N
- 18600 E 3rd Street Court North Ct N
