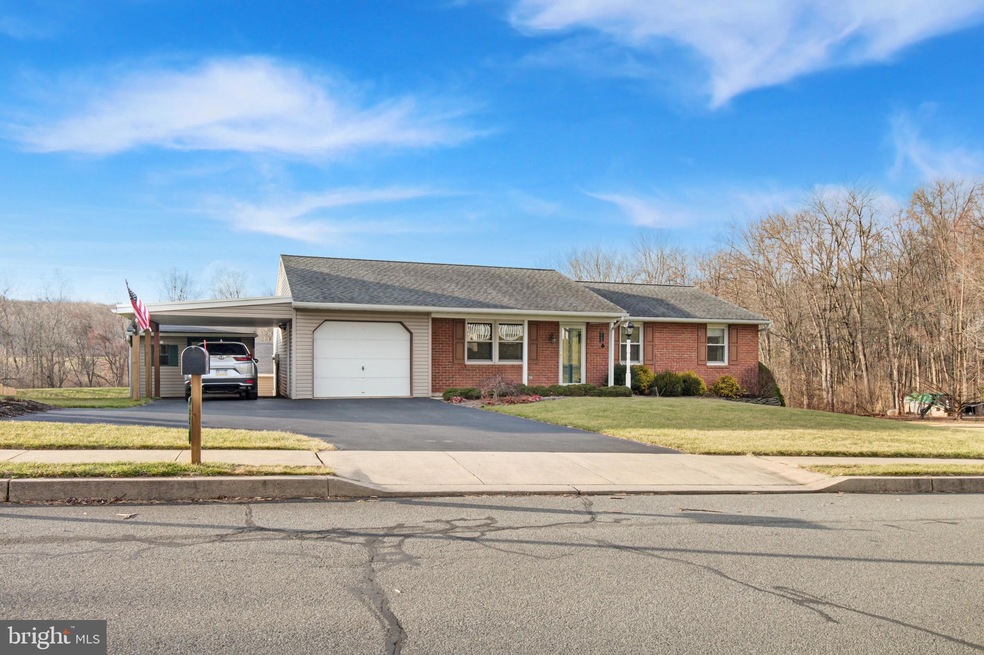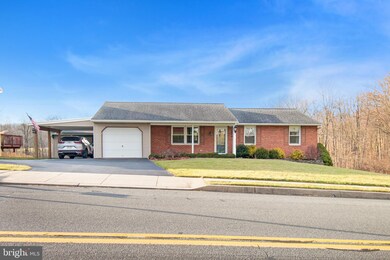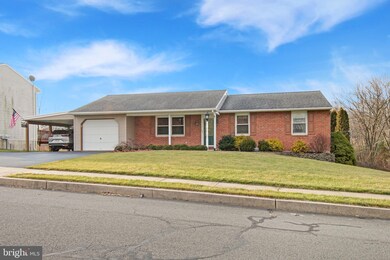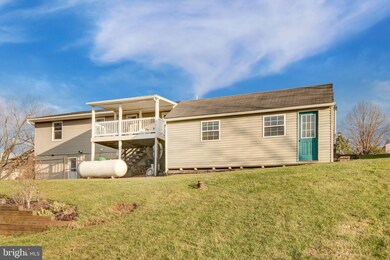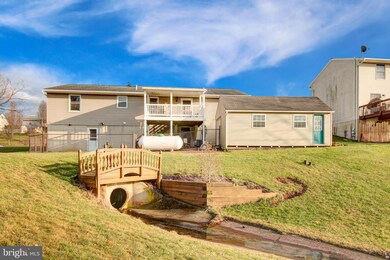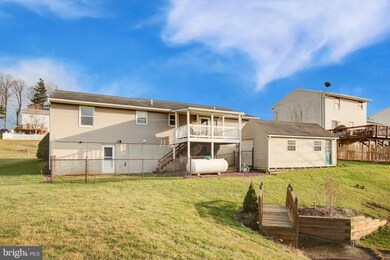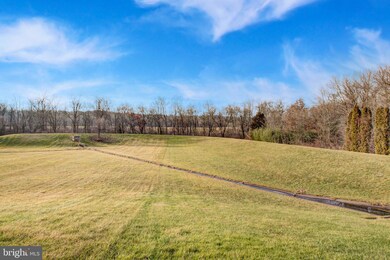
220 N Muddy Creek Rd Denver, PA 17517
Estimated Value: $352,000 - $386,000
Highlights
- Deck
- No HOA
- 1 Car Direct Access Garage
- Rambler Architecture
- Upgraded Countertops
- Porch
About This Home
As of April 2023Welcome to 220 N Muddy Creek Rd., a well-cared for rancher on .74 acres. Enter from the covered front porch through the lovely front door which fills the home with rainbows on a sunny day. The kitchen has upgraded granite countertops, tile back splash, movable island and door to covered deck with panoramic view. The main level has 3 bedrooms, full bath, and laundry with shelving and half bath. Lower level has a large, carpeted family room with wet bar, lighted/shelving, craft/office space with countertop, full bath, outside entrance, and storage area with shelving. Lower level is heated with a beautiful propane stove for toasty, warm, winter evenings. Plenty of parking for you and guests with attached 1 car garage, carport, and several off-street, paved parking spots. The garage has shelving and a utility tub. Enjoy the expansive, open view in the back yard and cozy up to the hardscaped fire pit with family and friends. Chain link dog run to keep Fido safe. Minutes away from major highways. This home is for you!
Last Agent to Sell the Property
Century 21 Gold License #RS338502 Listed on: 02/02/2023

Home Details
Home Type
- Single Family
Est. Annual Taxes
- $4,614
Year Built
- Built in 1997
Lot Details
- 0.74 Acre Lot
- Partially Fenced Property
- Chain Link Fence
- Sloped Lot
- Back and Front Yard
- Property is in very good condition
- Property is zoned SR
Parking
- 1 Car Direct Access Garage
- 4 Driveway Spaces
- 1 Detached Carport Space
- Front Facing Garage
- Garage Door Opener
- On-Street Parking
Home Design
- Rambler Architecture
- Brick Exterior Construction
- Frame Construction
- Shingle Roof
- Composition Roof
- Vinyl Siding
Interior Spaces
- Property has 1 Level
- Wet Bar
- Crown Molding
- Gas Fireplace
- Replacement Windows
- Family Room
- Living Room
- Combination Kitchen and Dining Room
- Storage Room
Kitchen
- Eat-In Kitchen
- Self-Cleaning Oven
- Built-In Microwave
- Dishwasher
- Kitchen Island
- Upgraded Countertops
Flooring
- Carpet
- Laminate
- Vinyl
Bedrooms and Bathrooms
- 3 Main Level Bedrooms
Laundry
- Laundry Room
- Laundry on main level
- Washer and Dryer Hookup
Finished Basement
- Heated Basement
- Walk-Out Basement
- Basement Fills Entire Space Under The House
- Exterior Basement Entry
- Shelving
- Basement Windows
Accessible Home Design
- Level Entry For Accessibility
Outdoor Features
- Deck
- Exterior Lighting
- Shed
- Porch
Utilities
- Forced Air Heating and Cooling System
- Heat Pump System
- Heating System Powered By Owned Propane
- 200+ Amp Service
- Propane
- Electric Water Heater
- Cable TV Available
Community Details
- No Home Owners Association
Listing and Financial Details
- Assessor Parcel Number 080-27378-0-0000
Ownership History
Purchase Details
Home Financials for this Owner
Home Financials are based on the most recent Mortgage that was taken out on this home.Purchase Details
Home Financials for this Owner
Home Financials are based on the most recent Mortgage that was taken out on this home.Purchase Details
Purchase Details
Home Financials for this Owner
Home Financials are based on the most recent Mortgage that was taken out on this home.Purchase Details
Home Financials for this Owner
Home Financials are based on the most recent Mortgage that was taken out on this home.Similar Homes in Denver, PA
Home Values in the Area
Average Home Value in this Area
Purchase History
| Date | Buyer | Sale Price | Title Company |
|---|---|---|---|
| Mast Daniel L | $335,000 | None Listed On Document | |
| Wise Robin M | $189,900 | None Available | |
| Sweigart Lavern R | -- | None Available | |
| Sweigart Lavern R | $140,000 | First American Title Ins Co | |
| Gerlach Daryl | $117,000 | -- |
Mortgage History
| Date | Status | Borrower | Loan Amount |
|---|---|---|---|
| Open | Mast Daniel L | $301,500 | |
| Previous Owner | Wise Robin M | $70,000 | |
| Previous Owner | Wise Robin M | $60,000 | |
| Previous Owner | Wise Robin M | $100,000 | |
| Previous Owner | Sweigart Lavern R | $46,000 | |
| Previous Owner | Gerlach Daryl | $111,150 | |
| Closed | Sweigart Lavern R | $65,000 |
Property History
| Date | Event | Price | Change | Sq Ft Price |
|---|---|---|---|---|
| 04/21/2023 04/21/23 | Sold | $335,000 | +3.1% | $148 / Sq Ft |
| 02/06/2023 02/06/23 | Pending | -- | -- | -- |
| 02/02/2023 02/02/23 | For Sale | $325,000 | +71.1% | $143 / Sq Ft |
| 11/27/2013 11/27/13 | Sold | $189,900 | 0.0% | $84 / Sq Ft |
| 10/18/2013 10/18/13 | Pending | -- | -- | -- |
| 10/15/2013 10/15/13 | For Sale | $189,900 | -- | $84 / Sq Ft |
Tax History Compared to Growth
Tax History
| Year | Tax Paid | Tax Assessment Tax Assessment Total Assessment is a certain percentage of the fair market value that is determined by local assessors to be the total taxable value of land and additions on the property. | Land | Improvement |
|---|---|---|---|---|
| 2024 | $4,730 | $189,900 | $68,300 | $121,600 |
| 2023 | $4,614 | $189,900 | $68,300 | $121,600 |
| 2022 | $4,492 | $189,900 | $68,300 | $121,600 |
| 2021 | $4,485 | $189,900 | $68,300 | $121,600 |
| 2020 | $4,485 | $189,900 | $68,300 | $121,600 |
| 2019 | $4,432 | $189,900 | $68,300 | $121,600 |
| 2018 | $5,263 | $189,900 | $68,300 | $121,600 |
| 2017 | $4,039 | $141,200 | $43,700 | $97,500 |
| 2016 | $4,039 | $141,200 | $43,700 | $97,500 |
| 2015 | $2,973 | $141,200 | $43,700 | $97,500 |
| 2014 | $2,973 | $141,200 | $43,700 | $97,500 |
Agents Affiliated with this Home
-
Shelbie Shupp

Seller's Agent in 2023
Shelbie Shupp
Century 21 Gold
(717) 808-1536
30 Total Sales
-
Beverly Hess

Buyer's Agent in 2023
Beverly Hess
Coldwell Banker Realty
(717) 468-0570
43 Total Sales
-
Donna Strenko

Seller's Agent in 2013
Donna Strenko
Berkshire Hathaway HomeServices Homesale Realty
(717) 471-7407
50 Total Sales
-
Len Ferber

Buyer's Agent in 2013
Len Ferber
Len Ferber Real Estate
(717) 207-8089
40 Total Sales
Map
Source: Bright MLS
MLS Number: PALA2029660
APN: 080-27378-0-0000
- 40 Homestead Dr
- 180 Smokestown Rd
- 553 N Muddy Creek Rd
- 10 Bittendorf Way
- 108 Mustang Trail
- 22 E Swartzville Rd
- 20 Hill Rd
- 108 Ashwood Ln
- 9 Michael Ln
- 201 Mustang Trail
- 15 Cottonwood Ln
- 9 Heatherwood Ln
- 27 Bill Dr
- 49 Scenic Dr
- 2 Rollingview Ln
- 23 Rosemont Dr
- 43 Grouse Dr
- 7 Red Fox Ct
- 269 N Reamstown Rd
- 150 Willow St
- 220 N Muddy Creek Rd
- 218 N Muddy Creek Rd
- 216 N Muddy Creek Rd
- 14 Barnhill Rd
- 10 Barnhill Rd
- 12 Barnhill Rd
- 16 Barnhill Rd
- 214 N Muddy Creek Rd
- 236 N Muddy Creek Rd
- 8 Barnhill Rd
- 18 Barnhill Rd
- 212 N Muddy Creek Rd
- 20 Barnhill Rd
- 6 Barnhill Rd
- 13 Barnhill Rd
- 11 Barnhill Rd
- 9 Barnhill Rd
- 15 Barnhill Rd
- 210 N Muddy Creek Rd
- 17 Barnhill Rd
