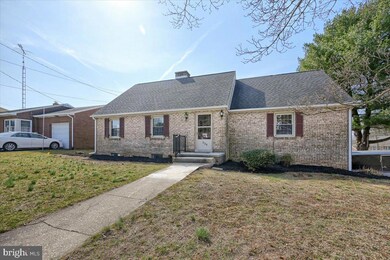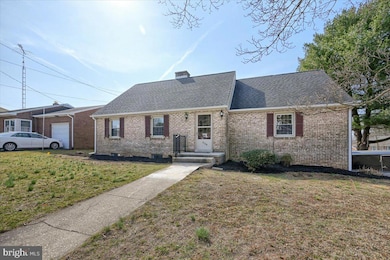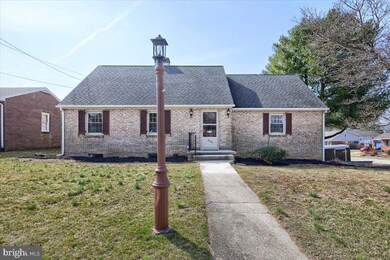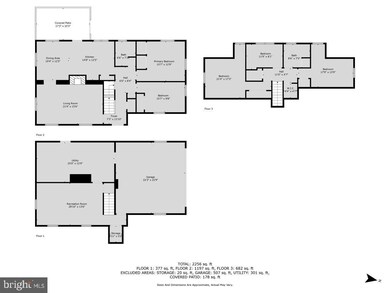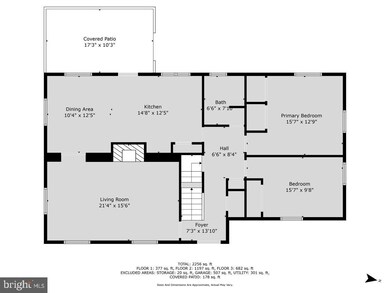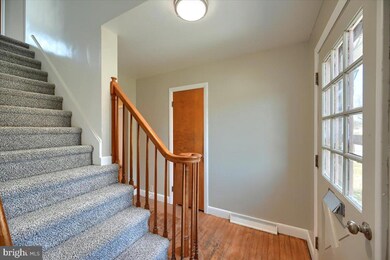
220 N Stephen Place Hanover, PA 17331
Hanover Historic District NeighborhoodHighlights
- Cape Cod Architecture
- Traditional Floor Plan
- Main Floor Bedroom
- Clearview Elementary School Rated A-
- Wood Flooring
- Corner Lot
About This Home
As of June 2025Welcome to 220 N Stephen Place Enter into an a roomy foyer with coat closet and hardwood floors. To the left is a large living room with hardwood floors and a gas fireplace. From there you enter into an eat in dining area that opens to the large kitchen area with all new lighting, cabinets with grantie counter tops, a pantry area and all new appliances. There is tile floor for easy cleaning. Continue into the foyer and there is a brand new 1st fl full bath with tile shower walls and tile floor. From there you have 2 first floor bedrooms with hardwood floors and nice closet space. There is 2 more closets in the hall that can be used for anything you need. This home offers ample closet space on both floors of the home. The upstairs offers 2 bedrooms with closet space and a 2nd full bath with tile bathtub and tile floors. There is an additional room upstairs that can be an office craft or exercise space. All new carpet throughout the upstairs and a large hall closet for plenty of storage. In the lower level is a large 2 car garage with auto opener, a utility room with washer dryer hookup furnance and hot water heater. There is a nice size family room with new drywall and laminate flooring for more entertaining or a play area for the kids . Outside area includes a cover patio off the dining/kitchen area. The roof is newer and all the windows on the first floor are replacement windows The window upstairs are wood windows that work great. All maintance free on the outside and on a quiet street. All electrical is upgraded with ground wires and alot of new plumbing as well. Washer and Dryer sold as is. Seller is motativated!Seller will offer buyer a home warranty with a reasonable offer. You can't build this home for this price
Last Agent to Sell the Property
Iron Valley Real Estate Hanover License #RS218274L Listed on: 04/21/2025

Home Details
Home Type
- Single Family
Est. Annual Taxes
- $6,361
Year Built
- Built in 1965 | Remodeled in 2025
Lot Details
- 8,821 Sq Ft Lot
- Corner Lot
- Front Yard
- Property is in excellent condition
Parking
- 2 Car Attached Garage
- Basement Garage
- Oversized Parking
- Side Facing Garage
- Driveway
- On-Street Parking
- Off-Street Parking
Home Design
- Cape Cod Architecture
- Brick Exterior Construction
- Block Foundation
- Plaster Walls
- Architectural Shingle Roof
Interior Spaces
- Property has 2 Levels
- Traditional Floor Plan
- Fireplace Mantel
- Brick Fireplace
- Gas Fireplace
- Double Hung Windows
- Family Room
- Living Room
- Dining Room
Kitchen
- Electric Oven or Range
- Built-In Microwave
- Dishwasher
Flooring
- Wood
- Carpet
- Laminate
- Ceramic Tile
Bedrooms and Bathrooms
Laundry
- Washer
- Gas Dryer
Basement
- Basement Fills Entire Space Under The House
- Garage Access
- Laundry in Basement
- Crawl Space
Eco-Friendly Details
- Energy-Efficient Windows
Schools
- Washington Elementary School
- Hanover Middle School
- Hanover High School
Utilities
- Forced Air Heating and Cooling System
- Cooling System Utilizes Natural Gas
- 200+ Amp Service
- Electric Water Heater
- Municipal Trash
- Cable TV Available
Community Details
- No Home Owners Association
- Clearview Subdivision
Listing and Financial Details
- Assessor Parcel Number 67-000-16-0180-00-00000
Ownership History
Purchase Details
Home Financials for this Owner
Home Financials are based on the most recent Mortgage that was taken out on this home.Purchase Details
Home Financials for this Owner
Home Financials are based on the most recent Mortgage that was taken out on this home.Purchase Details
Purchase Details
Similar Homes in Hanover, PA
Home Values in the Area
Average Home Value in this Area
Purchase History
| Date | Type | Sale Price | Title Company |
|---|---|---|---|
| Deed | $350,000 | None Listed On Document | |
| Deed | $250,000 | None Listed On Document | |
| Interfamily Deed Transfer | -- | None Available | |
| Deed | $37,000 | -- |
Mortgage History
| Date | Status | Loan Amount | Loan Type |
|---|---|---|---|
| Open | $270,000 | New Conventional | |
| Previous Owner | $268,400 | Construction |
Property History
| Date | Event | Price | Change | Sq Ft Price |
|---|---|---|---|---|
| 06/10/2025 06/10/25 | Sold | $350,000 | 0.0% | $152 / Sq Ft |
| 05/18/2025 05/18/25 | Pending | -- | -- | -- |
| 05/12/2025 05/12/25 | Price Changed | $349,900 | -1.4% | $151 / Sq Ft |
| 05/05/2025 05/05/25 | Price Changed | $354,900 | -1.4% | $154 / Sq Ft |
| 05/02/2025 05/02/25 | Price Changed | $359,900 | -1.4% | $156 / Sq Ft |
| 04/21/2025 04/21/25 | For Sale | $364,900 | +46.0% | $158 / Sq Ft |
| 09/13/2024 09/13/24 | Sold | $250,000 | -3.5% | $108 / Sq Ft |
| 08/10/2024 08/10/24 | Pending | -- | -- | -- |
| 07/31/2024 07/31/24 | Price Changed | $259,000 | -7.5% | $112 / Sq Ft |
| 07/12/2024 07/12/24 | Price Changed | $279,900 | -6.7% | $121 / Sq Ft |
| 06/27/2024 06/27/24 | For Sale | $299,900 | 0.0% | $130 / Sq Ft |
| 06/15/2024 06/15/24 | Pending | -- | -- | -- |
| 05/18/2024 05/18/24 | For Sale | $299,900 | -- | $130 / Sq Ft |
Tax History Compared to Growth
Tax History
| Year | Tax Paid | Tax Assessment Tax Assessment Total Assessment is a certain percentage of the fair market value that is determined by local assessors to be the total taxable value of land and additions on the property. | Land | Improvement |
|---|---|---|---|---|
| 2025 | $6,362 | $173,770 | $27,480 | $146,290 |
| 2024 | $6,313 | $173,770 | $27,480 | $146,290 |
| 2023 | $6,264 | $173,770 | $27,480 | $146,290 |
| 2022 | $6,188 | $173,770 | $27,480 | $146,290 |
| 2021 | $6,014 | $173,770 | $27,480 | $146,290 |
| 2020 | $6,014 | $173,770 | $27,480 | $146,290 |
| 2019 | $5,920 | $173,770 | $27,480 | $146,290 |
| 2018 | $5,811 | $173,770 | $27,480 | $146,290 |
| 2017 | $5,701 | $173,770 | $27,480 | $146,290 |
| 2016 | $0 | $173,770 | $27,480 | $146,290 |
| 2015 | -- | $173,770 | $27,480 | $146,290 |
| 2014 | -- | $173,770 | $27,480 | $146,290 |
Agents Affiliated with this Home
-
Lori Hockensmith

Seller's Agent in 2025
Lori Hockensmith
Iron Valley Real Estate Hanover
(717) 465-6554
27 in this area
142 Total Sales
-
Elisabeth Yeager

Buyer's Agent in 2025
Elisabeth Yeager
Homes and Farms Real Estate
(443) 878-5088
6 in this area
299 Total Sales
-
Colby Jacobs

Seller's Agent in 2024
Colby Jacobs
Keller Williams Keystone Realty
(717) 465-7588
92 in this area
444 Total Sales
-
Neil Reichart

Seller Co-Listing Agent in 2024
Neil Reichart
Keller Williams Keystone Realty
(717) 465-7076
101 in this area
554 Total Sales
Map
Source: Bright MLS
MLS Number: PAYK2080446
APN: 67-000-16-0180.00-00000

