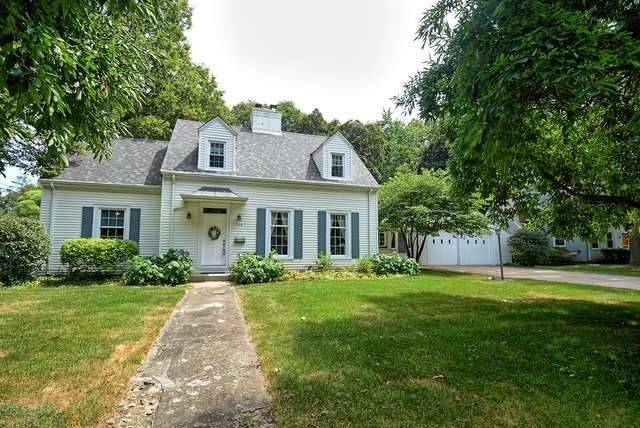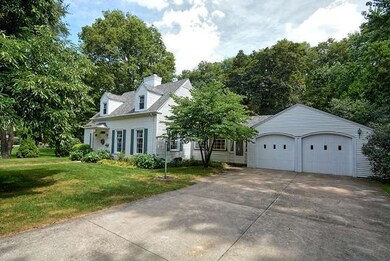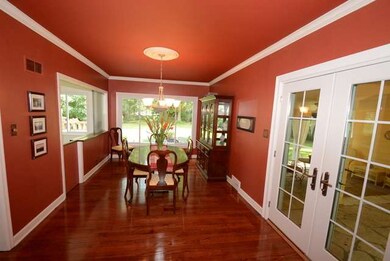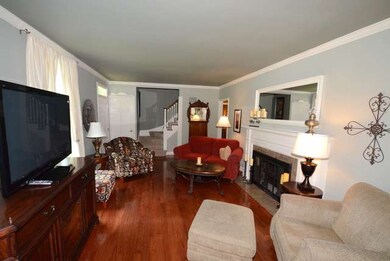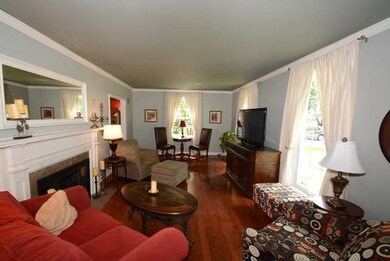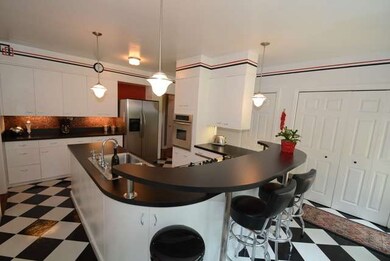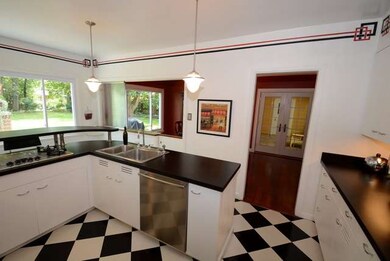
220 Pembroke Ave Joliet, IL 60433
Estimated Value: $352,406 - $469,000
Highlights
- Cape Cod Architecture
- Wooded Lot
- Main Floor Bedroom
- Lincoln Way West Rated A-
- Wood Flooring
- Walk-In Pantry
About This Home
As of November 2015ENCHANTING COTTAGE! NOTHING LIKE IT ON THE MARKET! MUST SEE! GORGEOUS, 5 BD 2 BATH, CAPE COD IN LINCOLN WAY SCHOOL DIST! HUGE FENCED IN WOODED YARD. MULTI-TIER BRICK PAVER PATIO. ENJOY THE BEAUTIFUL LANAI AND BIG OPEN WINDOWS THAT MAKES YOU FEEL LIKE YOU ARE ON VACATION IN YOU OWN HOME. U SHAPED KITCHEN, FIRST FLOOR BEDROOM AND FULL BATH, HARDWOOD FLOORS, CROWN MOLDING, LARGE BEDROOMS, PLENTY OF STORAGE. NEW FURNACE, A/C. FULL BASEMENT WITH ADDITIONAL FIN SPACE.
Last Agent to Sell the Property
Sun Realty Group, LLC License #471017645 Listed on: 07/29/2015
Home Details
Home Type
- Single Family
Est. Annual Taxes
- $8,097
Year Built
- 1937
Lot Details
- Fenced Yard
- Wooded Lot
Parking
- Attached Garage
- Garage Transmitter
- Garage Door Opener
- Driveway
- Parking Included in Price
- Garage Is Owned
Home Design
- Cape Cod Architecture
- Block Foundation
- Slab Foundation
- Frame Construction
- Asphalt Shingled Roof
- Aluminum Siding
- Vinyl Siding
Interior Spaces
- Wood Burning Fireplace
- Workroom
- Wood Flooring
- Partially Finished Basement
- Basement Fills Entire Space Under The House
- Storm Screens
Kitchen
- Breakfast Bar
- Walk-In Pantry
- Oven or Range
- Dishwasher
- Kitchen Island
Bedrooms and Bathrooms
- Main Floor Bedroom
- Bathroom on Main Level
Laundry
- Dryer
- Washer
Outdoor Features
- Brick Porch or Patio
- Breezeway
Utilities
- Forced Air Heating and Cooling System
- Heating System Uses Gas
- Community Well
- Private or Community Septic Tank
Listing and Financial Details
- Homeowner Tax Exemptions
Ownership History
Purchase Details
Home Financials for this Owner
Home Financials are based on the most recent Mortgage that was taken out on this home.Purchase Details
Home Financials for this Owner
Home Financials are based on the most recent Mortgage that was taken out on this home.Similar Homes in the area
Home Values in the Area
Average Home Value in this Area
Purchase History
| Date | Buyer | Sale Price | Title Company |
|---|---|---|---|
| Mcdonnell Robert | $240,000 | Citywide Title Corporation | |
| Stabler R Scott | $162,000 | -- |
Mortgage History
| Date | Status | Borrower | Loan Amount |
|---|---|---|---|
| Open | Mcdonnell Robert | $5,064 | |
| Open | Mcdonnell Robert | $235,653 | |
| Previous Owner | Stahler R Scott | $147,000 | |
| Previous Owner | Stahler R Scott | $150,000 | |
| Previous Owner | Stahler R Scott | $33,000 | |
| Previous Owner | Stahler R Scott | $18,000 | |
| Previous Owner | Stahler R Scott | $150,000 | |
| Previous Owner | Stahler R Scott | $151,000 | |
| Previous Owner | Stahler R Scott | $151,000 | |
| Previous Owner | Stabler R Scott | $153,900 |
Property History
| Date | Event | Price | Change | Sq Ft Price |
|---|---|---|---|---|
| 11/02/2015 11/02/15 | Sold | $240,000 | -7.7% | $102 / Sq Ft |
| 08/07/2015 08/07/15 | Pending | -- | -- | -- |
| 07/29/2015 07/29/15 | For Sale | $259,900 | -- | $111 / Sq Ft |
Tax History Compared to Growth
Tax History
| Year | Tax Paid | Tax Assessment Tax Assessment Total Assessment is a certain percentage of the fair market value that is determined by local assessors to be the total taxable value of land and additions on the property. | Land | Improvement |
|---|---|---|---|---|
| 2023 | $8,097 | $101,626 | $26,044 | $75,582 |
| 2022 | $7,309 | $93,622 | $23,993 | $69,629 |
| 2021 | $7,309 | $88,049 | $22,565 | $65,484 |
| 2020 | $6,731 | $84,908 | $21,760 | $63,148 |
| 2019 | $6,435 | $82,275 | $21,085 | $61,190 |
| 2018 | $6,282 | $79,439 | $20,358 | $59,081 |
| 2017 | $5,959 | $77,155 | $19,773 | $57,382 |
| 2016 | $5,781 | $75,090 | $19,244 | $55,846 |
| 2015 | $5,593 | $72,726 | $18,638 | $54,088 |
| 2014 | $5,593 | $71,828 | $18,408 | $53,420 |
| 2013 | $5,593 | $72,796 | $18,656 | $54,140 |
Agents Affiliated with this Home
-
Melanie Stacel

Seller's Agent in 2015
Melanie Stacel
Sun Realty Group, LLC
(815) 263-3209
6 in this area
74 Total Sales
-
Jaime Birks

Buyer's Agent in 2015
Jaime Birks
eXp Realty LLC
(708) 259-6242
4 in this area
554 Total Sales
Map
Source: Midwest Real Estate Data (MRED)
MLS Number: MRD08998105
APN: 08-18-201-005
- 2609 Dougall Rd
- 102 Pembroke Ave
- 2713 Calmer Dr
- 2723 Calmer Dr
- 2507 1/2 E Washington St
- 315 Essex Ln
- 170 Sonoma Rd
- 10 Cherry Hill Rd
- 28 Clairmont St
- 2109 Lorraine Ave
- 2702 Hoberg Dr
- 208 SW Circle Dr
- 44 Crestwood Dr
- 2208 Fiesta Dr
- 2412 Fleetwood Dr
- 120 Anderson Ave
- 2416 Rockwood Dr
- 31 Abbey Ct
- 41 Victorian Dr
- 428 Burke Dr
- 220 Pembroke Ave
- 210 Pembroke Ave
- 2606 Dougall Rd
- 2602 Dougall Rd
- 203 Montieth St
- 202 Pembroke Ave
- 201 Pembroke Ave
- 201 Montieth St
- 211 Pembroke Ave
- 2530 Dougall Rd
- 200 Pembroke Ave
- 107 Montieth St Unit 4A
- 2605 Dougall Rd
- 2601 Dougall Rd
- 2538 Erskine Rd
- 2533 Erskine Rd
- 2534 Erskine Rd
- 2526 Dougall Rd
- 202 Montieth St Unit 4A
- 104 Pembroke Ave
