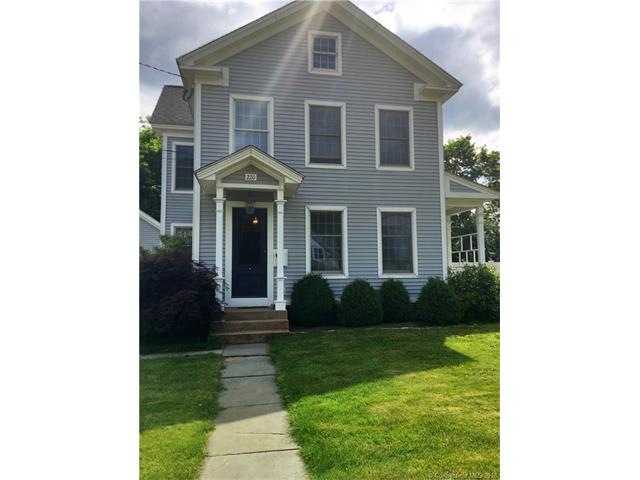
220 Ridge Rd Middletown, CT 06457
Highlights
- Health Club
- In Ground Pool
- Deck
- Medical Services
- Colonial Architecture
- Property is near public transit
About This Home
As of May 2020This property is MUST SEE on Ridge Road in Middletown! Classic design built in 1890 and stunning features including 9ft ceilings on both floors along with beautiful pocket doors and hardwood floors throughout the first floor! This home is a true example of classic style meets modern updates! Remodeled in the 1980's....this home was taken down to the studs and restored to its current stature. Beautiful layout and design for entertaining or just relaxing and enjoying this classic property. Plenty of space to entertain your guests indoors in the hot tub or enjoy the privacy of the heated pool surrounded by gorgeous stamped concrete patio and privacy fencing. Master bedroom features 2 walk-in closets and changing area as well as a full bathroom complete with claw foot tub. This home is a classic property with all of the modern amenities! Schedule your showing today!
Last Agent to Sell the Property
Real Broker CT, LLC License #RES.0766293 Listed on: 06/27/2016

Home Details
Home Type
- Single Family
Est. Annual Taxes
- $5,404
Year Built
- Built in 1890
Lot Details
- 0.39 Acre Lot
- Level Lot
Home Design
- Colonial Architecture
- Vinyl Siding
Interior Spaces
- 2,522 Sq Ft Home
- Sound System
- Ceiling Fan
- 1 Fireplace
- Thermal Windows
- Concrete Flooring
Kitchen
- Built-In Oven
- Gas Cooktop
- Microwave
- Dishwasher
Bedrooms and Bathrooms
- 3 Bedrooms
Laundry
- Dryer
- Washer
Parking
- 2 Car Attached Garage
- Parking Deck
- Automatic Garage Door Opener
- Driveway
Eco-Friendly Details
- Energy-Efficient Insulation
Pool
- In Ground Pool
- Spa
Outdoor Features
- Deck
- Enclosed patio or porch
- Exterior Lighting
- Rain Gutters
Location
- Property is near public transit
- Property is near shops
Schools
- Farm Hill Elementary School
- Pboe Middle School
- Pboe High School
Utilities
- Heating System Uses Natural Gas
- Cable TV Available
Community Details
Overview
- No Home Owners Association
Amenities
- Medical Services
- Public Transportation
Recreation
- Health Club
- Community Playground
- Park
Ownership History
Purchase Details
Home Financials for this Owner
Home Financials are based on the most recent Mortgage that was taken out on this home.Purchase Details
Home Financials for this Owner
Home Financials are based on the most recent Mortgage that was taken out on this home.Purchase Details
Home Financials for this Owner
Home Financials are based on the most recent Mortgage that was taken out on this home.Similar Homes in Middletown, CT
Home Values in the Area
Average Home Value in this Area
Purchase History
| Date | Type | Sale Price | Title Company |
|---|---|---|---|
| Warranty Deed | $290,000 | None Available | |
| Quit Claim Deed | -- | None Available | |
| Warranty Deed | $260,000 | -- | |
| Warranty Deed | $257,450 | -- |
Mortgage History
| Date | Status | Loan Amount | Loan Type |
|---|---|---|---|
| Previous Owner | $275,500 | New Conventional | |
| Previous Owner | $208,000 | Purchase Money Mortgage | |
| Previous Owner | $26,000 | Credit Line Revolving | |
| Previous Owner | $242,000 | No Value Available | |
| Previous Owner | $242,450 | No Value Available | |
| Previous Owner | $125,000 | No Value Available | |
| Previous Owner | $138,750 | No Value Available |
Property History
| Date | Event | Price | Change | Sq Ft Price |
|---|---|---|---|---|
| 05/22/2020 05/22/20 | Sold | $290,000 | +5.5% | $115 / Sq Ft |
| 05/04/2020 05/04/20 | Pending | -- | -- | -- |
| 02/24/2020 02/24/20 | For Sale | $274,900 | +5.7% | $109 / Sq Ft |
| 12/01/2016 12/01/16 | Sold | $260,000 | -3.7% | $103 / Sq Ft |
| 10/24/2016 10/24/16 | Pending | -- | -- | -- |
| 10/20/2016 10/20/16 | For Sale | $270,000 | 0.0% | $107 / Sq Ft |
| 07/12/2016 07/12/16 | Pending | -- | -- | -- |
| 06/27/2016 06/27/16 | For Sale | $270,000 | -- | $107 / Sq Ft |
Tax History Compared to Growth
Tax History
| Year | Tax Paid | Tax Assessment Tax Assessment Total Assessment is a certain percentage of the fair market value that is determined by local assessors to be the total taxable value of land and additions on the property. | Land | Improvement |
|---|---|---|---|---|
| 2024 | $8,503 | $240,130 | $63,810 | $176,320 |
| 2023 | $8,071 | $240,130 | $63,810 | $176,320 |
| 2022 | $7,364 | $178,490 | $40,310 | $138,180 |
| 2021 | $7,331 | $178,490 | $40,310 | $138,180 |
| 2020 | $7,319 | $178,490 | $40,310 | $138,180 |
| 2019 | $7,354 | $178,490 | $40,310 | $138,180 |
| 2018 | $7,101 | $178,490 | $40,310 | $138,180 |
| 2017 | $6,278 | $162,300 | $42,250 | $120,050 |
| 2016 | $6,152 | $162,300 | $42,250 | $120,050 |
| 2015 | $6,016 | $162,300 | $42,250 | $120,050 |
| 2014 | $6,010 | $162,300 | $42,250 | $120,050 |
Agents Affiliated with this Home
-
Joe Waters

Seller's Agent in 2020
Joe Waters
JW Realty Group LLC
(203) 228-0213
176 Total Sales
-
Debbie Huscher

Buyer's Agent in 2020
Debbie Huscher
Real Broker CT, LLC
(860) 918-4580
380 Total Sales
-
Tanya Bottaro

Buyer Co-Listing Agent in 2020
Tanya Bottaro
Real Broker CT, LLC
(203) 687-7194
109 Total Sales
Map
Source: SmartMLS
MLS Number: G10147166
APN: MTWN-000035-000000-000081
