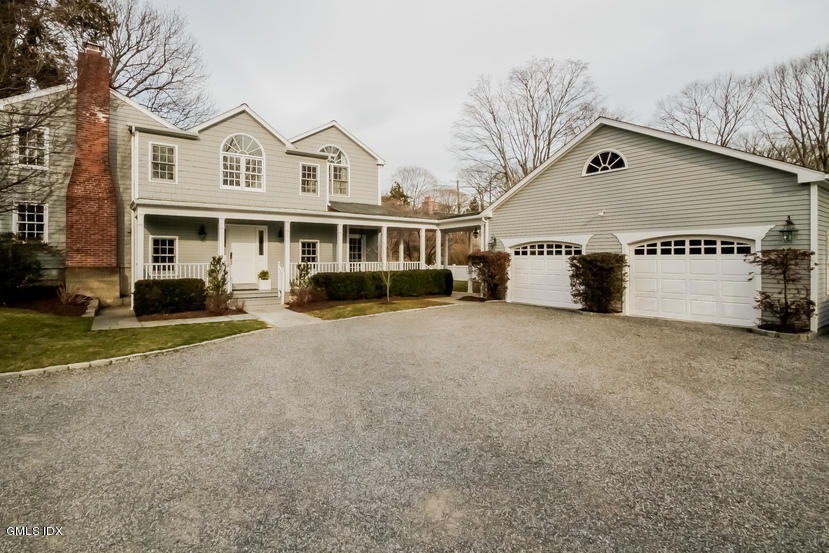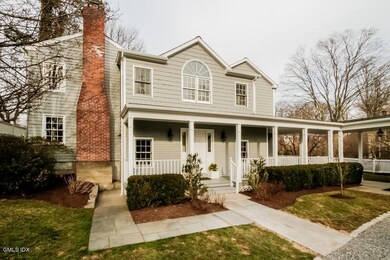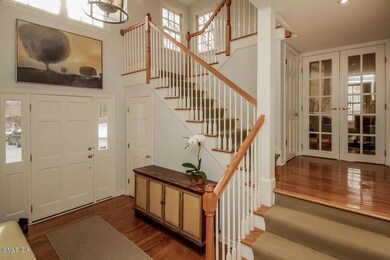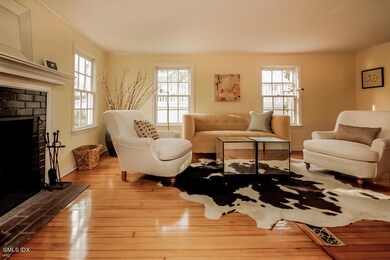
220 Riverside Ave Riverside, CT 06878
Riverside NeighborhoodAbout This Home
As of September 2021Beautifully restored and expanded farmhouse in the heart of Riverside within walking distance of train station and schools. Inviting curb appeal, bright and airy inside, stunning family room with built-ins situated next to kitchen which opens to terrace and professionally landscaped grounds. Finished lower level is perfect as a playroom, game room or home theater. Exterior painted in 2013. Connecticut Closets designed most closets in house. Mint condition and ready for your family to move-in during the summer of 2014. Square footage shown does not include the finished basement.
Last Agent to Sell the Property
Susan Robben Bisanzo
Shore and Country Properties License #RES.0787916 Listed on: 03/26/2014
Last Buyer's Agent
Victoria Thorman
Coldwell Banker Realty
Home Details
Home Type
Single Family
Est. Annual Taxes
$15,737
Year Built
1790
Lot Details
0
Parking
2
Listing Details
- Prop. Type: Residential
- Year Built: 1790
- Property Sub Type: Single Family Residence
- Lot Size Acres: 0.28
- Inclusions: Washer/Dryer, All Kitchen Applncs
- Architectural Style: Farm House
- Garage Yn: Yes
- New Construction: No
- Special Features: None
Interior Features
- Has Basement: Partially Finished
- Full Bathrooms: 2
- Half Bathrooms: 1
- Total Bedrooms: 5
- Fireplaces: 1
- Fireplace: Yes
- Interior Amenities: Eat-in Kitchen, Kitchen Island, Entrance Foyer
- Other Room LevelFP 2:LL50: 1
- Other Room LevelFP:_one_st50: 1
- Basement Type:Partially Finished: Yes
- Other Room Comments:Mudroom: Yes
- Other Room Comments 2:Playroom2: Yes
Exterior Features
- Roof: Asphalt
- Fencing: Invisible
- Lot Features: Level, Parklike
- Pool Private: No
- Exclusions: Call LB
- Construction Type: Shingle Siding
- Patio And Porch Features: Terrace, Deck
- Property Condition: Antique
Garage/Parking
- Garage Spaces: 2.0
- General Property Info:Garage Desc: Detached
Utilities
- Water Source: Public
- Cooling: Central A/C
- Security: Security System, Smoke Detector(s)
- Cooling Y N: Yes
- Heating: Forced Air, Natural Gas
- Heating Yn: Yes
- Sewer: Public Sewer
- Utilities: Cable Connected
Schools
- Elementary School: Riverside
- Middle Or Junior School: Eastern
Lot Info
- Zoning: R-12
- Lot Size Sq Ft: 12196.8
- Parcel #: 05-1466/S
- ResoLotSizeUnits: Acres
Tax Info
- Tax Annual Amount: 14123.46
Similar Homes in the area
Home Values in the Area
Average Home Value in this Area
Property History
| Date | Event | Price | Change | Sq Ft Price |
|---|---|---|---|---|
| 09/14/2021 09/14/21 | Sold | $2,195,000 | 0.0% | $742 / Sq Ft |
| 09/14/2021 09/14/21 | Pending | -- | -- | -- |
| 09/14/2021 09/14/21 | For Sale | $2,195,000 | +15.5% | $742 / Sq Ft |
| 07/15/2014 07/15/14 | Sold | $1,900,000 | -4.8% | $642 / Sq Ft |
| 05/30/2014 05/30/14 | Pending | -- | -- | -- |
| 03/26/2014 03/26/14 | For Sale | $1,995,000 | -- | $674 / Sq Ft |
Tax History Compared to Growth
Tax History
| Year | Tax Paid | Tax Assessment Tax Assessment Total Assessment is a certain percentage of the fair market value that is determined by local assessors to be the total taxable value of land and additions on the property. | Land | Improvement |
|---|---|---|---|---|
| 2021 | $15,737 | $1,371,020 | $762,650 | $608,370 |
Agents Affiliated with this Home
-
N
Seller's Agent in 2021
NON MLS
NON MLS
-
S
Seller's Agent in 2014
Susan Robben Bisanzo
Shore and Country Properties
-
V
Buyer's Agent in 2014
Victoria Thorman
Coldwell Banker Realty
Map
Source: Greenwich Association of REALTORS®
MLS Number: 89659
APN: GREE M:05 B:1466/S
- 7 Jones Park Dr
- 175 Riverside Ave
- 5 Spring St
- 294 Riverside Ave
- 36 Hendrie Ave
- 4 Bramble Ln
- 35 Club Rd
- 52 Carriglea Dr
- 35 Druid Ln
- 76 Riverside Ave
- 29 Lockwood Dr
- 32 Meyer Place
- 52 Breezemont Ave
- 6 Dorchester Ln
- 39 Riverside Ave
- 9 River Rd Unit 408
- 142 Cedar Cliff Rd
- 88 Cedar Cliff Rd
- 86 Winthrop Dr
- 25 Dialstone Ln






