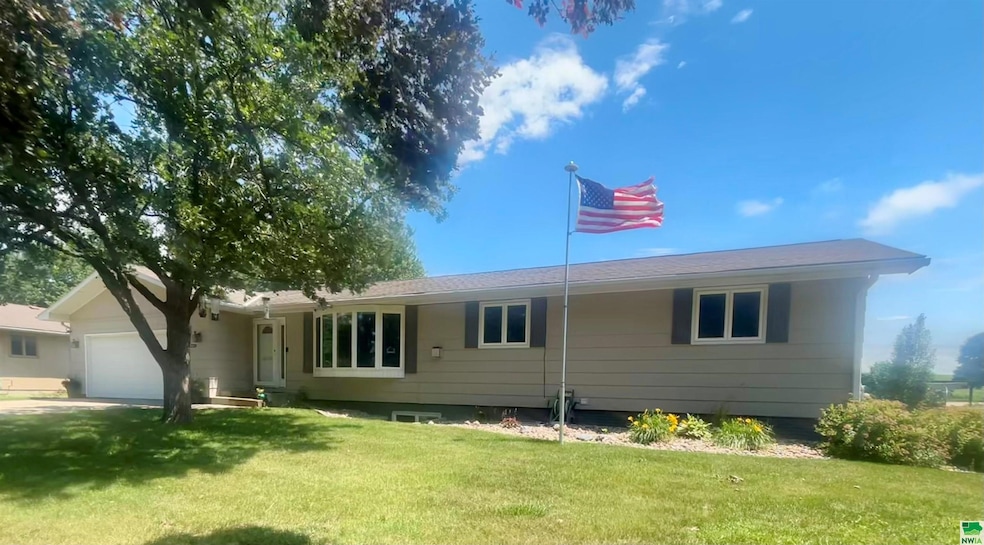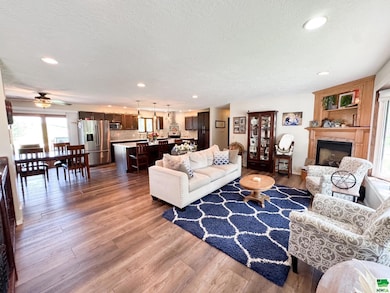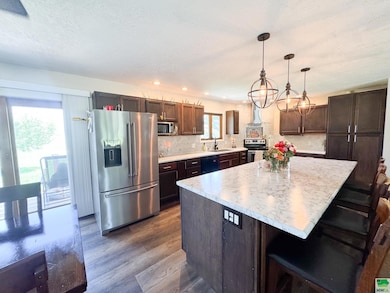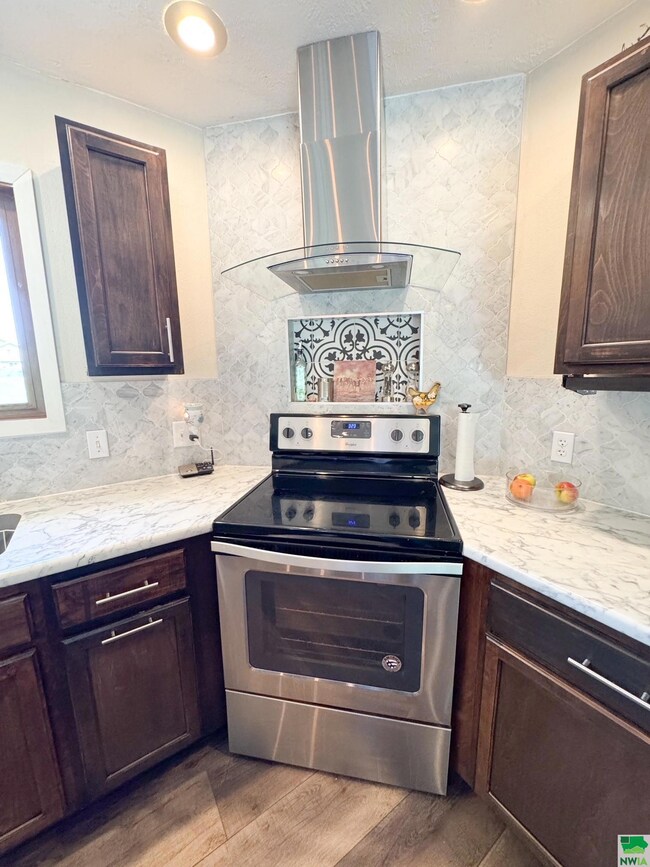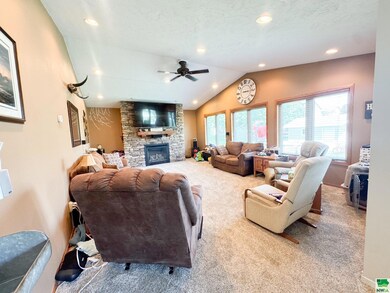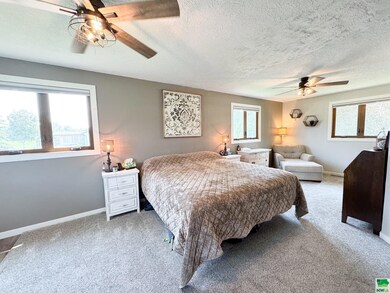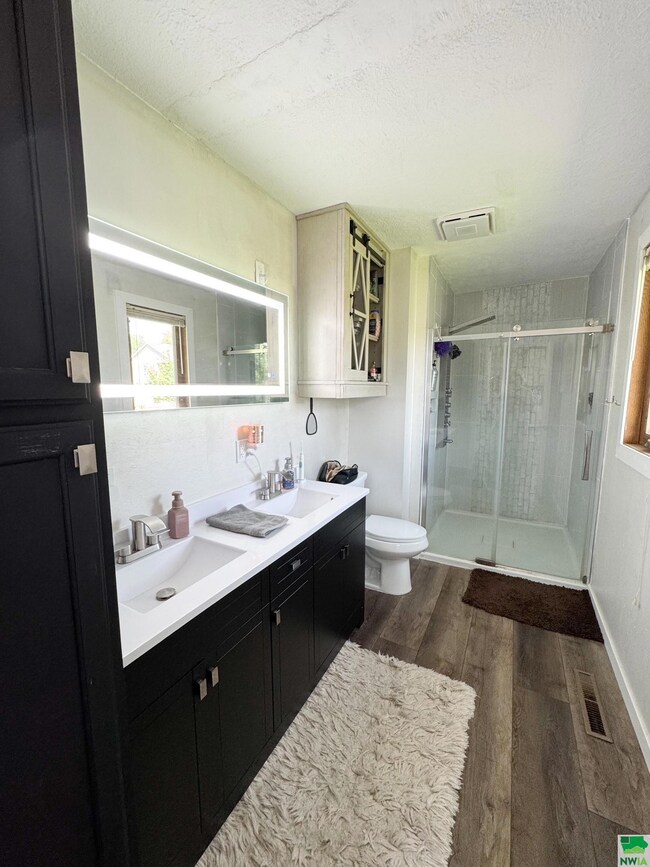220 S East St Rock Rapids, IA 51246
Estimated payment $2,244/month
Highlights
- Deck
- Ranch Style House
- 2 Car Attached Garage
- Central Lyon Elementary School Rated A-
- 2 Fireplaces
- Eat-In Kitchen
About This Home
Welcome to this beautifully maintained 5-bedroom, 3-bath home offering over 3,000 finished sq ft of comfortable living space—1,812 sq ft on the main level and 1,260 sq ft finished in the lower level. The open-concept layout features a large kitchen with a massive island, rich cabinetry, and stainless-steel appliances—ideal for hosting and everyday living. Two spacious living areas, each with its own fireplace (one stone, one custom wood), provide cozy retreats for relaxing or entertaining. Step outside to a thoughtfully landscaped backyard with a pergola-covered patio, raised garden beds, and plenty of green space to enjoy. The heated and insulated 2-stall garage offers added convenience and functionality year-round. This home blends warmth, style, and space—inside and out. A must-see!
Home Details
Home Type
- Single Family
Est. Annual Taxes
- $3,891
Year Built
- Built in 1977
Lot Details
- 0.32 Acre Lot
- Landscaped
- Sprinkler System
- Garden
Parking
- 2 Car Attached Garage
- Garage Door Opener
- Driveway
Home Design
- Ranch Style House
- Poured Concrete
- Shingle Roof
- Hardboard
Interior Spaces
- 2 Fireplaces
- Gas Fireplace
- Family Room Downstairs
- Living Room
- Home Security System
- Laundry on main level
Kitchen
- Eat-In Kitchen
- Kitchen Island
Bedrooms and Bathrooms
- 5 Bedrooms
- En-Suite Primary Bedroom
- 3 Bathrooms
Finished Basement
- Bedroom in Basement
- Finished Basement Bathroom
Outdoor Features
- Deck
- Patio
- Storage Shed
Schools
- Central Lyon Elementary And Middle School
- Central Lyon High School
Utilities
- Forced Air Heating and Cooling System
- Water Softener is Owned
- Internet Available
Listing and Financial Details
- Assessor Parcel Number 350000108800000
Map
Home Values in the Area
Average Home Value in this Area
Tax History
| Year | Tax Paid | Tax Assessment Tax Assessment Total Assessment is a certain percentage of the fair market value that is determined by local assessors to be the total taxable value of land and additions on the property. | Land | Improvement |
|---|---|---|---|---|
| 2025 | $3,862 | $306,500 | $24,990 | $281,510 |
| 2024 | $3,862 | $271,800 | $24,990 | $246,810 |
| 2023 | $3,648 | $271,800 | $24,990 | $246,810 |
| 2022 | $3,270 | $207,480 | $24,990 | $182,490 |
| 2020 | -- | $187,810 | $0 | $0 |
| 2019 | -- | $187,810 | $0 | $0 |
| 2018 | -- | $187,810 | $0 | $0 |
| 2017 | -- | $168,900 | $0 | $0 |
| 2016 | -- | $168,900 | $0 | $0 |
| 2015 | -- | $170,837 | $0 | $0 |
| 2014 | -- | $170,837 | $0 | $0 |
Property History
| Date | Event | Price | List to Sale | Price per Sq Ft |
|---|---|---|---|---|
| 08/07/2025 08/07/25 | Pending | -- | -- | -- |
| 06/23/2025 06/23/25 | For Sale | $365,000 | -- | $119 / Sq Ft |
Purchase History
| Date | Type | Sale Price | Title Company |
|---|---|---|---|
| Warranty Deed | $335,000 | None Listed On Document |
Source: Northwest Iowa Regional Board of REALTORS®
MLS Number: 829218
APN: 350000108800000
- 505 East St
- 206 S Marshall St
- 1002 S Tama St
- 1006 S Marshall St
- 507 S Greene St
- 501 First Ave
- 707 S Greene St
- 1011 S Marshall St
- 505 1st Ave Unit 16
- 606 S Carroll St
- 610 S Carroll St
- 501 Sunset Ct
- 504 Sunset Ct
- 406 S Adams St
- 803 Mill Pond Rd
- 504 Mill Pond Rd
- 505 Mill Pond Rd Unit 1
- 603 Mill Pond Rd
- 600 Mill Pond Rd
- 800 Mill Pond Rd
