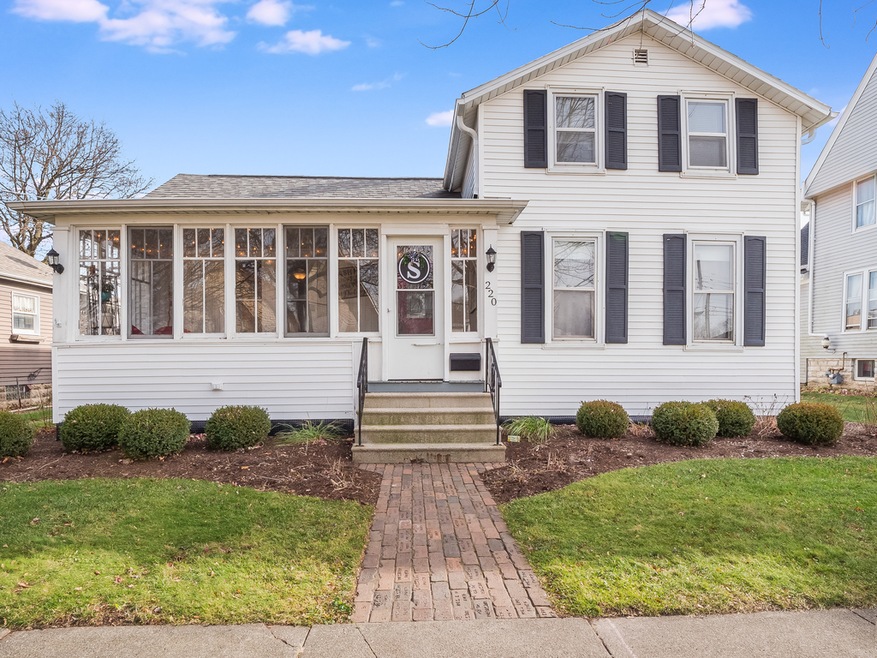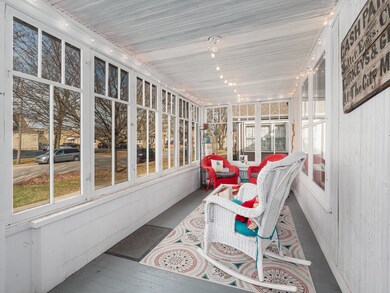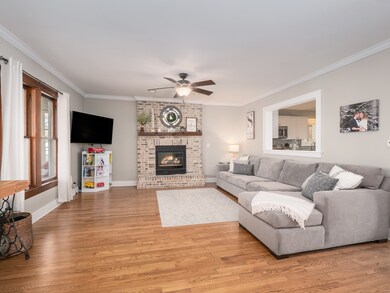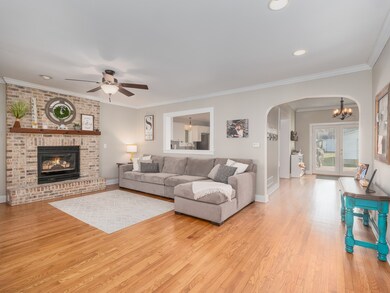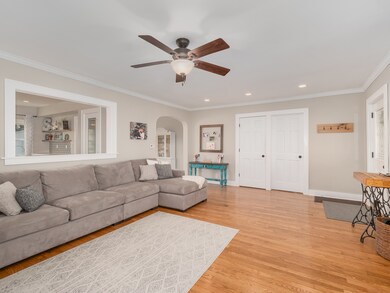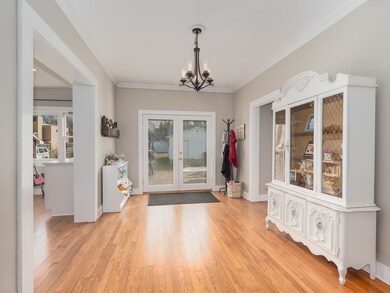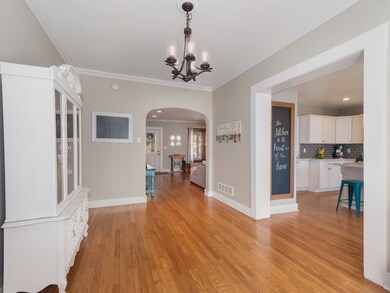
220 S Maple St Sycamore, IL 60178
Highlights
- Walk-In Pantry
- Breakfast Bar
- Forced Air Heating and Cooling System
- Detached Garage
- Kitchen Island
- 3-minute walk to Charley Laing Memorial Park
About This Home
As of May 2025Location, Location, Location! Where do we even start with this charming home that is one block away from the heart of downtown Sycamore! It has has been so wonderfully cared for and updated! This 3 bedroom, 2 full bath home is the perfect combination of old home charm and modern character! Professional landscaping and vintage brick paver sidewalk welcome you in. Enjoy a cup of tea while reading a book in the enclosed front porch. Gorgeous hardwood floors throughout. Warm up next to the fireplace in the open living room. Newly remodeled kitchen in 2017 includes shaker style soft close cabinets, GE slate appliances, large island with beverage wine cooler and pantry. The dining room has lovely crown molding and arched doorways. Master bedroom has a large walk in closet. Second bedroom on main floor has double closets for ample storage. Main floor laundry with shelving. Remodeled main floor bath in 2019 includes double marble vanity, subway tile shower surround and black ceramic hexagon floor tile. Third bedroom or office space is located on the second floor with an additional full bath. The backyard is perfect for BBQ's and Pumpkin Fest fun! Enjoy the new deck, patio and firepit. The 2 car garage has a new roof 2019. New furnace 2015. Sump pump is newer. This home has updates galore! There is definitely pride in ownership with this home. The complete updates list is in the additional documents section.
Last Agent to Sell the Property
Coldwell Banker Real Estate Group License #475104000 Listed on: 11/20/2020

Co-Listed By
Jessica Aska
Coldwell Banker Real Estate Group License #475158103
Home Details
Home Type
- Single Family
Est. Annual Taxes
- $6,584
Year Built
- 1880
Parking
- Detached Garage
- Parking Available
- Parking Space is Owned
- Garage Is Owned
Home Design
- Asphalt Shingled Roof
- Vinyl Siding
Interior Spaces
- Wood Burning Fireplace
- Gas Log Fireplace
- Unfinished Basement
- Partial Basement
Kitchen
- Breakfast Bar
- Walk-In Pantry
- Kitchen Island
Utilities
- Forced Air Heating and Cooling System
- Heating System Uses Gas
Listing and Financial Details
- Homeowner Tax Exemptions
- $5,000 Seller Concession
Ownership History
Purchase Details
Home Financials for this Owner
Home Financials are based on the most recent Mortgage that was taken out on this home.Purchase Details
Home Financials for this Owner
Home Financials are based on the most recent Mortgage that was taken out on this home.Purchase Details
Purchase Details
Home Financials for this Owner
Home Financials are based on the most recent Mortgage that was taken out on this home.Purchase Details
Similar Homes in Sycamore, IL
Home Values in the Area
Average Home Value in this Area
Purchase History
| Date | Type | Sale Price | Title Company |
|---|---|---|---|
| Warranty Deed | $310,000 | Chicago Title | |
| Deed | $245,000 | Attorney | |
| Quit Claim Deed | -- | -- | |
| Quit Claim Deed | -- | -- | |
| Warranty Deed | $147,000 | -- |
Mortgage History
| Date | Status | Loan Amount | Loan Type |
|---|---|---|---|
| Open | $232,500 | New Conventional | |
| Previous Owner | $250,635 | VA | |
| Previous Owner | $26,000 | New Conventional | |
| Previous Owner | $123,000 | Stand Alone First | |
| Previous Owner | $127,687 | FHA |
Property History
| Date | Event | Price | Change | Sq Ft Price |
|---|---|---|---|---|
| 05/28/2025 05/28/25 | Sold | $310,000 | 0.0% | $173 / Sq Ft |
| 04/09/2025 04/09/25 | Pending | -- | -- | -- |
| 04/02/2025 04/02/25 | For Sale | $310,000 | +26.5% | $173 / Sq Ft |
| 01/19/2021 01/19/21 | Sold | $245,000 | -1.2% | $137 / Sq Ft |
| 12/05/2020 12/05/20 | Pending | -- | -- | -- |
| 11/20/2020 11/20/20 | For Sale | $248,000 | -- | $139 / Sq Ft |
Tax History Compared to Growth
Tax History
| Year | Tax Paid | Tax Assessment Tax Assessment Total Assessment is a certain percentage of the fair market value that is determined by local assessors to be the total taxable value of land and additions on the property. | Land | Improvement |
|---|---|---|---|---|
| 2024 | $6,584 | $86,269 | $13,738 | $72,531 |
| 2023 | $6,584 | $78,777 | $12,545 | $66,232 |
| 2022 | $6,279 | $72,253 | $11,506 | $60,747 |
| 2021 | $4,556 | $53,221 | $10,802 | $42,419 |
| 2020 | $4,486 | $51,912 | $10,536 | $41,376 |
| 2019 | $4,407 | $50,774 | $10,305 | $40,469 |
| 2018 | $4,323 | $49,233 | $9,992 | $39,241 |
| 2017 | $4,205 | $47,285 | $9,597 | $37,688 |
| 2016 | $4,090 | $45,128 | $9,159 | $35,969 |
| 2015 | -- | $42,473 | $8,620 | $33,853 |
| 2014 | -- | $40,331 | $8,185 | $32,146 |
| 2013 | -- | $41,104 | $8,342 | $32,762 |
Agents Affiliated with this Home
-
Taylor Komarynsky
T
Seller's Agent in 2025
Taylor Komarynsky
Keller Williams Inspire
(630) 854-2405
2 Total Sales
-
Laura Webb

Buyer's Agent in 2025
Laura Webb
Coldwell Banker Real Estate Group
(630) 401-3204
2 in this area
86 Total Sales
-
Lisa Gudmunson

Seller's Agent in 2021
Lisa Gudmunson
Coldwell Banker Real Estate Group
(815) 258-1958
14 in this area
77 Total Sales
-

Seller Co-Listing Agent in 2021
Jessica Aska
Coldwell Banker Real Estate Group
(815) 325-0967
-
Judah Sameth

Buyer's Agent in 2021
Judah Sameth
Willow Real Estate, Inc
(630) 940-6883
32 in this area
138 Total Sales
Map
Source: Midwest Real Estate Data (MRED)
MLS Number: MRD10937941
APN: 06-32-405-005
- 322 W High St
- Lot 1 Route 23
- 216 E High St
- 1976 Galloway Ct
- 1929 Galloway Ct
- 1936 Galloway Ct
- 317 Plymouth Ct
- 432 E Elm St
- 165 Mclaren Dr N Unit 6D
- 431 Edward St
- 333 Charles St
- 493 E Exchange St
- 126 Sabin St
- 524 S Cross St
- 218 Mason Ct
- 328 E Cloverlane Dr
- 335 North Ave
- 517 Victor St
- 131 Alma St
- 927 Greenleaf St
