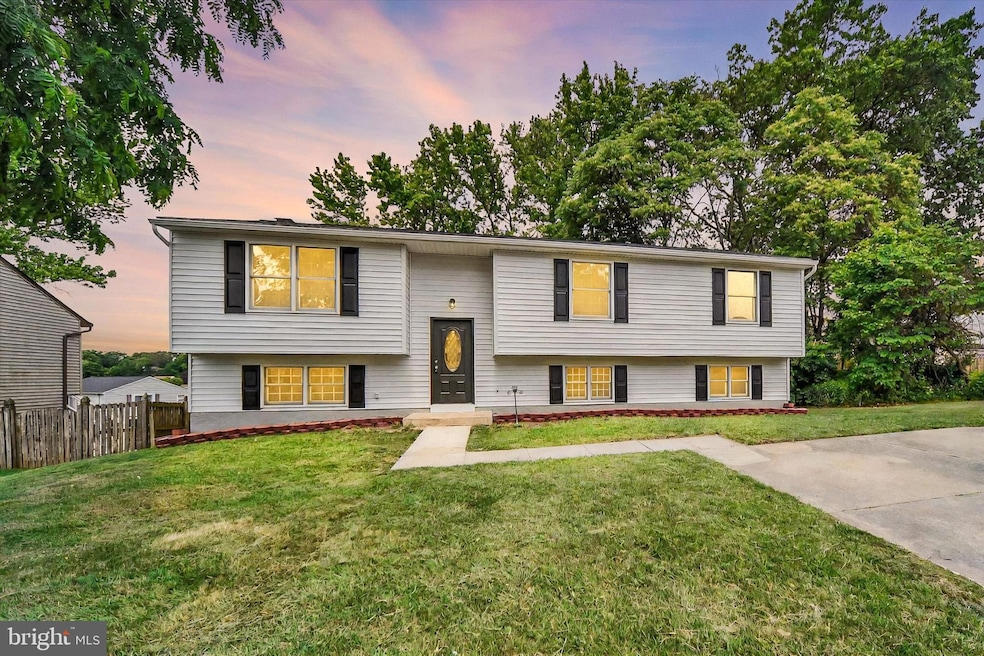
Estimated payment $2,688/month
Highlights
- 1 Fireplace
- No HOA
- Central Heating and Cooling System
About This Home
Welcome to 220 Sandhill Rd, a beautifully updated 5-bedroom, 3.5-bath home nestled in the desirable Goldentree community! This spacious split-level offers about 2,000 square feet of living space and is packed with modern upgrades—brand new roof, brand new HVAC system, and stylish finishes throughout.Step into an open-concept main level featuring luxury vinyl plank flooring, a designer kitchen with white shaker cabinets, stainless steel appliances, quartz counters, and a custom tile backsplash. The upper level hosts a serene primary suite with a private en-suite bath, plus two additional bedrooms and a full hall bath.The lower level offers a large family/rec room with a brick fireplace, two more bedrooms, another full bath, and a separate walk-out entrance—perfect for guests, in-laws, or a home office setup.Enjoy summer evenings on the multi-tiered deck overlooking a private, fenced backyard with mature trees and a large shed for storage. There’s also a spacious patio below for even more entertaining options.This move-in ready home checks all the boxes—don’t miss it!
Home Details
Home Type
- Single Family
Est. Annual Taxes
- $2,895
Year Built
- Built in 1984
Lot Details
- 6,158 Sq Ft Lot
Home Design
- Split Foyer
- Slab Foundation
- Poured Concrete
- Vinyl Siding
Interior Spaces
- Property has 2 Levels
- 1 Fireplace
Bedrooms and Bathrooms
Finished Basement
- Walk-Out Basement
- Basement Fills Entire Space Under The House
- Interior and Exterior Basement Entry
- Basement Windows
Parking
- 2 Parking Spaces
- 2 Driveway Spaces
- On-Street Parking
Utilities
- Central Heating and Cooling System
- Heat Pump System
- Electric Water Heater
Community Details
- No Home Owners Association
- Goldentree Subdivision
Listing and Financial Details
- Tax Lot 247
- Assessor Parcel Number 04151900010000
Map
Home Values in the Area
Average Home Value in this Area
Tax History
| Year | Tax Paid | Tax Assessment Tax Assessment Total Assessment is a certain percentage of the fair market value that is determined by local assessors to be the total taxable value of land and additions on the property. | Land | Improvement |
|---|---|---|---|---|
| 2025 | $3,235 | $262,933 | -- | -- |
| 2024 | $3,235 | $238,867 | $0 | $0 |
| 2023 | $1,692 | $214,800 | $84,100 | $130,700 |
| 2022 | $3,274 | $212,033 | $0 | $0 |
| 2021 | $3,188 | $209,267 | $0 | $0 |
| 2020 | $3,188 | $206,500 | $84,100 | $122,400 |
| 2019 | $3,139 | $201,367 | $0 | $0 |
| 2018 | $3,170 | $196,233 | $0 | $0 |
| 2017 | $2,996 | $191,100 | $0 | $0 |
| 2016 | $2,868 | $187,633 | $0 | $0 |
| 2015 | $2,868 | $184,167 | $0 | $0 |
| 2014 | $2,868 | $180,700 | $0 | $0 |
Property History
| Date | Event | Price | Change | Sq Ft Price |
|---|---|---|---|---|
| 05/30/2025 05/30/25 | For Sale | $449,988 | -- | $251 / Sq Ft |
Purchase History
| Date | Type | Sale Price | Title Company |
|---|---|---|---|
| Deed | $115,000 | -- | |
| Deed | $69,500 | -- |
Mortgage History
| Date | Status | Loan Amount | Loan Type |
|---|---|---|---|
| Open | $164,000 | New Conventional | |
| Closed | $32,000 | New Conventional | |
| Closed | $50,000 | Stand Alone Second | |
| Closed | $176,000 | New Conventional | |
| Closed | $112,000 | No Value Available |
Similar Homes in the area
Source: Bright MLS
MLS Number: MDBC2129510
APN: 15-1900010000
- 8 Red Bud Ct
- 110 Compass Rd
- 107 Compass Rd
- 111 Compass Rd
- 24 Gyro Dr
- 14 Gyro Dr
- 8 Yew Ct
- 2 Runway Ct
- 10 Propeller Dr
- 35 Rockywood Ln
- 109 Judywood Ln
- 8 Control Ct
- 53 Longeron Dr
- 24 Cool Breeze Dr
- 724 Middlesex Rd
- 11 Torque Way
- 0 John Ave Unit MDBC2113138
- 23 Blister St
- 830 Arncliffe Rd
- 932 Middlesex Rd
- 201 Middleway Rd
- 303 Holly Dr
- 84 Transverse Ave
- 31 Holcumb Ct
- 21 Holcumb Ct
- 1505 Becklow Ave
- 900 Manorgreen Rd
- 368 Leeanne Rd
- 602 Mcconnell Ct
- 43 Salix Ct
- 30 Blackfoot Ct
- 9 Windsor Way
- 41 Stemmers Run Rd
- 7 Volz Ave Unit Private Basement
- 1900 Grove Manor Dr
- 5 Maidstone Ct
- 9901 Langs Rd
- 9206 Oswald Way
- 9759 Matzon Rd
- 6708 Ridge Rd Unit 304






