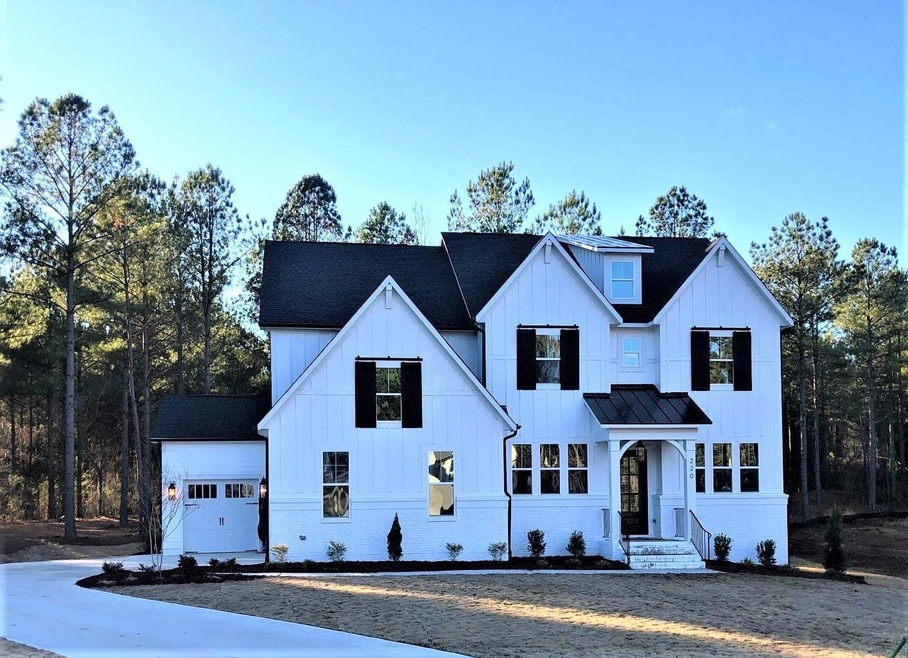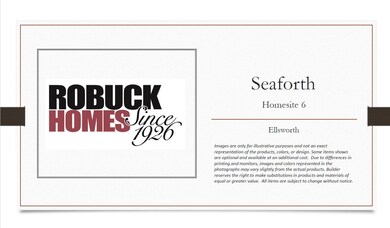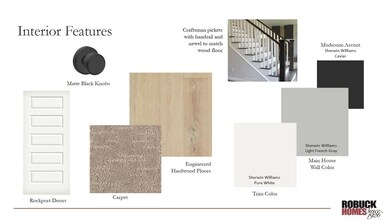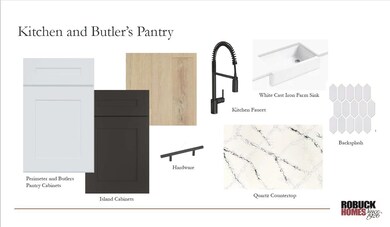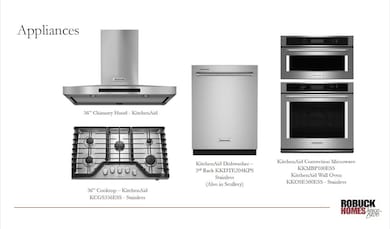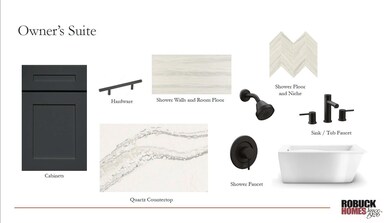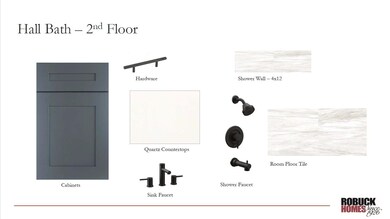
220 Seaforth Preserve Dr Unit 6 Pittsboro, NC 27312
Estimated Value: $946,000 - $1,280,000
Highlights
- New Construction
- Wooded Lot
- Farmhouse Style Home
- Deck
- Wood Flooring
- High Ceiling
About This Home
As of December 20222 Acre Homesite! Our Popular Ellsworth plan with a White Modern Farmhouse elevation. This home features a 3 car garage, a grilling deck and sliding doors that open the family room up to the screened porch so you can enjoy the beautiful wooded homesite. Gorgeous Primary bedroom and bathroom with large shower and freestanding tub. Open kitchen floorplan with Quartz countertops, gas cooktop, large island and breakfast / dining area.
Last Agent to Sell the Property
Fonville Morisey & Barefoot Brokerage Phone: 919-621-0012 License #277659 Listed on: 07/08/2022
Home Details
Home Type
- Single Family
Est. Annual Taxes
- $6,445
Year Built
- Built in 2022 | New Construction
Lot Details
- 2.1 Acre Lot
- Cleared Lot
- Wooded Lot
- Landscaped with Trees
HOA Fees
- $130 Monthly HOA Fees
Parking
- 3 Car Garage
- Garage Door Opener
Home Design
- Farmhouse Style Home
- Frame Construction
- Radiant Barrier
Interior Spaces
- 3,537 Sq Ft Home
- 2-Story Property
- Smooth Ceilings
- High Ceiling
- Ceiling Fan
- Mud Room
- Entrance Foyer
- Family Room with Fireplace
- Breakfast Room
- Home Office
- Screened Porch
- Storage
- Utility Room
- Crawl Space
- Pull Down Stairs to Attic
- Fire and Smoke Detector
Kitchen
- Eat-In Kitchen
- Built-In Oven
- Gas Cooktop
- Range Hood
- Microwave
- Dishwasher
- Quartz Countertops
Flooring
- Wood
- Carpet
- Ceramic Tile
Bedrooms and Bathrooms
- 4 Bedrooms
- Walk-In Closet
- Double Vanity
- Private Water Closet
- Bathtub with Shower
- Shower Only in Primary Bathroom
- Walk-in Shower
Laundry
- Laundry Room
- Laundry on upper level
Eco-Friendly Details
- Energy-Efficient Lighting
- Energy-Efficient Thermostat
Outdoor Features
- Deck
- Rain Gutters
Schools
- Pittsboro Elementary School
- Margaret B Pollard Middle School
- Seaforth High School
Utilities
- Zoned Heating and Cooling
- Well
- Tankless Water Heater
- Propane Water Heater
- Septic Tank
Community Details
- Association fees include storm water maintenance
- Built by Robuck Homes
- Seaforth Preserve Subdivision, Ellsworth Floorplan
Listing and Financial Details
- Home warranty included in the sale of the property
Ownership History
Purchase Details
Home Financials for this Owner
Home Financials are based on the most recent Mortgage that was taken out on this home.Similar Homes in Pittsboro, NC
Home Values in the Area
Average Home Value in this Area
Purchase History
| Date | Buyer | Sale Price | Title Company |
|---|---|---|---|
| Gill Daniel N | $1,002,500 | -- |
Mortgage History
| Date | Status | Borrower | Loan Amount |
|---|---|---|---|
| Open | Gill Daniel N | $200,000 |
Property History
| Date | Event | Price | Change | Sq Ft Price |
|---|---|---|---|---|
| 12/15/2023 12/15/23 | Off Market | $1,002,400 | -- | -- |
| 12/20/2022 12/20/22 | Sold | $1,002,400 | +0.4% | $283 / Sq Ft |
| 08/27/2022 08/27/22 | Pending | -- | -- | -- |
| 07/08/2022 07/08/22 | For Sale | $998,000 | -- | $282 / Sq Ft |
Tax History Compared to Growth
Tax History
| Year | Tax Paid | Tax Assessment Tax Assessment Total Assessment is a certain percentage of the fair market value that is determined by local assessors to be the total taxable value of land and additions on the property. | Land | Improvement |
|---|---|---|---|---|
| 2024 | $6,445 | $739,507 | $165,460 | $574,047 |
| 2023 | $6,445 | $527,237 | $152,260 | $374,977 |
| 2022 | $1,192 | $152,260 | $152,260 | $0 |
| 2021 | $0 | $0 | $0 | $0 |
Agents Affiliated with this Home
-
Trisha Chartier

Seller's Agent in 2022
Trisha Chartier
Fonville Morisey & Barefoot
(919) 621-0012
71 Total Sales
-
Mike Proctor

Buyer's Agent in 2022
Mike Proctor
Triangle Home Team Realty
(919) 815-4263
229 Total Sales
Map
Source: Doorify MLS
MLS Number: 2461173
APN: 0094721
- 240 Seaforth Landing Dr
- 184 Seaforth Landing Dr
- 299 Seaforth Landing Dr
- 336 Timberline Dr
- 65 Firefly Overlook
- 56 Firefly Overlook
- 303 Firefly Overlook
- 372 Firefly Overlook
- 316 Firefly Overlook
- 410 Firefly Overlook
- 432 Firefly Overlook
- 127 Green Turtle Ln
- 42 White Sound Way
- 18 White Sound Way
- 70 White Sound Way
- 151 Green Turtle Ln
- 64 White Sound Way
- 37 Green Turtle Ln
- 165 Green Turtle Ln
- 101 Green Turtle Ln
- 220 Seaforth Preserve Dr Unit 6
- 184 Seaforth Preserve Dr
- 184 Seaforth Preserve Dr Unit 5
- 340 Seaforth Preserve Dr Unit 7
- 162 Seaforth Preserve Dr Unit 2450652-10239
- 162 Seaforth Preserve Dr Unit 4
- 130 Seaforth Preserve Dr Unit Lot 3
- 323 Seaforth Preserve Dr
- 323 Seaforth Preserve Dr Unit 11
- 2703 Seaforth Rd
- 133 Seaforth Preserve Dr Unit 16
- 133 Seaforth Preserve Dr
- 98 Seaforth Preserve Dr Unit Lot 2
- 211 Seaforth Preserve Dr
- 237 Seaforth Preserve Dr
- 2733 Seaforth Rd
- 28 Seaforth Preserve Dr
- 2540 Seaforth Rd
- 269 Seaforth Preserve Dr Unit 2458646-10239
- 269 Seaforth Preserve Dr Unit 2450651-10239
