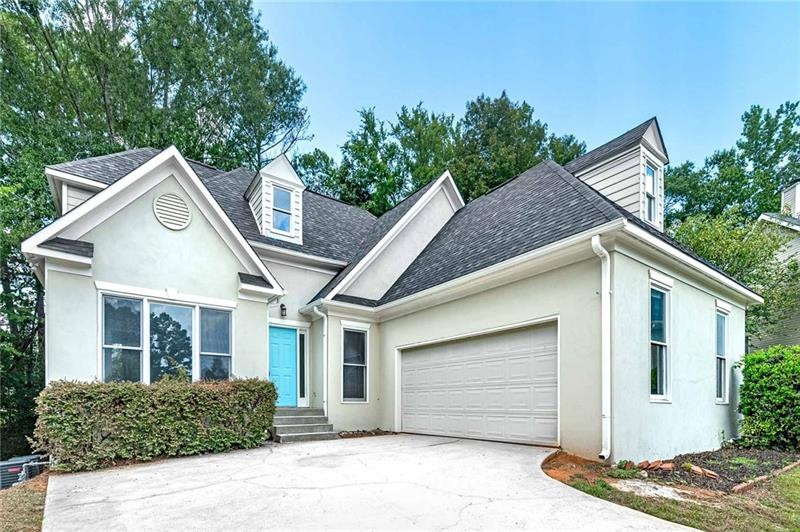
220 Spring Hill Ct Macon, GA 31210
Highlights
- Rural View
- Cathedral Ceiling
- Private Yard
- Traditional Architecture
- Main Floor Primary Bedroom
- Solid Surface Countertops
About This Home
As of October 2020* Beautiful 3 bedroom 2 bathroom home that sits in the cul de sac. *Recently renovated. *Tall vaulted living room ceilings with fireplace. *Balcony overlooks living room.*Stainless steel kitchen appliances. *Nice size bedrooms. *Owner suite bedroom has walk in closet, bathroom has double vanity sink with separate tub and shower. *Small patio area outside for grilling. *2 car garage with driveway parking. *Come see this home today!!
Last Agent to Sell the Property
Jan Belcher
NOT A VALID MEMBER License #183912 Listed on: 08/07/2020
Last Buyer's Agent
NON-MLS NMLS
Non FMLS Member
Home Details
Home Type
- Single Family
Est. Annual Taxes
- $1,855
Year Built
- Built in 1992
Lot Details
- 0.38 Acre Lot
- Property fronts a private road
- Private Yard
- Back Yard
Parking
- 2 Car Attached Garage
- Driveway
Home Design
- Traditional Architecture
- Composition Roof
- Aluminum Siding
- Stucco
Interior Spaces
- 1,752 Sq Ft Home
- 1.5-Story Property
- Cathedral Ceiling
- Ceiling Fan
- Living Room with Fireplace
- Carpet
- Rural Views
- Crawl Space
Kitchen
- Electric Range
- Microwave
- Dishwasher
- Solid Surface Countertops
Bedrooms and Bathrooms
- 3 Main Level Bedrooms
- Primary Bedroom on Main
- Walk-In Closet
- 2 Full Bathrooms
- Dual Vanity Sinks in Primary Bathroom
- Separate Shower in Primary Bathroom
Outdoor Features
- Patio
Schools
- Springdale Elementary School
- Howard Middle School
- Howard High School
Utilities
- Central Air
- Heating Available
Community Details
- Springfield Subdivision
Listing and Financial Details
- Assessor Parcel Number L0410096
Ownership History
Purchase Details
Home Financials for this Owner
Home Financials are based on the most recent Mortgage that was taken out on this home.Purchase Details
Home Financials for this Owner
Home Financials are based on the most recent Mortgage that was taken out on this home.Purchase Details
Purchase Details
Home Financials for this Owner
Home Financials are based on the most recent Mortgage that was taken out on this home.Similar Homes in the area
Home Values in the Area
Average Home Value in this Area
Purchase History
| Date | Type | Sale Price | Title Company |
|---|---|---|---|
| Warranty Deed | $173,000 | None Available | |
| Special Warranty Deed | $118,500 | None Available | |
| Special Warranty Deed | $113,400 | None Available | |
| Foreclosure Deed | $113,400 | None Available | |
| Warranty Deed | $155,000 | None Available |
Mortgage History
| Date | Status | Loan Amount | Loan Type |
|---|---|---|---|
| Open | $167,399 | FHA | |
| Closed | $15,000 | Unknown | |
| Previous Owner | $121,800 | Commercial | |
| Previous Owner | $152,192 | FHA |
Property History
| Date | Event | Price | Change | Sq Ft Price |
|---|---|---|---|---|
| 10/22/2020 10/22/20 | Sold | $173,000 | -8.9% | $99 / Sq Ft |
| 08/25/2020 08/25/20 | Pending | -- | -- | -- |
| 08/07/2020 08/07/20 | For Sale | $189,999 | 0.0% | $108 / Sq Ft |
| 08/05/2020 08/05/20 | Price Changed | $189,999 | +60.3% | $108 / Sq Ft |
| 02/21/2020 02/21/20 | Sold | $118,500 | -1.3% | $68 / Sq Ft |
| 12/26/2019 12/26/19 | Pending | -- | -- | -- |
| 11/25/2019 11/25/19 | For Sale | $120,000 | -- | $68 / Sq Ft |
Tax History Compared to Growth
Tax History
| Year | Tax Paid | Tax Assessment Tax Assessment Total Assessment is a certain percentage of the fair market value that is determined by local assessors to be the total taxable value of land and additions on the property. | Land | Improvement |
|---|---|---|---|---|
| 2024 | $2,072 | $88,567 | $12,000 | $76,567 |
| 2023 | $1,387 | $79,606 | $10,000 | $69,606 |
| 2022 | $2,365 | $68,320 | $10,170 | $58,150 |
| 2021 | $2,377 | $62,543 | $9,450 | $53,093 |
| 2020 | $1,874 | $48,262 | $9,450 | $38,812 |
| 2019 | $1,855 | $54,385 | $8,550 | $45,835 |
| 2018 | $3,021 | $54,385 | $8,550 | $45,835 |
| 2017 | $1,580 | $49,160 | $7,650 | $41,510 |
| 2016 | $1,459 | $49,160 | $7,650 | $41,510 |
| 2015 | $2,065 | $49,160 | $7,650 | $41,510 |
| 2014 | $2,069 | $49,160 | $7,650 | $41,510 |
Agents Affiliated with this Home
-
J
Seller's Agent in 2020
Jan Belcher
NOT A VALID MEMBER
-
G
Seller's Agent in 2020
George Emami
PrimePoint Ventures
-
N
Buyer's Agent in 2020
NON-MLS NMLS
Non FMLS Member
-
B
Buyer's Agent in 2020
Brokered Agent
Brokered Sale
Map
Source: First Multiple Listing Service (FMLS)
MLS Number: 6757352
APN: L041-0096
- 305 Ashville Ct
- 178 Springfield Blvd
- 196 Springfield Blvd
- 135 Brieghton Ct
- 215 Springdale Ct
- 481 Ashville Dr
- 104 Lake Pointe Dr
- 113 Lake Pointe Dr
- 5262 White House Plantation Rd
- 5124 Smoke Rise Dr
- 123 Saddle Run Ct
- 5369 Rivoli Dr
- 1598 Rivoli Ln
- 192 Rivoli Landing
- 210 N Wesleyan Cir
- 601 Springdale Woods Dr
- 807 Wera Place
- 725 Summerwind Dr
