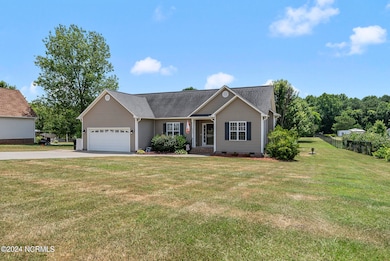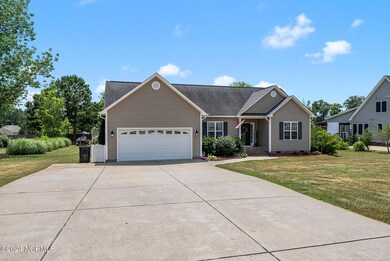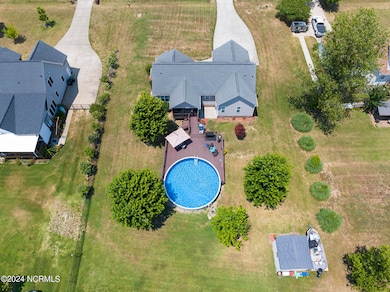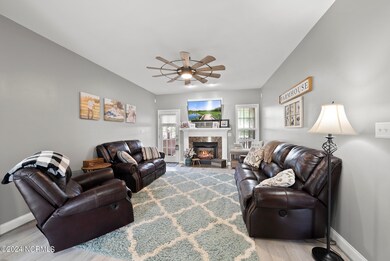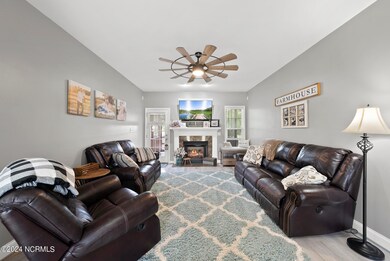
220 Tafton Dr Wendell, NC 27591
Highlights
- Above Ground Pool
- Deck
- Covered patio or porch
- River Dell Elementary School Rated A-
- No HOA
- Brick or Stone Mason
About This Home
As of August 2024This charming ranch home literally has it all and is ready for YOU this summer!!! 3 bed 2 bath that sits on just under an acre lot. Tucked away neighborhood, No HOA, with a backyard oasis! Enjoy the summer cooling off and hanging by the pool or relaxing in the screened in porch. Kitchen has room for the whole family and plenty of counter space and cabinets! LOCATION LOCATION LOCATION - 8 mins to Harris Teeter and/or Publix (Flowers Plantation Water District), 12 mins to DT Clayton, 15 mins to Wendell Falls for Shopping/Restaurants, and 30 mins from White Oak Shopping Center and/or 35 mins to Knightdale shopping center!
Last Agent to Sell the Property
EXP Realty LLC - C License #325836 Listed on: 06/26/2024

Last Buyer's Agent
A Non Member
A Non Member
Home Details
Home Type
- Single Family
Est. Annual Taxes
- $1,897
Year Built
- Built in 2011
Lot Details
- 0.92 Acre Lot
- Property is zoned RAG
Home Design
- Brick or Stone Mason
- Shingle Roof
- Vinyl Siding
- Stick Built Home
Interior Spaces
- 1,383 Sq Ft Home
- 1-Story Property
- Gas Log Fireplace
- Combination Dining and Living Room
- Crawl Space
- Laundry Room
Kitchen
- Stove
- Dishwasher
Bedrooms and Bathrooms
- 3 Bedrooms
- 2 Full Bathrooms
Parking
- 2 Car Attached Garage
- Front Facing Garage
- Driveway
Outdoor Features
- Above Ground Pool
- Deck
- Covered patio or porch
- Shed
Utilities
- Central Air
- Heat Pump System
- Electric Water Heater
- On Site Septic
- Septic Tank
Community Details
- No Home Owners Association
- Tafton Subdivision
Listing and Financial Details
- Assessor Parcel Number 16k04031j
Ownership History
Purchase Details
Home Financials for this Owner
Home Financials are based on the most recent Mortgage that was taken out on this home.Purchase Details
Home Financials for this Owner
Home Financials are based on the most recent Mortgage that was taken out on this home.Purchase Details
Home Financials for this Owner
Home Financials are based on the most recent Mortgage that was taken out on this home.Purchase Details
Home Financials for this Owner
Home Financials are based on the most recent Mortgage that was taken out on this home.Purchase Details
Home Financials for this Owner
Home Financials are based on the most recent Mortgage that was taken out on this home.Similar Homes in Wendell, NC
Home Values in the Area
Average Home Value in this Area
Purchase History
| Date | Type | Sale Price | Title Company |
|---|---|---|---|
| Warranty Deed | $340,000 | None Listed On Document | |
| Warranty Deed | $202,000 | None Available | |
| Warranty Deed | $169,000 | None Available | |
| Warranty Deed | $157,000 | None Available | |
| Warranty Deed | $35,000 | None Available |
Mortgage History
| Date | Status | Loan Amount | Loan Type |
|---|---|---|---|
| Open | $328,652 | New Conventional | |
| Previous Owner | $34,500 | Credit Line Revolving | |
| Previous Owner | $206,209 | New Conventional | |
| Previous Owner | $204,000 | Adjustable Rate Mortgage/ARM | |
| Previous Owner | $163,200 | New Conventional | |
| Previous Owner | $165,643 | FHA | |
| Previous Owner | $123,000 | New Conventional |
Property History
| Date | Event | Price | Change | Sq Ft Price |
|---|---|---|---|---|
| 08/09/2024 08/09/24 | Sold | $340,000 | 0.0% | $246 / Sq Ft |
| 07/01/2024 07/01/24 | Pending | -- | -- | -- |
| 06/26/2024 06/26/24 | For Sale | $340,000 | -- | $246 / Sq Ft |
Tax History Compared to Growth
Tax History
| Year | Tax Paid | Tax Assessment Tax Assessment Total Assessment is a certain percentage of the fair market value that is determined by local assessors to be the total taxable value of land and additions on the property. | Land | Improvement |
|---|---|---|---|---|
| 2024 | $1,897 | $191,620 | $50,000 | $141,620 |
| 2023 | $1,897 | $191,620 | $50,000 | $141,620 |
| 2022 | $1,916 | $191,620 | $50,000 | $141,620 |
| 2021 | $1,820 | $191,620 | $50,000 | $141,620 |
| 2020 | $1,878 | $191,620 | $50,000 | $141,620 |
| 2019 | $1,878 | $191,620 | $50,000 | $141,620 |
| 2018 | $1,600 | $160,010 | $35,000 | $125,010 |
| 2017 | $1,568 | $160,010 | $35,000 | $125,010 |
| 2016 | $1,568 | $160,010 | $35,000 | $125,010 |
| 2015 | $1,488 | $160,010 | $35,000 | $125,010 |
| 2014 | $1,488 | $160,010 | $35,000 | $125,010 |
Agents Affiliated with this Home
-
Taylor Trojanowski

Seller's Agent in 2024
Taylor Trojanowski
EXP Realty LLC - C
(919) 805-9767
1 in this area
43 Total Sales
-
A
Buyer's Agent in 2024
A Non Member
A Non Member
Map
Source: Hive MLS
MLS Number: 100453154
APN: 16K04031J

