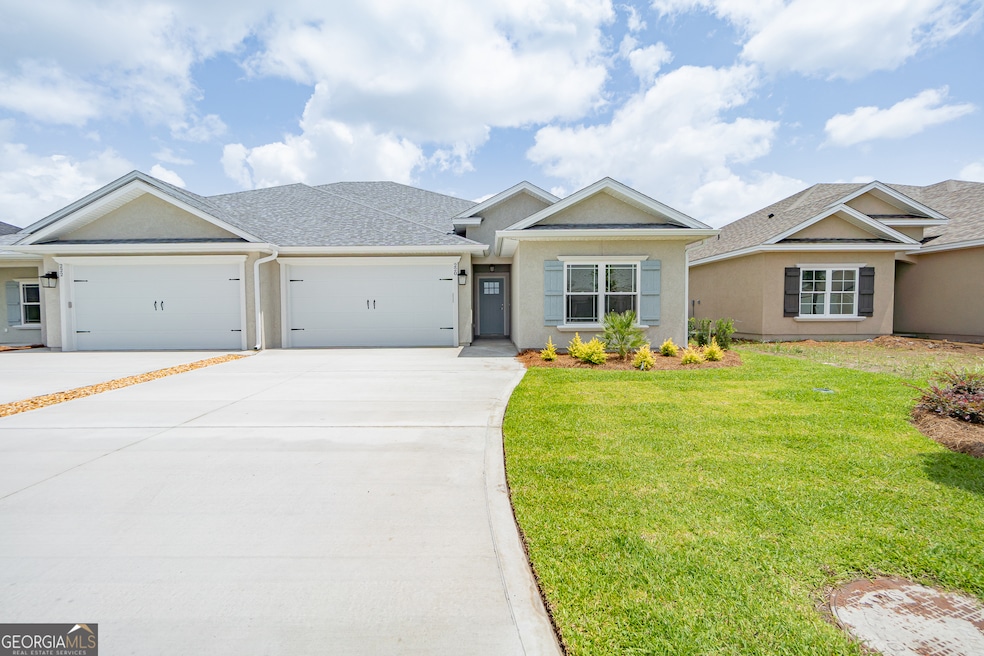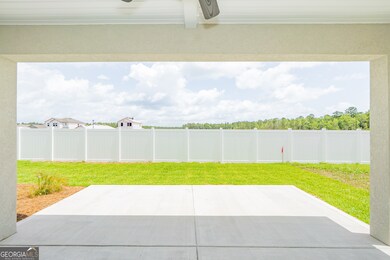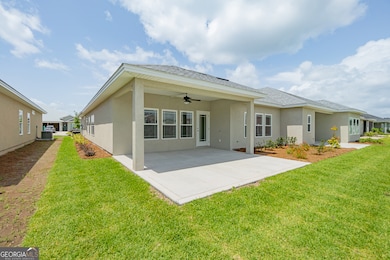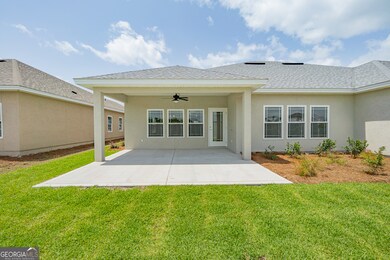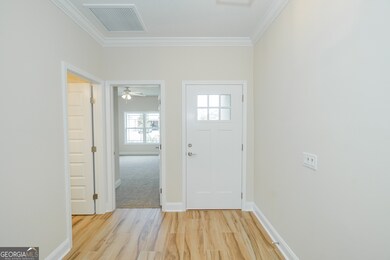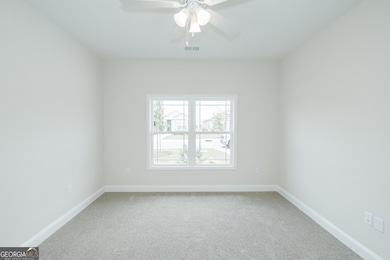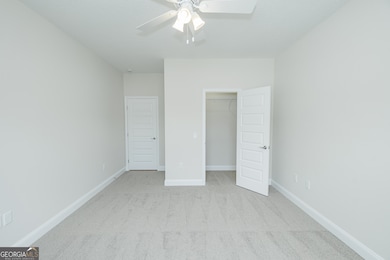220 the Villas Way Kingsland, GA 31548
Estimated payment $2,118/month
Highlights
- Fitness Center
- New Construction
- High Ceiling
- Sugarmill Elementary School Rated A
- Clubhouse
- Solid Surface Countertops
About This Home
Welcome to your next home! This stunning 3-bedroom, 2-bathroom residence offers an open-concept living area perfect for entertaining and everyday life. The main living spaces feature beautiful tile flooring and elegant crown molding, creating a sophisticated and cohesive look throughout the home. Step into the spacious kitchen, which boasts stainless steel appliances, including a dishwasher, range, microwave, and garbage disposal. The kitchen's design is both functional and stylish, with 3cm granite countertops and soft-closing drawers and cabinets, providing ample storage and a touch of luxury. The bedrooms are designed with comfort in mind, featuring plush carpeting that adds warmth and coziness. The master suite is a true retreat, offering a large master closet for all your storage needs. The master bathroom is equipped with a dual vanity, a soaker tub, and a walk-in shower, providing a spa-like experience in the comfort of your own home. Enjoy the outdoor living space on your private patio/porch, perfect for relaxing and entertaining. This home is not just a place to live but a place to love. Don't miss the opportunity to make this beautiful house your new home. Contact us today to schedule a viewing!
Home Details
Home Type
- Single Family
Year Built
- Built in 2025 | New Construction
Lot Details
- Privacy Fence
- Level Lot
- Sprinkler System
HOA Fees
- $117 Monthly HOA Fees
Home Design
- Slab Foundation
- Composition Roof
- Stucco
Interior Spaces
- 1,865 Sq Ft Home
- 1-Story Property
- Crown Molding
- Tray Ceiling
- High Ceiling
- Ceiling Fan
- Double Pane Windows
- Combination Dining and Living Room
- Pull Down Stairs to Attic
Kitchen
- Walk-In Pantry
- Oven or Range
- Microwave
- Dishwasher
- Kitchen Island
- Solid Surface Countertops
- Disposal
Flooring
- Carpet
- Tile
Bedrooms and Bathrooms
- 3 Main Level Bedrooms
- Split Bedroom Floorplan
- Walk-In Closet
- 2 Full Bathrooms
- Double Vanity
- Soaking Tub
- Bathtub Includes Tile Surround
- Separate Shower
Laundry
- Laundry Room
- Laundry in Hall
Home Security
- Carbon Monoxide Detectors
- Fire and Smoke Detector
Parking
- 2 Car Garage
- Garage Door Opener
Eco-Friendly Details
- Energy-Efficient Windows
- Energy-Efficient Insulation
- Energy-Efficient Thermostat
Outdoor Features
- Patio
- Porch
Schools
- Mamie Lou Gross Elementary School
- Saint Marys Middle School
- Camden County High School
Utilities
- Central Air
- Heat Pump System
- Underground Utilities
- Electric Water Heater
- High Speed Internet
- Phone Available
- Cable TV Available
Listing and Financial Details
- Tax Lot 15B
Community Details
Overview
- Association fees include facilities fee, ground maintenance, swimming
- The Villas At Camden Woods Subdivision
Amenities
- Clubhouse
Recreation
- Community Playground
- Fitness Center
- Community Pool
Map
Home Values in the Area
Average Home Value in this Area
Property History
| Date | Event | Price | List to Sale | Price per Sq Ft |
|---|---|---|---|---|
| 06/06/2025 06/06/25 | For Sale | $319,900 | -- | $172 / Sq Ft |
Source: Georgia MLS
MLS Number: 10539966
- 218 the Villas Way
- 210 the Villas Way
- 214 the Villas Way
- 216 the Villas Way
- 239 the Villas Way
- 177 the Villas Way
- 184 the Villas Way
- 220 Collin Nicholas Dr Unit LOT 26
- 217 Collin Nicholas Dr Unit LOT 144
- 223 Collin Nicholas Dr
- 221 Collin Nicholas Dr
- 221 Collin Nicholas Dr Unit LOT 142
- 206 Collin Nicholas Dr Unit LOT 19
- 223 Collin Nicholas Dr Unit LOT 141
- 114 Richard Lee Dr
- 332 the Villas Way
- 330 the Villas Way
- 212 the Villas Way
- 208 the Villas Way
- 175 the Villas Way
- 213 Collin Nicholas Dr
- 75 Lake Pointe Dr
- 211 N Woodvalley Dr
- 201 Winding Rd
- 17 Fox Path
- 12 Fox Path
- 304 Mission Forest Trail
- 149 N Gross Rd
- 314 Briarwood Cir
- 800 Winding Rd
- 301 N Gross Rd
- 39 Coastal Walk
- 145 N Gross Rd
- 36 Coastal Walk
- 317 Lakeview Dr
- 49 Coastal Walk
- 120 Sapalo Dr
- 140 Sapalo Dr
- 150 Sapalo Dr
- 79 Sapalo Dr
