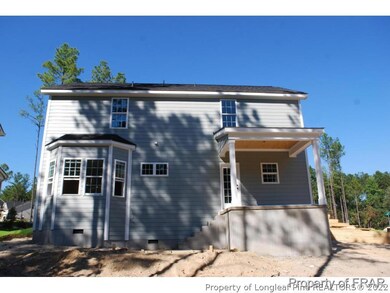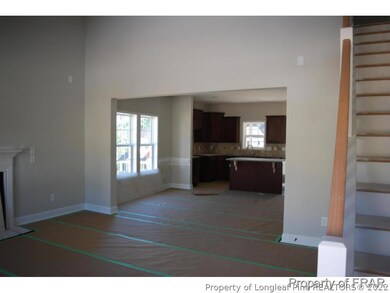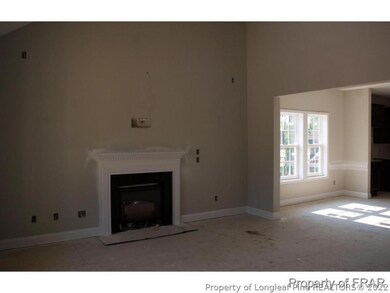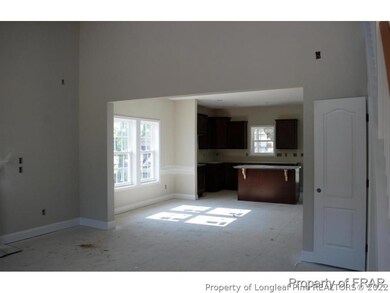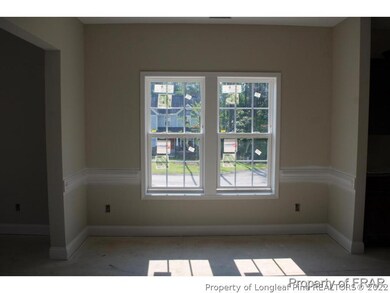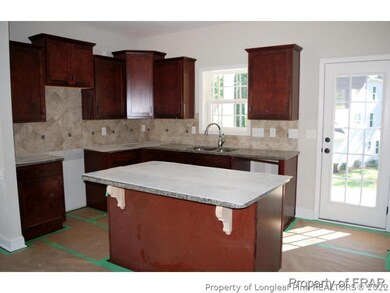
220 Valley Stream Rd Spring Lake, NC 28390
Highlights
- Golf Course Community
- Newly Remodeled
- Main Floor Primary Bedroom
- Gated with Attendant
- Wood Flooring
- Granite Countertops
About This Home
As of October 2024-Beautiful home by H&H Constructors of Fayetteville in the Valley Steams neighborhood in Anderson Creek Club features a two story family room, first floor laundry room and first floor master suite. The master suite has a trey ceiling, large walk in closet, a bath with dual vanities, garden tub and separate shower. The second floor features three bedrooms, a loft with an option for a fifth bedroom, a full bath and large storage area.Â
-Beautiful home by H&H Constructors of Fayetteville in the Valley Steams neighborhood in Anderson Creek Club features a two story family room, first floor laundry room and first floor master suite. The master suite has a trey ceiling, large walk in closet, a bath with dual vanities, garden tub and separate shower. The second floor features three bedrooms, a loft with an option for a fifth bedroom, a full bath and large storage area.
Home Details
Home Type
- Single Family
Est. Annual Taxes
- $2,078
Year Built
- Built in 2015 | Newly Remodeled
HOA Fees
- $195 Monthly HOA Fees
Parking
- 2 Car Attached Garage
Interior Spaces
- 2,000 Sq Ft Home
- 2-Story Property
- Tray Ceiling
- Ceiling Fan
- Gas Fireplace
- Combination Kitchen and Dining Room
- Crawl Space
- Washer and Dryer Hookup
Kitchen
- Breakfast Area or Nook
- Eat-In Kitchen
- Range
- Microwave
- Dishwasher
- Granite Countertops
- Disposal
Flooring
- Wood
- Carpet
- Ceramic Tile
Bedrooms and Bathrooms
- 4 Bedrooms
- Primary Bedroom on Main
- Walk-In Closet
- Garden Bath
- Separate Shower
Home Security
- Storm Windows
- Storm Doors
- Fire and Smoke Detector
Schools
- Overhills Elementary School
- Western Harnett Middle School
- Overhills Senior High School
Utilities
- Forced Air Heating and Cooling System
- Heat Pump System
Additional Features
- Covered patio or porch
- Zoning described as PND - Planned Neighborhood
Listing and Financial Details
- Exclusions: -NONE
- Tax Lot 801
- Assessor Parcel Number 0506825668000
Community Details
Overview
- Anderson Creek Club Subdivision
Recreation
- Golf Course Community
Security
- Gated with Attendant
Map
Home Values in the Area
Average Home Value in this Area
Property History
| Date | Event | Price | Change | Sq Ft Price |
|---|---|---|---|---|
| 10/28/2024 10/28/24 | Sold | $345,000 | 0.0% | $167 / Sq Ft |
| 09/22/2024 09/22/24 | Pending | -- | -- | -- |
| 09/10/2024 09/10/24 | Price Changed | $345,000 | -3.5% | $167 / Sq Ft |
| 09/05/2024 09/05/24 | Price Changed | $357,500 | -0.7% | $173 / Sq Ft |
| 08/19/2024 08/19/24 | For Sale | $359,900 | +7.4% | $174 / Sq Ft |
| 12/15/2023 12/15/23 | Off Market | $335,000 | -- | -- |
| 11/18/2022 11/18/22 | Sold | $335,000 | 0.0% | $168 / Sq Ft |
| 08/22/2022 08/22/22 | Pending | -- | -- | -- |
| 08/08/2022 08/08/22 | For Sale | $335,000 | 0.0% | $168 / Sq Ft |
| 01/23/2018 01/23/18 | Rented | -- | -- | -- |
| 01/23/2018 01/23/18 | For Rent | -- | -- | -- |
| 12/02/2015 12/02/15 | Sold | $260,650 | 0.0% | $130 / Sq Ft |
| 10/02/2015 10/02/15 | Pending | -- | -- | -- |
| 07/31/2015 07/31/15 | For Sale | $260,650 | -- | $130 / Sq Ft |
Tax History
| Year | Tax Paid | Tax Assessment Tax Assessment Total Assessment is a certain percentage of the fair market value that is determined by local assessors to be the total taxable value of land and additions on the property. | Land | Improvement |
|---|---|---|---|---|
| 2024 | $2,078 | $284,242 | $0 | $0 |
| 2023 | $2,078 | $284,242 | $0 | $0 |
| 2022 | $2,347 | $284,242 | $0 | $0 |
| 2021 | $2,347 | $263,040 | $0 | $0 |
| 2020 | $2,347 | $263,040 | $0 | $0 |
| 2019 | $2,332 | $263,040 | $0 | $0 |
| 2018 | $2,332 | $263,040 | $0 | $0 |
| 2017 | $2,332 | $263,040 | $0 | $0 |
| 2016 | $2,316 | $261,160 | $0 | $0 |
| 2015 | -- | $0 | $0 | $0 |
| 2014 | -- | $0 | $0 | $0 |
Mortgage History
| Date | Status | Loan Amount | Loan Type |
|---|---|---|---|
| Open | $338,751 | FHA | |
| Previous Owner | $328,932 | FHA | |
| Previous Owner | $237,670 | VA | |
| Previous Owner | $266,263 | VA |
Deed History
| Date | Type | Sale Price | Title Company |
|---|---|---|---|
| Warranty Deed | $345,000 | None Listed On Document | |
| Warranty Deed | $335,000 | -- | |
| Warranty Deed | $261,000 | -- | |
| Warranty Deed | $515,000 | None Available | |
| Warranty Deed | $90,000 | None Available | |
| Warranty Deed | $100,000 | None Available |
Similar Homes in Spring Lake, NC
Source: Longleaf Pine REALTORS®
MLS Number: 450808
APN: 01053521 0100 52
- 15 Waterside Cir
- 109 Valley Brook Ln
- 14 Valley Brook Ln
- 132 Broadlake (634) Ln
- 98 Valley Brook Ln
- 182 Broadlake (637) Ln
- 82 Broadlake (631) Ln
- 32 Broadlake Ln
- 125 Broadlake (647) Ln
- 195 Broadlake (643)
- 1031 Micah's Way N
- 1017 Micahs Way N
- 597 Micahs Way N
- 929 Micahs Way N
- 207 Heather Brook Cir
- 1176 Micahs Way N

