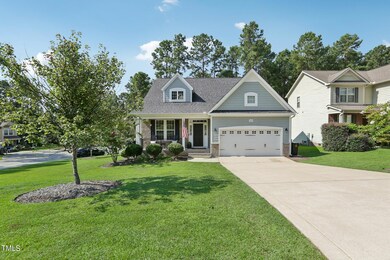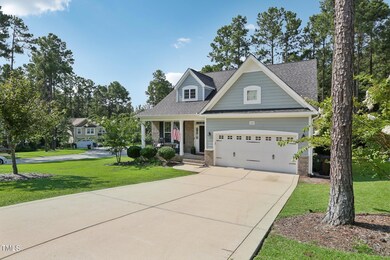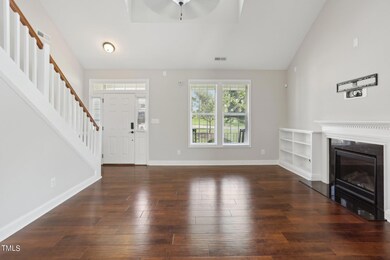
220 Valley Stream Rd Spring Lake, NC 28390
Highlights
- Clubhouse
- Wood Flooring
- 2 Car Attached Garage
- Transitional Architecture
- Community Pool
- Forced Air Heating and Cooling System
About This Home
As of October 2024Discover this beautiful home built in 2015, where modern elegance meets timeless charm! This home located in the Anderson Creek Club area is a luxury, gated community featuring beautiful homes and resort amenities including golf, a pool, clubhouse, and fitness center.
This property presents an immaculate interior featuring original hardwood floors that add warmth and character to each room. The open-concept design allows for seamless flow between living spaces, making it perfect for entertaining or family gatherings. Bright, airy rooms are enhanced by large windows, flooding the home with natural light. Cozy up by the fireplace and take advantage of the custom blinds throughout. The kitchen boasts a large island granite countertops, stainless steel appliances and a pantry. Relax in the spacious bedrooms, each offering plenty of closet space. Outside, take advantage of this beautiful screened in porch. The well-maintained yard provides a private oasis for outdoor activities. Conveniently located near amenities and parks, this home is a true gem that showcases quality craftsmanship and style. Don't miss your chance to own this meticulously maintained residence that feels like brand new!
Last Agent to Sell the Property
Ebony Stanback
DASH Carolina License #340418 Listed on: 08/19/2024
Home Details
Home Type
- Single Family
Est. Annual Taxes
- $2,078
Year Built
- Built in 2015
Lot Details
- 8,712 Sq Ft Lot
HOA Fees
- $261 Monthly HOA Fees
Parking
- 2 Car Attached Garage
- 2 Open Parking Spaces
Home Design
- Transitional Architecture
- Brick Exterior Construction
- Architectural Shingle Roof
Interior Spaces
- 2,072 Sq Ft Home
- 1-Story Property
Flooring
- Wood
- Ceramic Tile
Bedrooms and Bathrooms
- 4 Bedrooms
Schools
- Overhills Elementary School
- West Harnett Middle School
- Overhills High School
Utilities
- Forced Air Heating and Cooling System
- Heat Pump System
Listing and Financial Details
- Assessor Parcel Number 010535210100 52
Community Details
Overview
- Association fees include ground maintenance
- Anderson Creek Club Poa, Phone Number (910) 814-8374
- Anderson Creek Club Subdivision
Amenities
- Clubhouse
Recreation
- Community Pool
Ownership History
Purchase Details
Home Financials for this Owner
Home Financials are based on the most recent Mortgage that was taken out on this home.Purchase Details
Home Financials for this Owner
Home Financials are based on the most recent Mortgage that was taken out on this home.Purchase Details
Home Financials for this Owner
Home Financials are based on the most recent Mortgage that was taken out on this home.Purchase Details
Purchase Details
Purchase Details
Similar Homes in Spring Lake, NC
Home Values in the Area
Average Home Value in this Area
Purchase History
| Date | Type | Sale Price | Title Company |
|---|---|---|---|
| Warranty Deed | $345,000 | None Listed On Document | |
| Warranty Deed | $335,000 | -- | |
| Warranty Deed | $261,000 | -- | |
| Warranty Deed | $515,000 | None Available | |
| Warranty Deed | $90,000 | None Available | |
| Warranty Deed | $100,000 | None Available |
Mortgage History
| Date | Status | Loan Amount | Loan Type |
|---|---|---|---|
| Open | $338,751 | FHA | |
| Previous Owner | $328,932 | FHA | |
| Previous Owner | $237,670 | VA | |
| Previous Owner | $266,263 | VA |
Property History
| Date | Event | Price | Change | Sq Ft Price |
|---|---|---|---|---|
| 10/28/2024 10/28/24 | Sold | $345,000 | 0.0% | $167 / Sq Ft |
| 09/22/2024 09/22/24 | Pending | -- | -- | -- |
| 09/10/2024 09/10/24 | Price Changed | $345,000 | -3.5% | $167 / Sq Ft |
| 09/05/2024 09/05/24 | Price Changed | $357,500 | -0.7% | $173 / Sq Ft |
| 08/19/2024 08/19/24 | For Sale | $359,900 | +7.4% | $174 / Sq Ft |
| 12/15/2023 12/15/23 | Off Market | $335,000 | -- | -- |
| 11/18/2022 11/18/22 | Sold | $335,000 | 0.0% | $168 / Sq Ft |
| 08/22/2022 08/22/22 | Pending | -- | -- | -- |
| 08/08/2022 08/08/22 | For Sale | $335,000 | 0.0% | $168 / Sq Ft |
| 01/23/2018 01/23/18 | Rented | -- | -- | -- |
| 01/23/2018 01/23/18 | For Rent | -- | -- | -- |
| 12/02/2015 12/02/15 | Sold | $260,650 | 0.0% | $130 / Sq Ft |
| 10/02/2015 10/02/15 | Pending | -- | -- | -- |
| 07/31/2015 07/31/15 | For Sale | $260,650 | -- | $130 / Sq Ft |
Tax History Compared to Growth
Tax History
| Year | Tax Paid | Tax Assessment Tax Assessment Total Assessment is a certain percentage of the fair market value that is determined by local assessors to be the total taxable value of land and additions on the property. | Land | Improvement |
|---|---|---|---|---|
| 2024 | $2,078 | $284,242 | $0 | $0 |
| 2023 | $2,078 | $284,242 | $0 | $0 |
| 2022 | $2,347 | $284,242 | $0 | $0 |
| 2021 | $2,347 | $263,040 | $0 | $0 |
| 2020 | $2,347 | $263,040 | $0 | $0 |
| 2019 | $2,332 | $263,040 | $0 | $0 |
| 2018 | $2,332 | $263,040 | $0 | $0 |
| 2017 | $2,332 | $263,040 | $0 | $0 |
| 2016 | $2,316 | $261,160 | $0 | $0 |
| 2015 | -- | $0 | $0 | $0 |
| 2014 | -- | $0 | $0 | $0 |
Agents Affiliated with this Home
-
E
Seller's Agent in 2024
Ebony Stanback
DASH Carolina
-

Buyer's Agent in 2024
Brenda Harris
ANDERSON REALTY GROUP
(910) 670-4644
1 in this area
16 Total Sales
-
S
Seller's Agent in 2022
Steven Koleno
BEYCOME BROKERAGE REALTY LLC
-
N
Buyer's Agent in 2022
Non Member
Non Member Office
-
M
Seller's Agent in 2018
MELISSA CRUMLEY
PINELAND REALTY LLC
(910) 366-1791
104 in this area
128 Total Sales
-

Seller's Agent in 2015
Erica Morgan
CASA MORGAN REAL ESTATE, LLC
(910) 987-0211
24 in this area
65 Total Sales
Map
Source: Doorify MLS
MLS Number: 10047151
APN: 01053521 0100 52
- 170 Valley Stream Rd
- 123 Valley Brook Ln
- 85 Heatherspring Way
- 132 Broadlake (634) Ln
- 152 Broadlake (635) Ln
- 162 Broadlake (636) Ln
- 102 Broadlake (632) Ln
- 182 Broadlake (637) Ln
- 82 Broadlake (631) Ln
- 32 Broadlake Ln
- 222 Broadlake (639) Ln
- 125 Broadlake (647) Ln
- 195 Broadlake (643)
- 232 Broadlake (640) Ln
- 45 Broadlake (479) Ln
- 200 Heather Brook Cir






