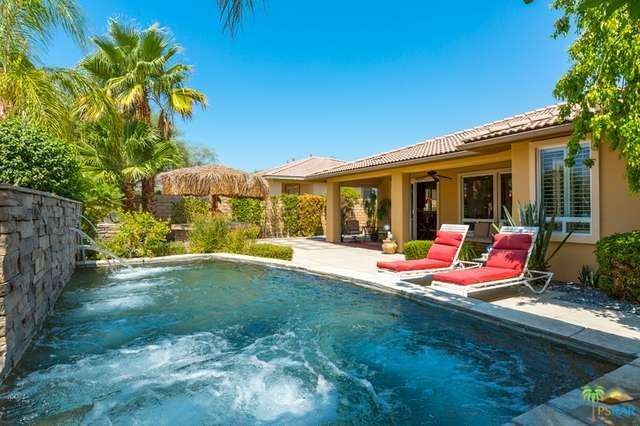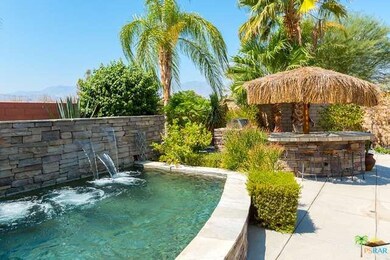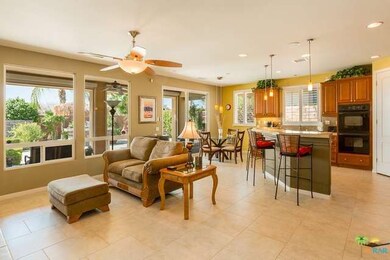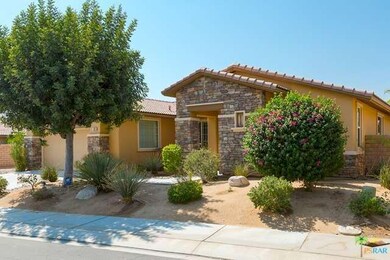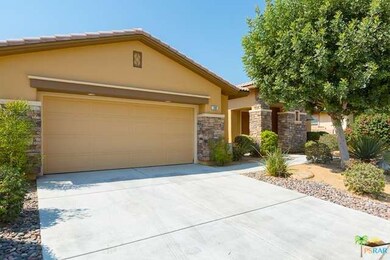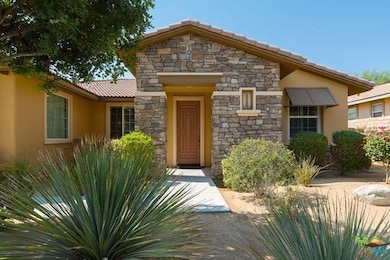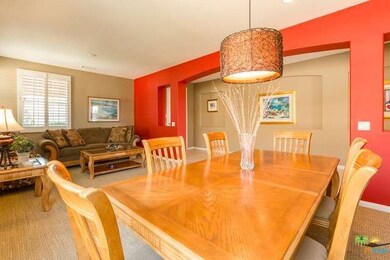
220 Via Firenza Rancho Mirage, CA 92270
Campanile NeighborhoodAbout This Home
As of April 2019Premier location, large lot with views, and upgrades throughout including high ceilings, recessed lighting, custom painting, newer tile flooring, and plantation shutters. Stylish kitchen with island, granite counters, stainless appliances, and walk-in pantry opens to the casual dining, large family room with fireplace, and the SOUTH-FACING backyard's covered patio with automatic sun shades, built-in BBQ with sink, and large spool with multiple waterfalls and jets. Lemon, lime, tangelo, orange and pomegranate trees, too! Separate formal living room and dining area offer large walls for art and can accommodate large parties. Master Suite has views, access to the backyard, walk-in closet, and private bath with dual sinks, walk-in shower, and separate tub. Bedrooms Two and Three share a full bath which has dual sinks and a shower/tub. Bedroom Four is adjacent to a bath with a walk-in shower. Laundry room with sink and access to the garage with storage. Dual zone HVAC and more!
Last Agent to Sell the Property
Keller Williams Luxury Homes License #01416687 Listed on: 08/05/2016

Home Details
Home Type
Single Family
Est. Annual Taxes
$7,011
Year Built
2003
Lot Details
0
Parking
2
Listing Details
- Entry Location: Ground Level - no steps
- Active Date: 2016-08-05
- Full Bathroom: 3
- Building Size: 2434.0
- Driving Directions: From East Ramon: Turn north onto DaVall, turn right onto Tuscany. Once inside the gate, turn right onto Via Montecassino and continue until you reach Via Firenza. The home will be to your right near the meeting point of Via Montecassino and Via Firenza.
- Full Street Address: 220 VIA FIRENZA
- Pool Descriptions: Community Pool, Private Pool, Association Pool
- Primary Object Modification Timestamp: 2016-09-23
- View Type: Mountain View, Panoramic View, Pool View
- Special Features: None
- Property Sub Type: Detached
- Stories: 1
- Year Built: 2003
Interior Features
- Bathroom Features: Double Vanity(s), Dual Entry (Jack & Jill) Bath, Linen Closet, Shower and Tub, Shower Over Tub, Shower Stall, Tub Only
- Bedroom Features: All Bedrooms Down, Ground Floor Master Bedroom, Main Floor Bedroom, Main Floor Master Bedroom, Master Bedroom, Master Suite, WalkInCloset
- Eating Areas: Breakfast Area, Breakfast Counter / Bar, Dining Area, Kitchen Island
- Appliances: Built-In BBQ, Built-Ins, Microwave, Range, Built-In Gas, Cooktop - Gas, Double Oven, Oven
- Advertising Remarks: Premier location, large lot with views, and upgrades throughout including high ceilings, recessed lighting, custom painting, newer tile flooring, and plantation shutters. Stylish kitchen with island, granite counters, stainless appliances, and walk-in pan
- Total Bedrooms: 4
- Builders Tract Code: 3210
- Builders Tract Name: TUSCANY
- Fireplace: Yes
- Levels: Ground Level, One Level
- Interior Amenities: Built-Ins, High Ceilings (9 Feet+), Open Floor Plan, Recessed Lighting
- Fireplace Rooms: Great Room
- Appliances: Dishwasher, Dryer, Garbage Disposal, Refrigerator, Washer
- Fireplace Fuel: Gas
- Floor Material: Carpet
- Kitchen Features: Pantry, Granite Counters, Island, Open to Family Room, Stone Counters
- Laundry: Inside, Individual Room
- Pool: Yes
Exterior Features
- View: Yes
- Lot Size Sq Ft: 10454
- Common Walls: Detached/No Common Walls
- Direction Faces: Faces North
- Other Features: Barbecue Private, High Ceilings (9 Feet+)
- Patio: Covered
- Windows: Double Pane Windows, Plantation Shutters
- Water: District/Public
Garage/Parking
- Garage Spaces: 2.0
- Total Parking Spaces: 2
- Parking Features: Direct Garage Access, Garage Door Opener
- Parking Spaces Total: 2
- Parking Type: Garage Is Attached, Garage, Garage - Two Door
Utilities
- Water Heater: Water Heater Central
- Cooling Type: Air Conditioning, Ceiling Fan(s), Dual, Zoned A/C
- Heating Fuel: Natural Gas
- Heating Type: Central Furnace, Fireplace, Zoned
Condo/Co-op/Association
- Amenities: Controlled Access, Gated Community
- HOA: Yes
- HOA Fee Frequency: Monthly
- HOA Fees: 144.0
Lot Info
- Lot Description: Back Yard, Curbs, Front Yard, Gated Community, Landscaped, Utilities Underground
Multi Family
- Total Floors: 1
Ownership History
Purchase Details
Home Financials for this Owner
Home Financials are based on the most recent Mortgage that was taken out on this home.Purchase Details
Home Financials for this Owner
Home Financials are based on the most recent Mortgage that was taken out on this home.Purchase Details
Home Financials for this Owner
Home Financials are based on the most recent Mortgage that was taken out on this home.Purchase Details
Home Financials for this Owner
Home Financials are based on the most recent Mortgage that was taken out on this home.Purchase Details
Purchase Details
Home Financials for this Owner
Home Financials are based on the most recent Mortgage that was taken out on this home.Purchase Details
Home Financials for this Owner
Home Financials are based on the most recent Mortgage that was taken out on this home.Similar Homes in the area
Home Values in the Area
Average Home Value in this Area
Purchase History
| Date | Type | Sale Price | Title Company |
|---|---|---|---|
| Grant Deed | $800,000 | Chicago Title | |
| Grant Deed | $516,000 | Chicago Title Company | |
| Grant Deed | $455,000 | Wfg Title Company Of Ca | |
| Interfamily Deed Transfer | -- | Title Source | |
| Interfamily Deed Transfer | -- | Title Source | |
| Interfamily Deed Transfer | -- | None Available | |
| Grant Deed | $409,000 | Orange Coast Title Of Ca | |
| Grant Deed | $432,000 | Landamerica |
Mortgage History
| Date | Status | Loan Amount | Loan Type |
|---|---|---|---|
| Previous Owner | $462,000 | New Conventional | |
| Previous Owner | $364,000 | New Conventional | |
| Previous Owner | $385,963 | FHA | |
| Previous Owner | $401,591 | FHA | |
| Previous Owner | $344,335 | Fannie Mae Freddie Mac | |
| Previous Owner | $345,278 | Purchase Money Mortgage |
Property History
| Date | Event | Price | Change | Sq Ft Price |
|---|---|---|---|---|
| 06/04/2025 06/04/25 | Pending | -- | -- | -- |
| 05/31/2025 05/31/25 | For Sale | $795,000 | +54.1% | $327 / Sq Ft |
| 04/30/2019 04/30/19 | Sold | $516,000 | -0.6% | $212 / Sq Ft |
| 03/19/2019 03/19/19 | Pending | -- | -- | -- |
| 03/19/2019 03/19/19 | For Sale | $518,900 | +14.0% | $213 / Sq Ft |
| 09/23/2016 09/23/16 | Sold | $455,000 | -2.2% | $187 / Sq Ft |
| 08/15/2016 08/15/16 | Pending | -- | -- | -- |
| 08/05/2016 08/05/16 | For Sale | $465,000 | -- | $191 / Sq Ft |
Tax History Compared to Growth
Tax History
| Year | Tax Paid | Tax Assessment Tax Assessment Total Assessment is a certain percentage of the fair market value that is determined by local assessors to be the total taxable value of land and additions on the property. | Land | Improvement |
|---|---|---|---|---|
| 2025 | $7,011 | $896,695 | $93,553 | $803,142 |
| 2023 | $7,011 | $475,900 | $89,921 | $385,979 |
| 2022 | $6,811 | $466,569 | $88,158 | $378,411 |
| 2021 | $7,621 | $531,771 | $100,481 | $431,290 |
| 2020 | $7,287 | $526,319 | $99,451 | $426,868 |
| 2019 | $6,720 | $473,381 | $118,344 | $355,037 |
| 2018 | $6,516 | $464,100 | $116,025 | $348,075 |
| 2017 | $6,440 | $455,000 | $113,750 | $341,250 |
| 2016 | $6,202 | $445,967 | $111,216 | $334,751 |
| 2015 | $6,019 | $439,271 | $109,547 | $329,724 |
| 2014 | $5,983 | $428,000 | $107,000 | $321,000 |
Agents Affiliated with this Home
-
Ernie Vaca
E
Seller's Agent in 2025
Ernie Vaca
SDC Realty Consultants
(619) 922-9055
14 in this area
18 Total Sales
-
Brady Sandahl

Seller's Agent in 2016
Brady Sandahl
Keller Williams Luxury Homes
(760) 656-6052
6 in this area
531 Total Sales
-
Gil Rose

Buyer's Agent in 2016
Gil Rose
Gil Rose, Broker
(760) 318-9191
24 Total Sales
Map
Source: The MLS
MLS Number: 16-150424PS
APN: 670-460-051
- 226 Via Firenza
- 198 Via San Lucia
- 213 Via Firenza
- 242 Via San Lucia
- 171 Via Martelli
- 155 Via Siena
- 27 Via Del Maricale
- 62 Via Del Pienza
- 410 Via Milano
- 68 Via Del Pienza
- 10 Via Del Paradiso
- 405 Via Milano
- 0 Ramon Rd
- 420 Via Milano
- 69812 Willow Ln
- 421 Via Milano
- 423 Via Milano
- 404 Via Milano
- 69801 Ramon Rd
- 69801 Ramon Rd Unit 369
