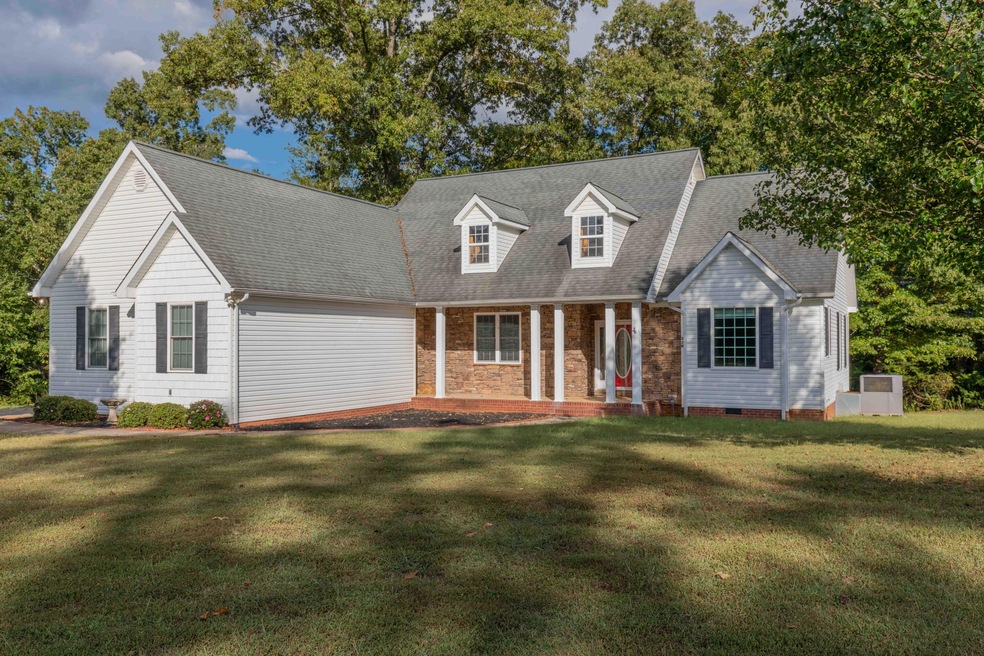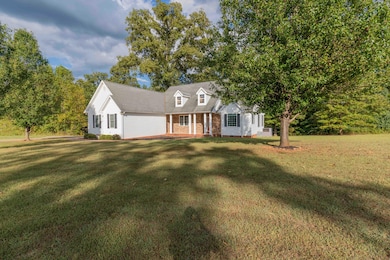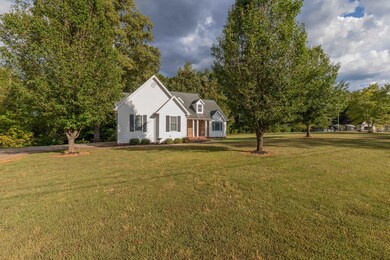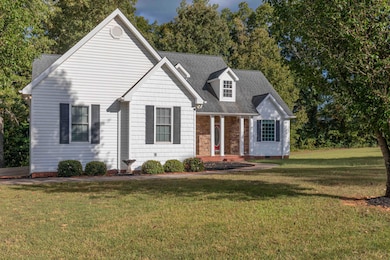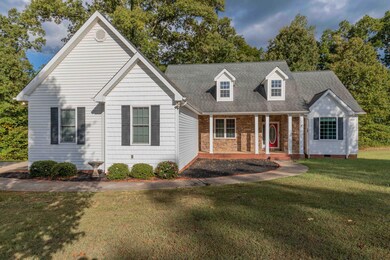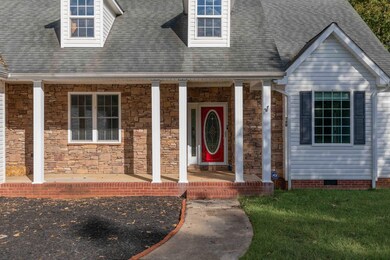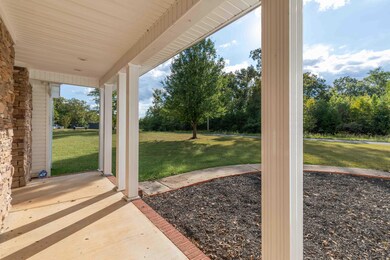
$400,000
- 3 Beds
- 1 Bath
- 1,387 Sq Ft
- 212 S Oak St
- Whitwell, TN
2 HOMES - 3 Bedroom is 1,387 Sq.Ft. the second home is 684 SQ.FT. PLUS a massive 30 x 60 garage/outbuilding that can be finished. There is 2 detached carports and 1 carport attached to the home. The front porch faces Mount Olive Mountain and through the kitchen window you overlook Whitwell, Tn. Moments to Highway 28, 15 minutes to US-24, or about 30 minutes to downtown Chattanooga. Home and
Amber Everett EXP Realty LLC
