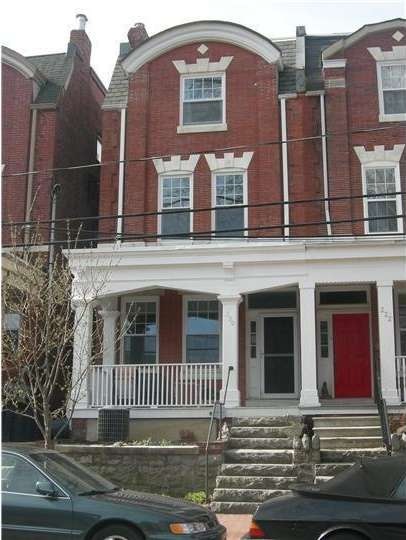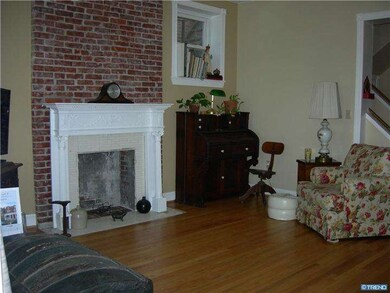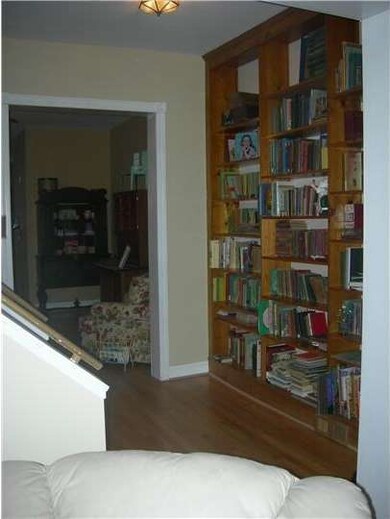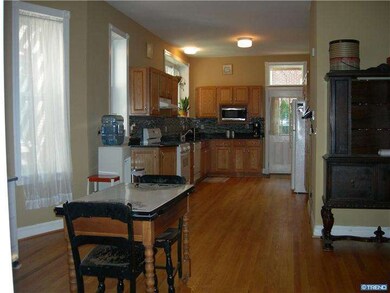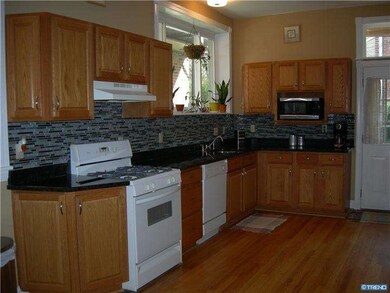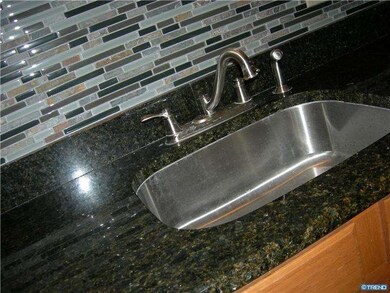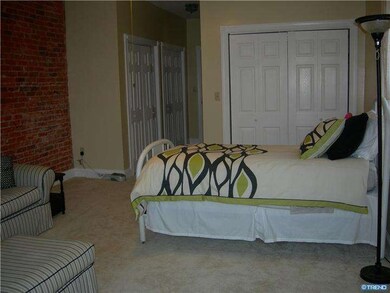
220 W 14th St Wilmington, DE 19801
Midtown Brandywine NeighborhoodHighlights
- Colonial Architecture
- No HOA
- Eat-In Kitchen
- Wood Flooring
- Porch
- 1-minute walk to Midtown Brandywine Pocket Park
About This Home
As of June 2014Mid-Town Brandywine 3-Story Twin Townhome that offers a full master suite on both the 2nd & 3rd floors. This home offers a spacious, open floor plan with generous size rooms throughout. Lots of character & charm including exposed brick, plus all the modern conveniences buyers want such as new hardwood floors in 2009 (1st & 3rd fls.), granite counters in the kitchen (2011), and 2nd floor laundry. The home was completely renovated in 1997 and current owner installed new windows in 2009. Tucked away on a quiet street within walking distance to the Brandywine River & Zoo, Restaurants & Rodney Square, Mid-town Brandywine is a friendly community. Seller is offering a $3,000 credit to the buyer who can settle before 6/15/12.
Last Agent to Sell the Property
Long & Foster Real Estate, Inc. License #R3-0008904 Listed on: 04/10/2012

Townhouse Details
Home Type
- Townhome
Est. Annual Taxes
- $2,692
Year Built
- Built in 1906
Lot Details
- 2,178 Sq Ft Lot
- Lot Dimensions are 19.5 x 100
- Property is in good condition
Parking
- On-Street Parking
Home Design
- Semi-Detached or Twin Home
- Colonial Architecture
- Flat Roof Shape
- Brick Exterior Construction
- Stone Foundation
Interior Spaces
- 2,875 Sq Ft Home
- Property has 3 Levels
- Ceiling height of 9 feet or more
- Ceiling Fan
- Brick Fireplace
- Replacement Windows
- Living Room
- Dining Room
- Wood Flooring
- Unfinished Basement
- Basement Fills Entire Space Under The House
- Laundry on upper level
Kitchen
- Eat-In Kitchen
- Built-In Range
- Dishwasher
- Disposal
Bedrooms and Bathrooms
- 4 Bedrooms
- En-Suite Primary Bedroom
- 3.5 Bathrooms
Outdoor Features
- Porch
Utilities
- Central Air
- Radiator
- Heating System Uses Gas
- Hot Water Heating System
- Natural Gas Water Heater
Community Details
- No Home Owners Association
- Midtown Brandywine Subdivision
Listing and Financial Details
- Assessor Parcel Number 26-028.20-169
Ownership History
Purchase Details
Purchase Details
Home Financials for this Owner
Home Financials are based on the most recent Mortgage that was taken out on this home.Purchase Details
Home Financials for this Owner
Home Financials are based on the most recent Mortgage that was taken out on this home.Similar Homes in Wilmington, DE
Home Values in the Area
Average Home Value in this Area
Purchase History
| Date | Type | Sale Price | Title Company |
|---|---|---|---|
| Deed | -- | None Listed On Document | |
| Deed | $305,000 | None Available | |
| Deed | $273,900 | None Available |
Mortgage History
| Date | Status | Loan Amount | Loan Type |
|---|---|---|---|
| Previous Owner | $250,000 | New Conventional | |
| Previous Owner | $289,750 | FHA | |
| Previous Owner | $260,205 | FHA | |
| Previous Owner | $50,000 | New Conventional | |
| Previous Owner | $15,000 | Credit Line Revolving |
Property History
| Date | Event | Price | Change | Sq Ft Price |
|---|---|---|---|---|
| 06/25/2014 06/25/14 | Sold | $305,000 | -6.2% | $106 / Sq Ft |
| 05/09/2014 05/09/14 | Pending | -- | -- | -- |
| 03/20/2014 03/20/14 | For Sale | $325,000 | +18.7% | $113 / Sq Ft |
| 07/27/2012 07/27/12 | Sold | $273,900 | -0.4% | $95 / Sq Ft |
| 06/14/2012 06/14/12 | Pending | -- | -- | -- |
| 05/07/2012 05/07/12 | Price Changed | $274,900 | -1.8% | $96 / Sq Ft |
| 04/10/2012 04/10/12 | For Sale | $279,900 | -- | $97 / Sq Ft |
Tax History Compared to Growth
Tax History
| Year | Tax Paid | Tax Assessment Tax Assessment Total Assessment is a certain percentage of the fair market value that is determined by local assessors to be the total taxable value of land and additions on the property. | Land | Improvement |
|---|---|---|---|---|
| 2024 | $2,190 | $70,200 | $10,600 | $59,600 |
| 2023 | $1,904 | $70,200 | $10,600 | $59,600 |
| 2022 | $1,912 | $70,200 | $10,600 | $59,600 |
| 2021 | $1,920 | $70,200 | $10,600 | $59,600 |
| 2020 | $1,920 | $70,200 | $10,600 | $59,600 |
| 2019 | $3,331 | $70,200 | $10,600 | $59,600 |
| 2018 | $1,911 | $70,200 | $10,600 | $59,600 |
| 2017 | $1,908 | $70,200 | $10,600 | $59,600 |
| 2016 | $1,808 | $70,200 | $10,600 | $59,600 |
| 2015 | $2,975 | $70,200 | $10,600 | $59,600 |
| 2014 | $2,824 | $70,200 | $10,600 | $59,600 |
Agents Affiliated with this Home
-
TONI VANDEGRIFT

Seller's Agent in 2014
TONI VANDEGRIFT
EXP Realty, LLC
(302) 463-8177
2 in this area
148 Total Sales
-
Katina Geralis

Buyer's Agent in 2014
Katina Geralis
EXP Realty, LLC
(302) 383-5412
580 Total Sales
-
Jackie Ogden

Seller's Agent in 2012
Jackie Ogden
Long & Foster
(302) 893-7465
110 Total Sales
-
Betsi Carey

Buyer's Agent in 2012
Betsi Carey
Patterson Schwartz
(302) 463-1725
46 Total Sales
Map
Source: Bright MLS
MLS Number: 1003920052
APN: 26-028.20-169
- 1210 N King St
- 1880 Superfine Ln Unit 2
- 1880 Superfine Ln Unit 39
- 1880 UNIT Superfine Ln Unit 31
- 210 E 14th St
- 1967 Superfine Ln Unit 87
- 1980 UNIT Superfine Ln Unit 703
- 1118 N Walnut St
- 1025 N Madison St Unit 103
- 1025 N Madison St Unit 203
- 202 W 21st St
- 809 N Tatnall St
- 1025 Clifford Brown Walk
- 807 W 10th St
- 1 W Mccaulley Ct
- 2004 N Jefferson St
- 831 Windsor St
- 2102 Lamotte St
- 821 W 9th St
- 1005 N Lombard St
