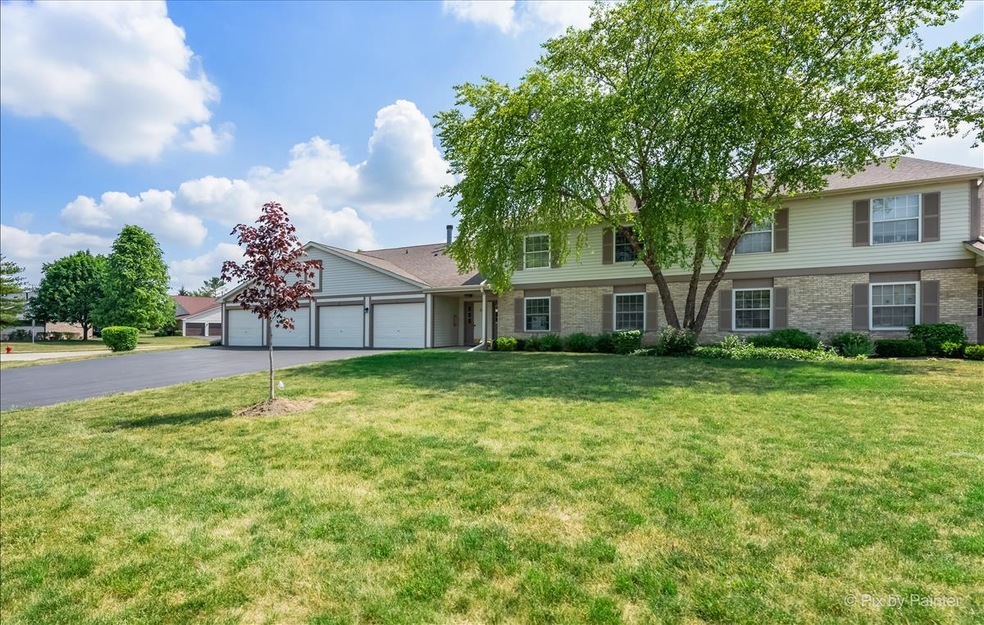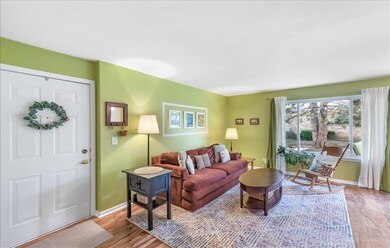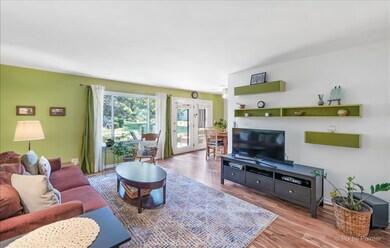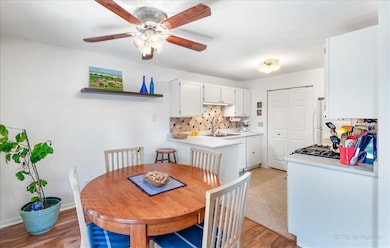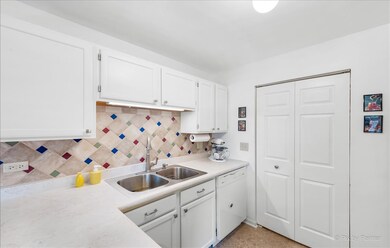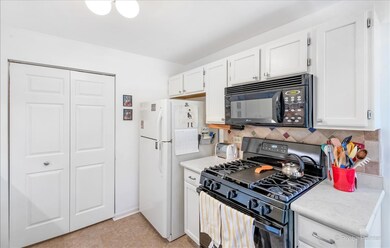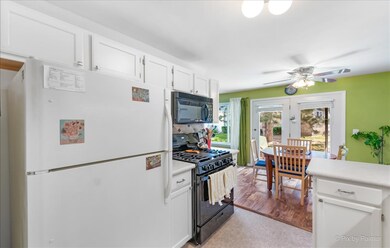
220 Wethington Dr Unit B Wauconda, IL 60084
Highlights
- 1 Car Attached Garage
- Forced Air Heating and Cooling System
- Dogs and Cats Allowed
About This Home
As of July 2021****HIGHEST & BEST BY 5:00PM MONDAY 6/14**** FANTASTIC 2 BEDROOM, 2 BATH, OPEN CONCEPT BEAUTIFULLY UPDATED UNIT WITHIN WALKING DISTANCE TO THE LAKE! STUNNING ACACIA ENGINEERED WOOD FLOORS GRACE THIS UNIT WHICH HAS ALSO HAS A BEAUTIFUL MASTER BATH, WALK-IN CLOSET, AND UPDATED SECOND BATHROOM. THE KITCHEN WAS UPDATED IN 2021 AND OFFERS A LOVELY VIEW OF THE YARD. THIS HOME BOASTS NEWER FURNACE/AC, HUMIDIFIER, WATER HEATER, AND DOUBLE-HUNG WINDOWS. ROOF DONE IN 2014. ATTACHED GARAGE OFF THE MAIN ENTRY HALL.
Last Agent to Sell the Property
All Exclusive Realty License #475183325 Listed on: 06/11/2021
Property Details
Home Type
- Condominium
Est. Annual Taxes
- $3,648
Year Built
- Built in 1991
HOA Fees
- $183 Monthly HOA Fees
Parking
- 1 Car Attached Garage
- Garage Transmitter
- Garage Door Opener
- Parking Included in Price
Interior Spaces
- 920 Sq Ft Home
- 1-Story Property
Kitchen
- Range
- Dishwasher
Bedrooms and Bathrooms
- 2 Bedrooms
- 2 Potential Bedrooms
- 2 Full Bathrooms
Laundry
- Laundry in unit
- Dryer
- Washer
Utilities
- Forced Air Heating and Cooling System
- Heating System Uses Natural Gas
Listing and Financial Details
- Homeowner Tax Exemptions
Community Details
Overview
- Association fees include insurance, exterior maintenance, lawn care, scavenger, snow removal
- 4 Units
- Foster Premier Association, Phone Number (847) 459-1222
- Crestview Estates Subdivision
- Property managed by FOSTER PREMIER
Pet Policy
- Dogs and Cats Allowed
Ownership History
Purchase Details
Home Financials for this Owner
Home Financials are based on the most recent Mortgage that was taken out on this home.Purchase Details
Home Financials for this Owner
Home Financials are based on the most recent Mortgage that was taken out on this home.Purchase Details
Home Financials for this Owner
Home Financials are based on the most recent Mortgage that was taken out on this home.Purchase Details
Home Financials for this Owner
Home Financials are based on the most recent Mortgage that was taken out on this home.Similar Homes in Wauconda, IL
Home Values in the Area
Average Home Value in this Area
Purchase History
| Date | Type | Sale Price | Title Company |
|---|---|---|---|
| Warranty Deed | $142,000 | None Available | |
| Warranty Deed | $122,000 | -- | |
| Warranty Deed | $89,000 | Greater Illinois Title Compa | |
| Warranty Deed | $89,000 | Intercounty Title |
Mortgage History
| Date | Status | Loan Amount | Loan Type |
|---|---|---|---|
| Open | $17,000 | Credit Line Revolving | |
| Previous Owner | $97,600 | No Value Available | |
| Previous Owner | $86,300 | No Value Available | |
| Previous Owner | $60,000 | No Value Available |
Property History
| Date | Event | Price | Change | Sq Ft Price |
|---|---|---|---|---|
| 07/16/2021 07/16/21 | Sold | $142,000 | +1.4% | $154 / Sq Ft |
| 06/14/2021 06/14/21 | Pending | -- | -- | -- |
| 06/11/2021 06/11/21 | For Sale | $140,000 | -- | $152 / Sq Ft |
Tax History Compared to Growth
Tax History
| Year | Tax Paid | Tax Assessment Tax Assessment Total Assessment is a certain percentage of the fair market value that is determined by local assessors to be the total taxable value of land and additions on the property. | Land | Improvement |
|---|---|---|---|---|
| 2024 | $3,146 | $52,529 | $4,926 | $47,603 |
| 2023 | $3,619 | $48,016 | $4,503 | $43,513 |
| 2022 | $3,619 | $44,166 | $4,199 | $39,967 |
| 2021 | $3,696 | $41,733 | $3,968 | $37,765 |
| 2020 | $3,811 | $39,776 | $3,782 | $35,994 |
| 2019 | $3,371 | $37,592 | $3,574 | $34,018 |
| 2018 | $3,213 | $33,970 | $5,126 | $28,844 |
| 2017 | $3,208 | $33,577 | $5,067 | $28,510 |
| 2016 | $2,990 | $31,796 | $4,798 | $26,998 |
| 2015 | $2,773 | $29,190 | $4,405 | $24,785 |
| 2014 | $2,584 | $20,770 | $4,961 | $15,809 |
| 2012 | $2,549 | $28,129 | $4,746 | $23,383 |
Agents Affiliated with this Home
-
Amy Barr

Seller's Agent in 2021
Amy Barr
All Exclusive Realty
(847) 648-1063
1 in this area
28 Total Sales
-
Chris Popp

Buyer's Agent in 2021
Chris Popp
Baird Warner
(815) 914-1008
2 in this area
80 Total Sales
Map
Source: Midwest Real Estate Data (MRED)
MLS Number: 11120489
APN: 09-25-406-034
- 417 Lake Shore Blvd
- 276 Oak Bluff Ct Unit 25-3
- 430 Edgewater Ln Unit 2903
- 405 Lake Ave Unit C
- 605 Lake Shore Blvd
- 25586 W High St
- 614 Lake Shore Blvd
- 417 Kimball Ave
- 709 Lake Shore Dr
- 235 Kimball Ave
- 25195 W Tamarack Dr
- 25809 W Lake St
- 28069 N Lake Dr
- 127 Kent Ave
- 1006 Monroe St
- 1031 Pershing Dr
- 440 N Main St Unit E103A
- 124 Roosevelt Ave
- 1109 Adams Ave
- 1001 Grant Place
