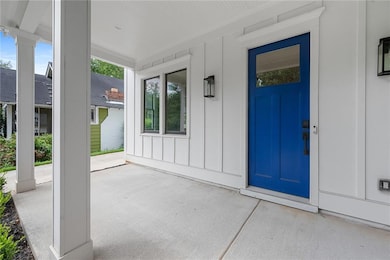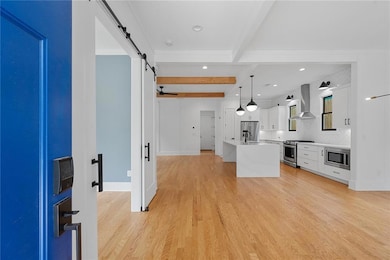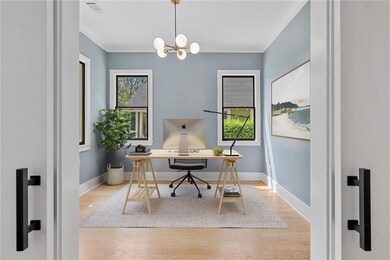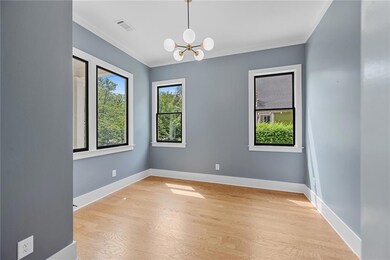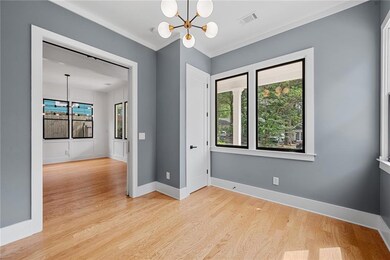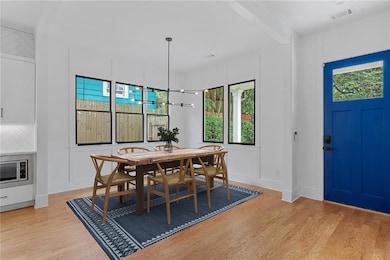220 Whitefoord Ave NE Atlanta, GA 30307
Edgewood NeighborhoodEstimated payment $4,705/month
Highlights
- Open-Concept Dining Room
- 5-minute walk to Edgewood/Candler Park
- City View
- No Units Above
- Rooftop Deck
- Oversized primary bedroom
About This Home
Welcome to your dream home in the charming Edgewood neighborhood. The only shared wall is the garage! This stunning modern farmhouse, built in 2020, seamlessly combines contemporary design with timeless comfort. Boasting 4 bedrooms, 3 bathrooms, a 2-car garage, and rooftop deck, this home is perfect for both relaxation and entertaining. Step inside to discover an open floor plan that effortlessly connects the main living areas. The bright and airy kitchen is a culinary delight, featuring quartz countertops, high-end appliances, and ample cabinetry. It flows seamlessly into the expansive living room, where built-in bookshelves flank the fireplace. Rounding out the main floor are the dining area, full bathroom, and bedroom/office, perfect for your work-from-home lifestyle. Upstairs, the spacious primary suite is a true retreat, complete with a luxurious en-suite bathroom and generous closet space. Two additional bedrooms offer ample room for family or guests, while another full bathroom and a laundry room add to the home's practicality and convenience. One of the standout features of this property is the private rooftop, ideal for hosting gatherings or relaxing with your loved ones. The home also features a 2-car garage, providing plenty of space for vehicles and storage. With its modern amenities, thoughtful design, and prime location, this Edgewood gem is a rare find. Don’t miss the opportunity to make it yours and experience the best of Atlanta living. Walkable to Bona Fide Deluxe, El Tesoro, Edgewood-Candler Park MARTA Station, The Flying Biscuit Cafe, and more!
Listing Agent
Atlanta Fine Homes Sotheby's International License #416309 Listed on: 10/30/2025

Home Details
Home Type
- Single Family
Est. Annual Taxes
- $6,806
Year Built
- Built in 2020
Lot Details
- 3,485 Sq Ft Lot
- Lot Dimensions are 219 x 50
- No Units Located Below
- 1 Common Wall
- Private Entrance
- Landscaped
- Level Lot
- Front Yard
Parking
- 2 Car Garage
- Parking Accessed On Kitchen Level
- Side Facing Garage
- Driveway Level
- Secured Garage or Parking
- On-Street Parking
Home Design
- Farmhouse Style Home
- Modern Architecture
- Slab Foundation
- Shingle Roof
- HardiePlank Type
Interior Spaces
- 2,328 Sq Ft Home
- 2-Story Property
- Bookcases
- Ceiling Fan
- Gas Log Fireplace
- Double Pane Windows
- Insulated Windows
- Open-Concept Dining Room
- Formal Dining Room
- Home Office
- Wood Flooring
- City Views
- Pull Down Stairs to Attic
Kitchen
- Open to Family Room
- Eat-In Kitchen
- Breakfast Bar
- Gas Cooktop
- Range Hood
- Microwave
- Dishwasher
- Kitchen Island
- Stone Countertops
- White Kitchen Cabinets
- Disposal
Bedrooms and Bathrooms
- Oversized primary bedroom
- Dual Vanity Sinks in Primary Bathroom
- Shower Only
Laundry
- Laundry Room
- Laundry on upper level
- Washer
- Sink Near Laundry
Outdoor Features
- Rooftop Deck
- Covered Patio or Porch
- Terrace
- Exterior Lighting
- Rain Gutters
Schools
- Fred A. Toomer Elementary School
- Martin L. King Jr. Middle School
- Maynard Jackson High School
Utilities
- Forced Air Heating and Cooling System
- Heating System Uses Natural Gas
- Underground Utilities
- 220 Volts
- Gas Water Heater
Community Details
- Edgewood Subdivision
Listing and Financial Details
- Assessor Parcel Number 15 209 02 222
Map
Home Values in the Area
Average Home Value in this Area
Tax History
| Year | Tax Paid | Tax Assessment Tax Assessment Total Assessment is a certain percentage of the fair market value that is determined by local assessors to be the total taxable value of land and additions on the property. | Land | Improvement |
|---|---|---|---|---|
| 2025 | -- | $271,160 | $56,480 | $214,680 |
| 2024 | -- | $262,960 | $56,480 | $206,480 |
| 2023 | $6,807 | $264,680 | $56,480 | $208,200 |
| 2022 | $6,688 | $238,720 | $56,240 | $182,480 |
| 2021 | $2,043 | $215,880 | $56,000 | $159,880 |
| 2020 | $1,131 | $109,160 | $61,600 | $47,560 |
| 2019 | $11 | $81,800 | $21,640 | $60,160 |
| 2018 | $105 | $78,960 | $21,640 | $57,320 |
| 2017 | $149 | $64,600 | $21,640 | $42,960 |
| 2016 | $140 | $56,480 | $21,640 | $34,840 |
| 2014 | $101 | $40,360 | $21,640 | $18,720 |
Property History
| Date | Event | Price | List to Sale | Price per Sq Ft |
|---|---|---|---|---|
| 10/30/2025 10/30/25 | For Sale | $785,000 | -- | $337 / Sq Ft |
Purchase History
| Date | Type | Sale Price | Title Company |
|---|---|---|---|
| Warranty Deed | $595,000 | -- | |
| Warranty Deed | $599,900 | -- | |
| Warranty Deed | $310,000 | -- | |
| Warranty Deed | $250,000 | -- |
Mortgage History
| Date | Status | Loan Amount | Loan Type |
|---|---|---|---|
| Open | $595,000 | New Conventional | |
| Closed | $479,920 | New Conventional | |
| Previous Owner | $263,500 | Commercial |
Source: First Multiple Listing Service (FMLS)
MLS Number: 7674015
APN: 15-209-02-222
- 220 Whitefoord Ave NE Unit A
- 205 Whitefoord Ave NE
- 205 Whitefoord Ave NE Unit B
- 205 Whitefoord Ave NE Unit A
- 204 La France Walk
- 1353 La France St NE
- 203 Flora Ave NE
- 1388 La France St NE Unit 9
- 211 Marion Place NE
- 274 Ferguson St NE
- 272 Ferguson St NE
- 139 Whitefoord Ave NE
- 218 Marion Place NE
- 1300 Dekalb Ave NE Unit 711
- 1300 Dekalb Ave NE Unit 211
- 204 Mayson Ave NE
- 109 Flora Ave NE
- 1258 Dekalb Ave NE Unit 135
- 178 Wesley Ave NE Unit B
- 188 La France Walk
- 1450 La France St NE Unit ID1332023P
- 200 Lowry St NE
- 1450 La France St NE
- 147 Hutchinson St NE
- 1300 Dekalb Ave NE Unit 112
- 1300 Dekalb Ave NE Unit 711
- 129 Whitefoord Ave NE Unit B
- 1460 La France Terrace
- 1357 Finley St NE Unit B
- 1353 Finley St NE
- 1359 Finley St NE
- 1359 Finley St NE Unit C
- 285 Mayson Ave NE
- 1253 Caroline St NE Unit 222
- 1261 Caroline St NE Unit 108
- 127 Mayson Ave NE Unit L
- 123 Mayson Ave NE Unit C
- 1272 Hardee St NE
- 1566 New St NE

