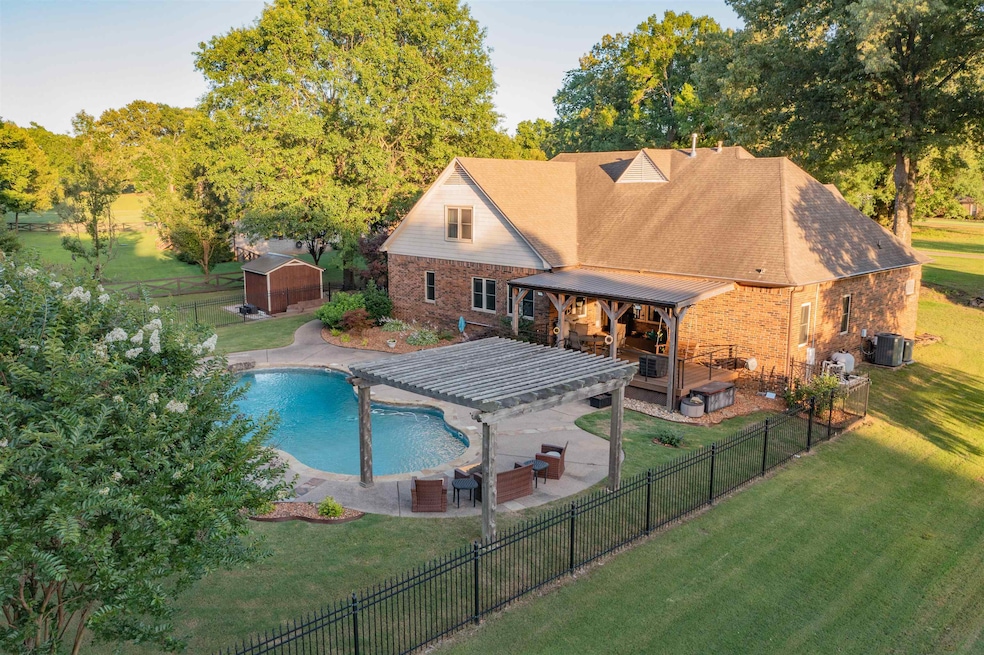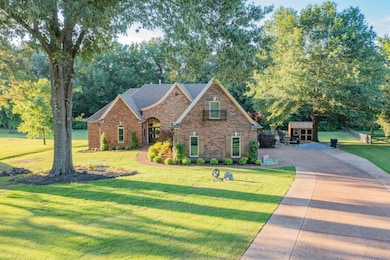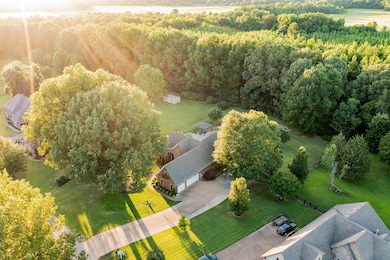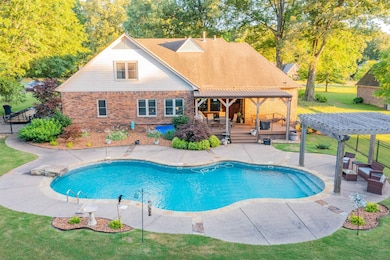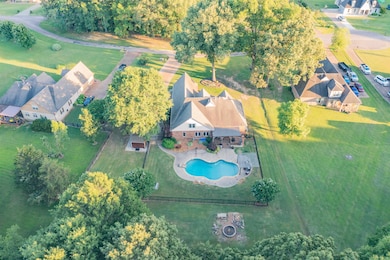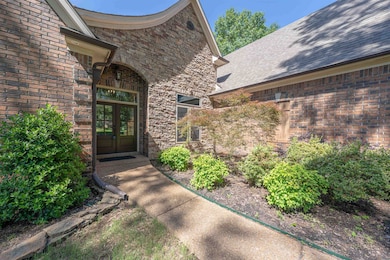
220 Willow Bend Way Arlington, TN 38002
Estimated payment $3,935/month
Highlights
- In Ground Pool
- Vaulted Ceiling
- Wood Flooring
- Deck
- Traditional Architecture
- Main Floor Primary Bedroom
About This Home
Just in Time for Summer!! Welcome to this stunning home located in Fayette County, Arlington- Enjoy the benefits of low county-only taxes! Step outside to your own private oasis featuring a beautiful in-ground pool, new TREC decking and a covered patio- Perfect for entertaining! Inside, the home has been professionally painted and cleaned. Downstairs features a split floorplan with 3 spacious bedrooms plus a separate office. The upper level features its own separate living room area, Theatre room, full bathroom with walk in closet and large bedroom/bonus room offering excellent privacy for guests or family! Best of all, all major systems and big-ticket items in new or excellent condition! Move in worry free!! Schedule a private showing today for this beautiful property!
Home Details
Home Type
- Single Family
Est. Annual Taxes
- $1,297
Year Built
- Built in 2006
Lot Details
- 1.21 Acre Lot
- Wrought Iron Fence
- Level Lot
- Few Trees
HOA Fees
- $33 Monthly HOA Fees
Home Design
- Traditional Architecture
Interior Spaces
- 3,800-3,999 Sq Ft Home
- 3,833 Sq Ft Home
- 1.5-Story Property
- Popcorn or blown ceiling
- Vaulted Ceiling
- Ceiling Fan
- 2 Fireplaces
- Double Pane Windows
- Great Room
- Separate Formal Living Room
- Dining Room
- Den
- Storage Room
- Keeping Room
- Eat-In Kitchen
Flooring
- Wood
- Partially Carpeted
- Tile
Bedrooms and Bathrooms
- 4 Bedrooms | 3 Main Level Bedrooms
- Primary Bedroom on Main
- Split Bedroom Floorplan
- Remodeled Bathroom
- Double Vanity
- Bathtub With Separate Shower Stall
Parking
- 3 Car Garage
- Side Facing Garage
- Garage Door Opener
- Driveway
Pool
- In Ground Pool
- Pool Equipment or Cover
Outdoor Features
- Cove
- Deck
- Covered patio or porch
Utilities
- Central Heating and Cooling System
Community Details
- Hickory Withe Lakes Subdivision
- Mandatory home owners association
Listing and Financial Details
- Assessor Parcel Number 062 062 00408
Map
Home Values in the Area
Average Home Value in this Area
Tax History
| Year | Tax Paid | Tax Assessment Tax Assessment Total Assessment is a certain percentage of the fair market value that is determined by local assessors to be the total taxable value of land and additions on the property. | Land | Improvement |
|---|---|---|---|---|
| 2024 | $1,297 | $100,450 | $14,725 | $85,725 |
| 2023 | $1,297 | $100,450 | $0 | $0 |
| 2022 | $1,297 | $100,450 | $14,725 | $85,725 |
| 2021 | $1,297 | $100,450 | $14,725 | $85,725 |
| 2020 | $1,285 | $100,450 | $14,725 | $85,725 |
| 2019 | $1,285 | $85,225 | $12,625 | $72,600 |
| 2018 | $1,285 | $85,225 | $12,625 | $72,600 |
| 2017 | $1,283 | $85,100 | $12,625 | $72,475 |
| 2016 | $1,295 | $80,675 | $14,025 | $66,650 |
| 2015 | $1,295 | $80,675 | $14,025 | $66,650 |
| 2014 | $1,295 | $80,675 | $14,025 | $66,650 |
Property History
| Date | Event | Price | Change | Sq Ft Price |
|---|---|---|---|---|
| 05/22/2025 05/22/25 | For Sale | $724,900 | +81.2% | $191 / Sq Ft |
| 05/09/2017 05/09/17 | Sold | $400,000 | -5.9% | $111 / Sq Ft |
| 03/31/2017 03/31/17 | Pending | -- | -- | -- |
| 03/21/2017 03/21/17 | For Sale | $425,000 | +18.1% | $118 / Sq Ft |
| 08/25/2014 08/25/14 | Sold | $360,000 | 0.0% | $100 / Sq Ft |
| 07/05/2014 07/05/14 | Pending | -- | -- | -- |
| 07/01/2014 07/01/14 | For Sale | $360,000 | -- | $100 / Sq Ft |
Purchase History
| Date | Type | Sale Price | Title Company |
|---|---|---|---|
| Warranty Deed | $400,000 | -- | |
| Warranty Deed | $360,000 | -- | |
| Deed | $308,150 | -- | |
| Warranty Deed | $450,000 | -- |
Mortgage History
| Date | Status | Loan Amount | Loan Type |
|---|---|---|---|
| Open | $450,900 | Construction | |
| Closed | $176,641 | FHA | |
| Closed | $21,000 | Credit Line Revolving | |
| Closed | $299,500 | New Conventional | |
| Closed | $20,000 | Future Advance Clause Open End Mortgage | |
| Closed | $320,000 | New Conventional | |
| Previous Owner | $360,000 | VA | |
| Previous Owner | $330,557 | VA | |
| Previous Owner | $308,150 | VA | |
| Previous Owner | $12,500 | New Conventional | |
| Previous Owner | $302,000 | New Conventional | |
| Previous Owner | $308,150 | New Conventional |
Similar Homes in Arlington, TN
Source: Memphis Area Association of REALTORS®
MLS Number: 10197316
APN: 062-004.08
- 135 Thistle Dr
- 3245 Harrell Rd
- 21565 Hwy 196 Hwy
- 70 Oak Hollow Cove
- 90 Oak Hollow Cove
- 2605 Harrell Dr
- 20 Camden Cove
- 12758 Hollow Oak Dr
- 105 Cypress Lake Cove
- 5764 Hollow Oak Dr S
- 12766 Heather Oak Dr
- 12770 Heather Mist Cove
- 12754 Heather Oak Dr
- 25 Riversedge Cove N
- 12740 Hollow Oak Dr S
- 245 Cypress Lake Cove
- 1 Cypress Lake Cove
- 10176 Conner Field Ln
- 10147 Conner Field Ln
- 5579 Knotted Oak Ln
