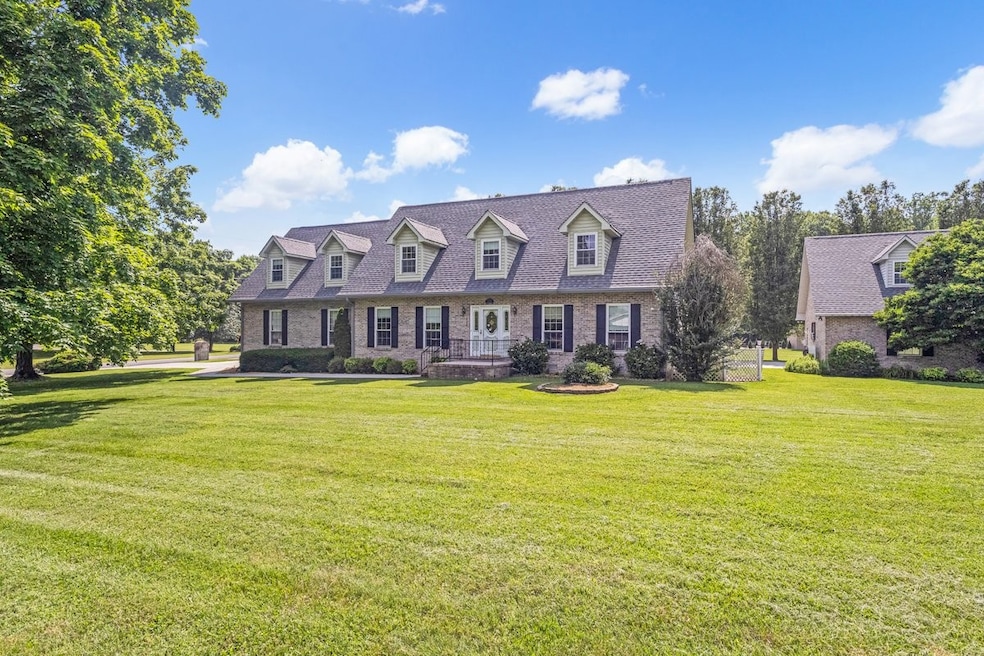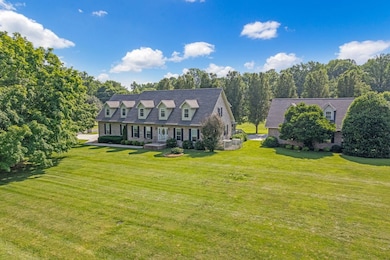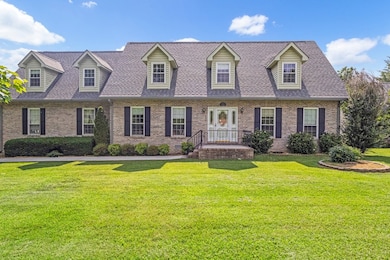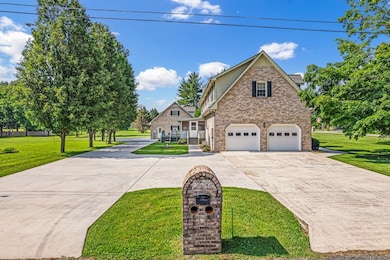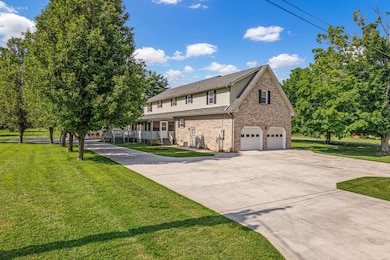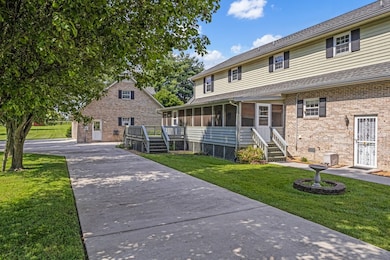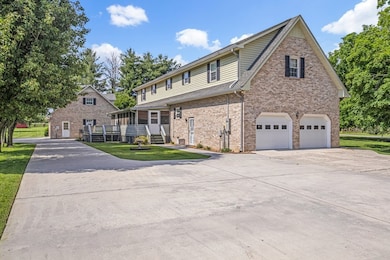
220 Winton Way Rd Manchester, TN 37355
Estimated payment $3,610/month
Highlights
- Very Popular Property
- Cooling Available
- Central Heating
- No HOA
- Tile Flooring
- 4 Car Garage
About This Home
This is a wonderful one owner home. Home has been well maintained and offers a detached garage, a built in Generac generator , 3 bedrooms and 3 1/2 bathrooms with 2 Master Suites. You will enjoy the eat in kitchen with separate dining room, family room and formal living room. This house also has a storm shelter in the attached garage. This home is located in the Goodman Trace neighborhood in the much sought after New Union community.
Last Listed By
Century 21 Coffee County Realty & Auction Brokerage Phone: 9318088322 License # 332575 Listed on: 06/05/2025

Home Details
Home Type
- Single Family
Est. Annual Taxes
- $1,717
Year Built
- Built in 1989
Lot Details
- 1.76 Acre Lot
Parking
- 4 Car Garage
Home Design
- Brick Exterior Construction
Interior Spaces
- 2,948 Sq Ft Home
- Property has 2 Levels
- Crawl Space
Kitchen
- Microwave
- Dishwasher
Flooring
- Carpet
- Tile
Bedrooms and Bathrooms
- 3 Bedrooms
Schools
- New Union Elementary School
- Coffee County Middle School
- Coffee County Central High School
Utilities
- Cooling Available
- Central Heating
- Septic Tank
Community Details
- No Home Owners Association
- Goodman Trace Subdivision
Listing and Financial Details
- Assessor Parcel Number 049I A 01800 000
Map
Home Values in the Area
Average Home Value in this Area
Tax History
| Year | Tax Paid | Tax Assessment Tax Assessment Total Assessment is a certain percentage of the fair market value that is determined by local assessors to be the total taxable value of land and additions on the property. | Land | Improvement |
|---|---|---|---|---|
| 2024 | $1,717 | $73,675 | $6,000 | $67,675 |
| 2023 | $1,717 | $73,675 | $0 | $0 |
| 2022 | $1,717 | $73,675 | $6,000 | $67,675 |
| 2021 | $1,672 | $57,025 | $5,000 | $52,025 |
| 2020 | $1,672 | $57,025 | $5,000 | $52,025 |
| 2019 | $1,672 | $57,025 | $5,000 | $52,025 |
| 2018 | $1,672 | $57,025 | $5,000 | $52,025 |
| 2017 | $1,544 | $47,325 | $5,000 | $42,325 |
| 2016 | $1,544 | $47,325 | $5,000 | $42,325 |
| 2015 | $1,544 | $47,325 | $5,000 | $42,325 |
| 2014 | $1,545 | $47,336 | $0 | $0 |
Property History
| Date | Event | Price | Change | Sq Ft Price |
|---|---|---|---|---|
| 06/05/2025 06/05/25 | For Sale | $619,900 | -- | $210 / Sq Ft |
Purchase History
| Date | Type | Sale Price | Title Company |
|---|---|---|---|
| Deed | -- | -- | |
| Warranty Deed | $125,000 | -- |
Mortgage History
| Date | Status | Loan Amount | Loan Type |
|---|---|---|---|
| Open | $150,000 | Credit Line Revolving | |
| Closed | $20,000 | No Value Available |
Similar Homes in Manchester, TN
Source: Realtracs
MLS Number: 2904327
APN: 049I-A-018.00
- 86 Eldon Dr
- 54 Richland Ct
- 106 Rigney Rd
- 69 Courtnea Ln
- 220 Courtnea Ln
- 1110 Pomroy Rd
- 1248 Old Woodbury Hwy
- 160 Robert e Lee Dr
- 0 Hunters Landing Dr
- 64 Robert e Lee Dr
- 98 Edgefield Dr
- 185 Cyril Wiser Rd
- 496 Big Oak Dr
- 214 Mitchell Ln
- 11 Walnut Creek Dr
- 25 Stonehenge
- 19 Stonehenge
- 89 Shadow Mist Ln
- 103 Colwell Ln
- 331 Jacoby Dr
