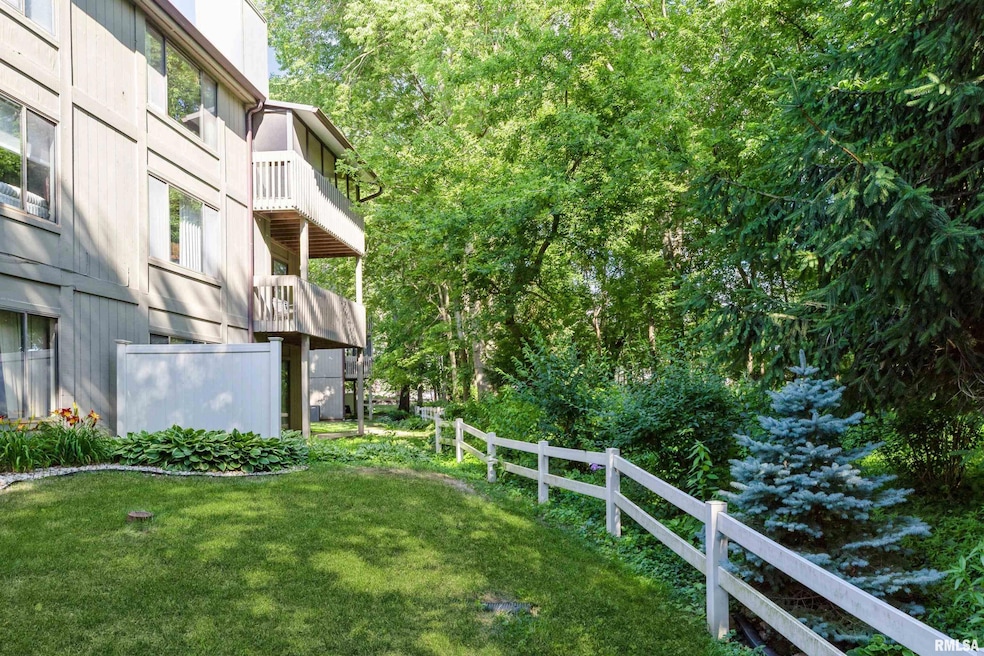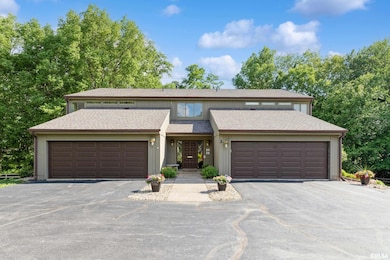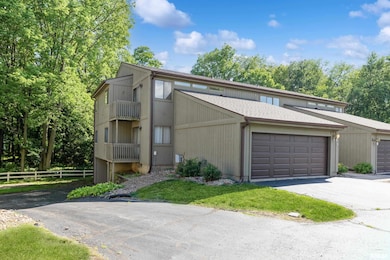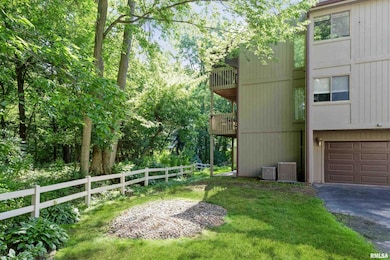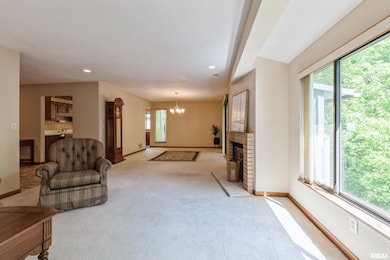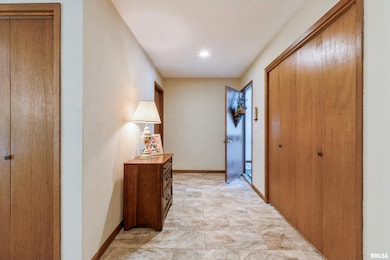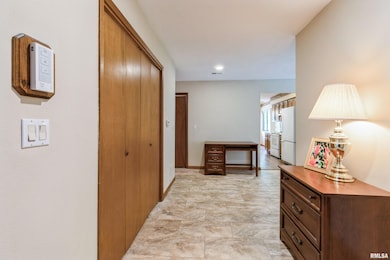
$127,000
- 2 Beds
- 2 Baths
- 1,088 Sq Ft
- 3717 35th St
- Unit 1
- Moline, IL
Don’t miss your opportunity to own this beautifully updated and well-maintained condo, ideally located in the heart of Moline and just moments from shopping, dining, and more. Enjoy the ease of main-level living with minimal to no stairs, perfect for convenience and accessibility. Don't forget to check out the convenient parking space and large storage space! Since 2023, the home has seen a host
Jeremy Swanson RE/MAX Concepts Moline
