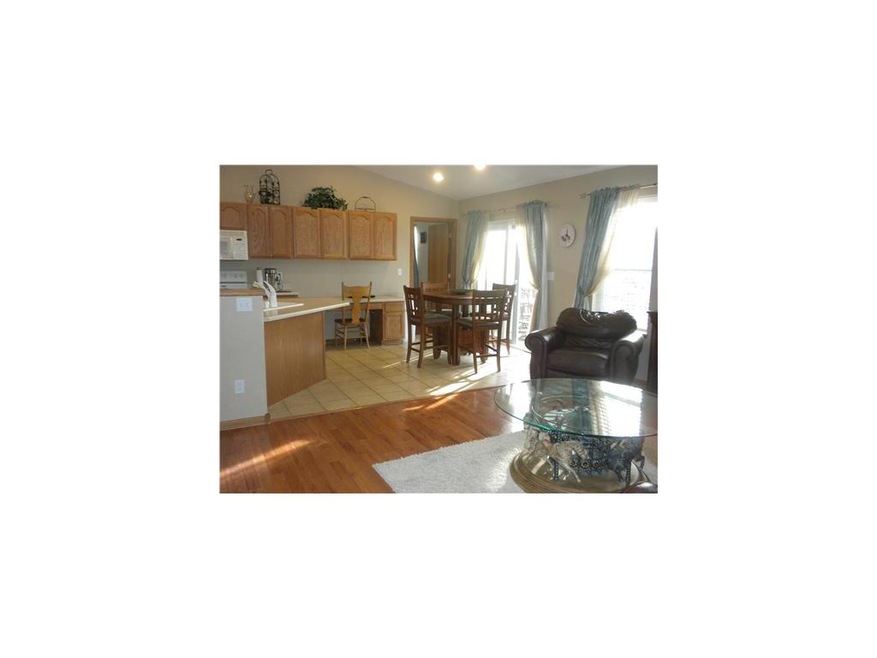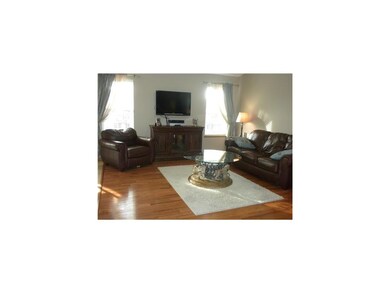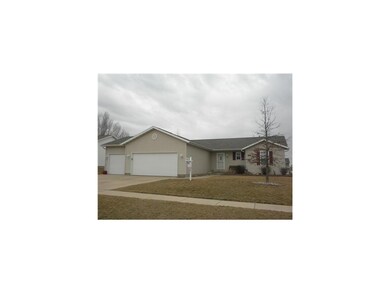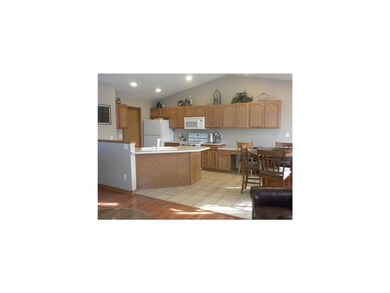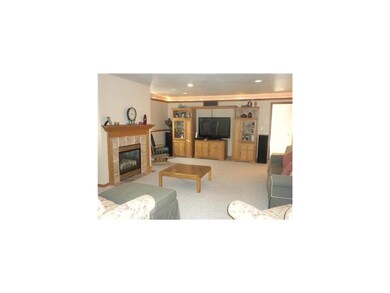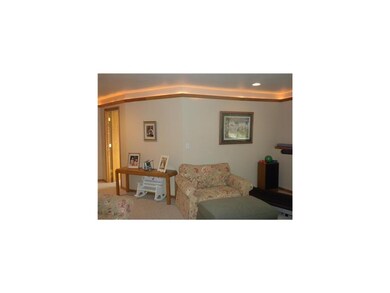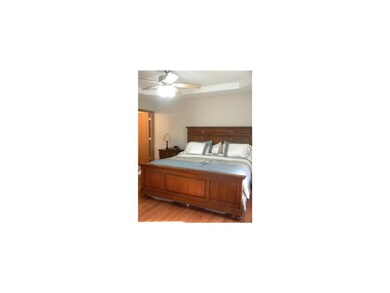
2200 50th St Marion, IA 52302
Highlights
- Deck
- Ranch Style House
- 3 Car Attached Garage
- Linn-Mar High School Rated A-
- Great Room
- Forced Air Cooling System
About This Home
As of June 2021Your family will enjoy this 5 bedroom, 3 full baths, ranch in super location! Located across from new Linn Grove Elementary School in the popular Linn Mar District. Open floor plan with 2,455 sq. ft. New hardwood flooring in great room. Master suite features huge walk in closet, tray ceiling, & master bath with dual sinks, & new tile. Lots of recent updates! New hardwood, carpet, and tile flooring. Recently finished lower level featuring family room with gas fireplace and crown molding with unique lighting. Two more bedrooms in lower level, along with full bath. Convenient main level laundry room with ample shelving & cabinets. New Pella sliders in dining area lead to deck & fenced backyard. Close to schools, shopping, parks, and major industries.
Last Agent to Sell the Property
Jackie Reeder
IOWA REALTY Listed on: 03/01/2012
Last Buyer's Agent
Edward Duran
Realty87
Home Details
Home Type
- Single Family
Est. Annual Taxes
- $3,442
Year Built
- 2002
Lot Details
- Lot Dimensions are 77 x 118
- Fenced
Home Design
- Ranch Style House
- Poured Concrete
- Frame Construction
- Vinyl Construction Material
Interior Spaces
- Gas Fireplace
- Great Room
- Combination Kitchen and Dining Room
- Recreation Room with Fireplace
- Basement Fills Entire Space Under The House
- Laundry on main level
Kitchen
- Range
- Microwave
- Dishwasher
- Disposal
Bedrooms and Bathrooms
- 5 Bedrooms | 3 Main Level Bedrooms
Parking
- 3 Car Attached Garage
- Garage Door Opener
Outdoor Features
- Deck
Utilities
- Forced Air Cooling System
- Heating System Uses Gas
- Gas Water Heater
- Water Softener is Owned
- Cable TV Available
Ownership History
Purchase Details
Home Financials for this Owner
Home Financials are based on the most recent Mortgage that was taken out on this home.Purchase Details
Home Financials for this Owner
Home Financials are based on the most recent Mortgage that was taken out on this home.Purchase Details
Home Financials for this Owner
Home Financials are based on the most recent Mortgage that was taken out on this home.Purchase Details
Similar Homes in Marion, IA
Home Values in the Area
Average Home Value in this Area
Purchase History
| Date | Type | Sale Price | Title Company |
|---|---|---|---|
| Warranty Deed | $260,000 | None Available | |
| Warranty Deed | $194,000 | None Available | |
| Warranty Deed | $139,500 | -- | |
| Corporate Deed | $27,500 | -- |
Mortgage History
| Date | Status | Loan Amount | Loan Type |
|---|---|---|---|
| Open | $262,911 | VA | |
| Previous Owner | $186,950 | New Conventional | |
| Previous Owner | $186,950 | New Conventional | |
| Previous Owner | $158,000 | Purchase Money Mortgage | |
| Previous Owner | $67,000 | Unknown | |
| Previous Owner | $102,500 | No Value Available |
Property History
| Date | Event | Price | Change | Sq Ft Price |
|---|---|---|---|---|
| 07/14/2025 07/14/25 | Price Changed | $310,000 | -1.6% | $127 / Sq Ft |
| 07/03/2025 07/03/25 | Price Changed | $315,000 | -3.1% | $129 / Sq Ft |
| 06/25/2025 06/25/25 | For Sale | $325,000 | +25.0% | $133 / Sq Ft |
| 06/04/2021 06/04/21 | Sold | $260,000 | 0.0% | $107 / Sq Ft |
| 05/20/2021 05/20/21 | Pending | -- | -- | -- |
| 04/25/2021 04/25/21 | For Sale | $260,000 | +34.0% | $107 / Sq Ft |
| 06/11/2012 06/11/12 | Sold | $194,000 | -3.0% | $79 / Sq Ft |
| 05/07/2012 05/07/12 | Pending | -- | -- | -- |
| 03/01/2012 03/01/12 | For Sale | $199,900 | -- | $81 / Sq Ft |
Tax History Compared to Growth
Tax History
| Year | Tax Paid | Tax Assessment Tax Assessment Total Assessment is a certain percentage of the fair market value that is determined by local assessors to be the total taxable value of land and additions on the property. | Land | Improvement |
|---|---|---|---|---|
| 2023 | $4,844 | $291,500 | $30,500 | $261,000 |
| 2022 | $4,616 | $227,200 | $30,500 | $196,700 |
| 2021 | $4,342 | $227,200 | $30,500 | $196,700 |
| 2020 | $4,342 | $201,300 | $30,500 | $170,800 |
| 2019 | $4,172 | $193,500 | $36,200 | $157,300 |
| 2018 | $4,008 | $193,500 | $36,200 | $157,300 |
| 2017 | $4,002 | $188,700 | $36,200 | $152,500 |
| 2016 | $3,912 | $181,300 | $30,500 | $150,800 |
| 2015 | $3,899 | $181,300 | $30,500 | $150,800 |
| 2014 | $3,712 | $181,300 | $30,500 | $150,800 |
| 2013 | $3,540 | $181,300 | $30,500 | $150,800 |
Agents Affiliated with this Home
-
Jeremy Trenkamp

Seller's Agent in 2025
Jeremy Trenkamp
Realty87
(319) 270-1323
99 in this area
838 Total Sales
-
Ben Griffith

Seller's Agent in 2021
Ben Griffith
Griffith Real Estate
(319) 202-8908
11 in this area
69 Total Sales
-
Kim Griffith
K
Seller Co-Listing Agent in 2021
Kim Griffith
Griffith Real Estate
(319) 521-3291
10 in this area
69 Total Sales
-
Matt Smith

Buyer's Agent in 2021
Matt Smith
RE/MAX
(319) 431-5859
35 in this area
187 Total Sales
-
J
Seller's Agent in 2012
Jackie Reeder
IOWA REALTY
-
E
Buyer's Agent in 2012
Edward Duran
Realty87
Map
Source: Cedar Rapids Area Association of REALTORS®
MLS Number: 1201512
APN: 10332-53004-00000
- 2176 49th St Unit 2176
- 2054 Shortgrass Place
- 2014 49th St Unit 2014
- 1935 48th Street Ct
- 4663 Pintail Ct Unit 4663
- 5150 Prairie Ridge Ave
- 4490 Teal Ct
- 2360 Prairie Hill Dr
- 1725 49th St
- 4593 Spoonbill Ct Unit 4593
- 4315 Snowgoose Dr
- 4611 Dunn Ave
- 5055 Pluto Ave
- 2130 Rosewood Ridge Dr
- 0 Robinwood Ln
- 1240 44th St Unit B
- 6133 Glenwood Dr
- 2931 Eight Bells Dr
- 4241 Justified Dr
- 6155 Glenwood Dr
