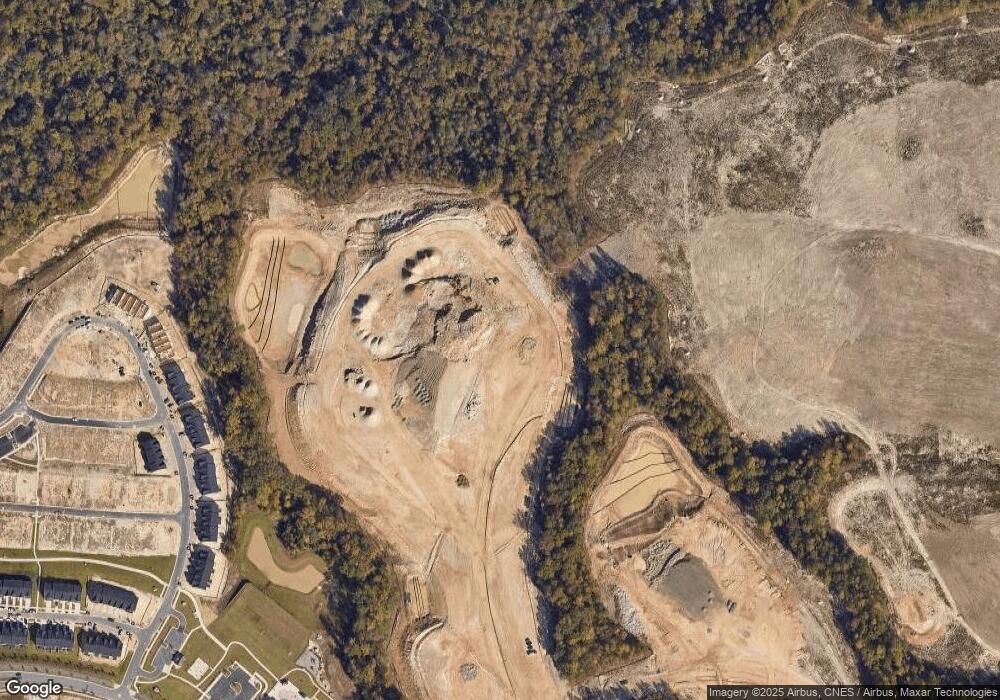
2200 Abbeyhill Dr Unit 112 Raleigh, NC 27610
Southeast Raleigh NeighborhoodHighlights
- New Construction
- 3 Car Attached Garage
- 1-Story Property
- Farmhouse Style Home
- Ceramic Tile Flooring
- Central Heating and Cooling System
About This Home
As of May 2025For comp purposes only.
Last Agent to Sell the Property
Toll Brothers, Inc. License #319988 Listed on: 05/10/2025

Last Buyer's Agent
Gerry Moreno
Costello Real Estate & Investm License #298088
Home Details
Home Type
- Single Family
Est. Annual Taxes
- $226
Year Built
- Built in 2025 | New Construction
Lot Details
- 9,148 Sq Ft Lot
HOA Fees
Parking
- 3 Car Attached Garage
- 4 Open Parking Spaces
Home Design
- Home is estimated to be completed on 5/10/25
- Farmhouse Style Home
- Slab Foundation
- Frame Construction
- Architectural Shingle Roof
Interior Spaces
- 2,395 Sq Ft Home
- 1-Story Property
Flooring
- Ceramic Tile
- Luxury Vinyl Tile
Bedrooms and Bathrooms
- 3 Bedrooms
- 3 Full Bathrooms
Schools
- Walnut Creek Elementary School
- East Garner Middle School
- S E Raleigh High School
Utilities
- Central Heating and Cooling System
- Heating System Uses Natural Gas
Community Details
- Association fees include ground maintenance
- Cams Association, Phone Number (877) 672-2267
- Olde Towne Subdivision
Listing and Financial Details
- Assessor Parcel Number 1732167691
Similar Homes in Raleigh, NC
Home Values in the Area
Average Home Value in this Area
Property History
| Date | Event | Price | Change | Sq Ft Price |
|---|---|---|---|---|
| 05/10/2025 05/10/25 | Sold | $688,075 | -1.6% | $287 / Sq Ft |
| 05/10/2025 05/10/25 | Pending | -- | -- | -- |
| 05/10/2025 05/10/25 | For Sale | $699,075 | -- | $292 / Sq Ft |
Tax History Compared to Growth
Tax History
| Year | Tax Paid | Tax Assessment Tax Assessment Total Assessment is a certain percentage of the fair market value that is determined by local assessors to be the total taxable value of land and additions on the property. | Land | Improvement |
|---|---|---|---|---|
| 2024 | $226 | $100,000 | $100,000 | $0 |
Agents Affiliated with this Home
-
Steven Buning

Seller's Agent in 2025
Steven Buning
Toll Brothers, Inc.
(984) 240-2862
46 in this area
188 Total Sales
-
Gerry Moreno
G
Seller Co-Listing Agent in 2025
Gerry Moreno
Toll Brothers, Inc.
(919) 724-9946
14 in this area
32 Total Sales
Map
Source: Doorify MLS
MLS Number: 10095598
APN: 1732.09-16-7691-000
- 2229 Abbeyhill Dr Unit 123
- 2032 Abbeyhill Dr Unit 100
- 2036 Abbeyhill Dr Unit 99
- 2049 Abbeyhill Dr
- 2048 Abbeyhill Dr Unit 98
- 2269 Abbeyhill Dr Unit 133
- 2281 Abbeyhill Dr Unit 136
- 2137 Caen St
- 5054 Kota St
- 2305 Abbeyhill Dr Unit 1
- 2309 Abbeyhill Dr Unit 2
- 2228 Walnut Ridge Ct
- 2400 Fleming Stone Ln Unit 52
- 2313 Abbeyhill Dr Unit 3
- 2404 Fleming Stone Ln Unit 51
- 2405 Abbeyhill Dr Unit 5
- 2400 Abbeyhill Dr Unit 36
- 5625 Fieldcross Ct
- 2600 Dwight Place
- 5006 Tura St
