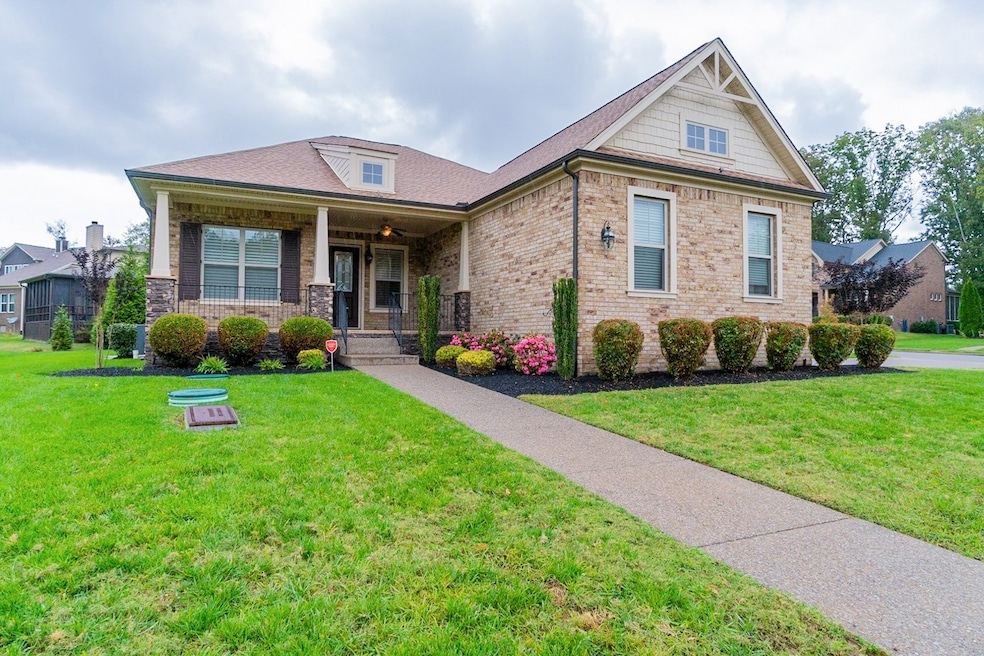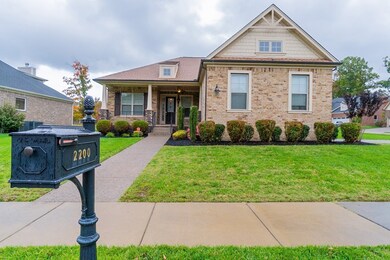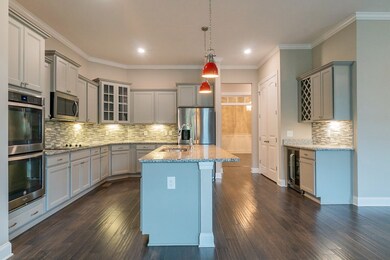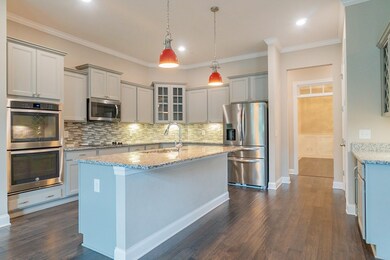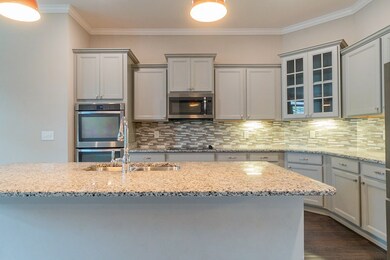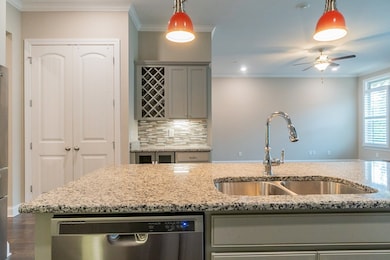
2200 Arbor Pointe Way Hermitage, TN 37076
Highlights
- Living Room with Fireplace
- Walk-In Closet
- Central Heating
- Double Oven
- Cooling Available
- 2 Car Garage
About This Home
As of March 2025This beautiful home offers an attractive open layout with modern upgrades. The residence offers three spacious bedrooms and two-and-a-half bathrooms, with plenty of natural light throughout the house. It features a welcoming open living space that flows effortlessly into the kitchen, making it ideal for both relaxation and entertaining. The kitchen is equipped with granite countertops and modern appliances, offering both style and functionality. Additionally, the property includes an attached two-car garage and sits on a well-maintained lot with a lovely backyard including a screened in back patio. The outdoor space is perfect for relaxing or hosting family gatherings. Located in a peaceful neighborhood, this home combines comfort and convenience, with nearby access to schools, parks, and local amenities.
Last Agent to Sell the Property
William Wilson Homes Brokerage Phone: 6158032591 License #339560 Listed on: 02/11/2025
Home Details
Home Type
- Single Family
Est. Annual Taxes
- $2,981
Year Built
- Built in 2016
Lot Details
- 0.31 Acre Lot
- Lot Dimensions are 117 x 98
- Back Yard Fenced
HOA Fees
- $35 Monthly HOA Fees
Parking
- 2 Car Garage
Home Design
- Brick Exterior Construction
Interior Spaces
- 2,511 Sq Ft Home
- Property has 1 Level
- Living Room with Fireplace
- Combination Dining and Living Room
- Carpet
- Crawl Space
- Double Oven
Bedrooms and Bathrooms
- 3 Main Level Bedrooms
- Walk-In Closet
Schools
- Mt. View Elementary School
- John F. Kennedy Middle School
- Antioch High School
Utilities
- Cooling Available
- Central Heating
- STEP System includes septic tank and pump
Community Details
- Arbor Crest Subdivision
Listing and Financial Details
- Assessor Parcel Number 137040B03200CO
Ownership History
Purchase Details
Home Financials for this Owner
Home Financials are based on the most recent Mortgage that was taken out on this home.Purchase Details
Home Financials for this Owner
Home Financials are based on the most recent Mortgage that was taken out on this home.Purchase Details
Purchase Details
Home Financials for this Owner
Home Financials are based on the most recent Mortgage that was taken out on this home.Purchase Details
Home Financials for this Owner
Home Financials are based on the most recent Mortgage that was taken out on this home.Purchase Details
Purchase Details
Similar Homes in the area
Home Values in the Area
Average Home Value in this Area
Purchase History
| Date | Type | Sale Price | Title Company |
|---|---|---|---|
| Warranty Deed | $558,000 | Stewart Title Company | |
| Warranty Deed | $75,000 | Tennessee Title | |
| Warranty Deed | $438,200 | Tennessee Title Services Llc | |
| Warranty Deed | $404,000 | None Available | |
| Special Warranty Deed | $410,861 | Southland Title & Escrow Co | |
| Warranty Deed | $165,000 | None Available | |
| Trustee Deed | $1,768,000 | None Available |
Mortgage History
| Date | Status | Loan Amount | Loan Type |
|---|---|---|---|
| Open | $446,400 | New Conventional | |
| Previous Owner | $300,000 | Credit Line Revolving | |
| Previous Owner | $327,200 | New Conventional | |
| Previous Owner | $323,200 | New Conventional | |
| Previous Owner | $1 | New Conventional |
Property History
| Date | Event | Price | Change | Sq Ft Price |
|---|---|---|---|---|
| 03/25/2025 03/25/25 | Sold | $558,000 | -4.8% | $222 / Sq Ft |
| 03/01/2025 03/01/25 | Pending | -- | -- | -- |
| 02/11/2025 02/11/25 | For Sale | $586,000 | -- | $233 / Sq Ft |
Tax History Compared to Growth
Tax History
| Year | Tax Paid | Tax Assessment Tax Assessment Total Assessment is a certain percentage of the fair market value that is determined by local assessors to be the total taxable value of land and additions on the property. | Land | Improvement |
|---|---|---|---|---|
| 2024 | $2,981 | $102,025 | $20,000 | $82,025 |
| 2023 | $2,981 | $102,025 | $20,000 | $82,025 |
| 2022 | $3,865 | $102,025 | $20,000 | $82,025 |
| 2021 | $3,013 | $102,025 | $20,000 | $82,025 |
| 2020 | $3,368 | $88,925 | $13,750 | $75,175 |
| 2019 | $2,450 | $88,925 | $13,750 | $75,175 |
Agents Affiliated with this Home
-
William Wilson

Seller's Agent in 2025
William Wilson
William Wilson Homes
(615) 803-2591
15 in this area
160 Total Sales
-
Katie Morrell

Buyer's Agent in 2025
Katie Morrell
Compass RE
(615) 593-3103
7 in this area
346 Total Sales
Map
Source: Realtracs
MLS Number: 2790605
APN: 137-04-0B-032-00
- 2228 Granny Wright Ln
- 3261 Thoroughbred Dr
- 2350 Granny Wright Ln
- 3533 Hobson Pike
- 3208 Thoroughbred Dr
- 103 Southwinds Dr
- 113 Southwinds Dr
- 3369 Milbridge Dr
- 3373 Milbridge Dr
- 3905 Waterford Way
- 1772 Londonview Place
- 4064 Elizabeth Dr
- 4769 Alvin Sperry Rd
- 6481 Paddington Way
- 1725 Londonview Place
- 3105 Dell Dr
- 4001 Anderson Rd Unit T151
- 4001 Anderson Rd Unit F68
- 4001 Anderson Rd Unit U139
- 4001 Anderson Rd Unit O36
