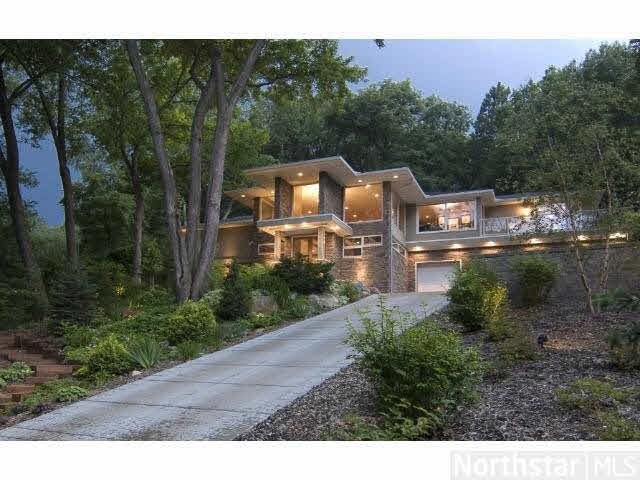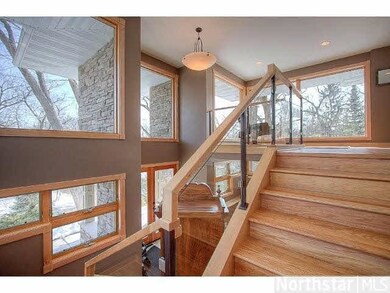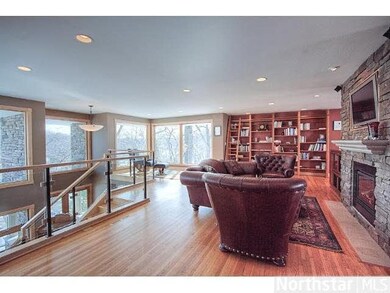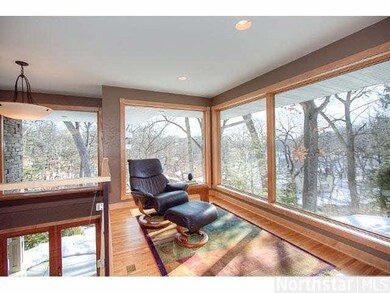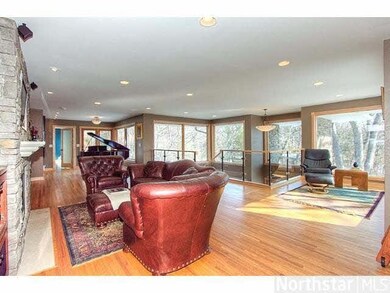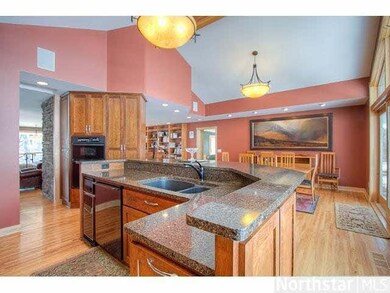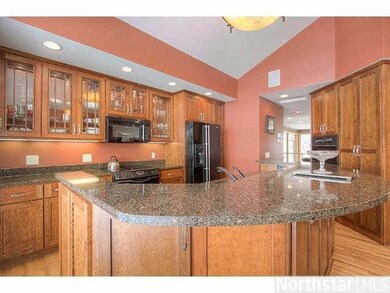
2200 Black Oak Dr Hopkins, MN 55305
Sherwood Forest NeighborhoodHighlights
- Spa
- Heated Floors
- Vaulted Ceiling
- Hopkins Senior High School Rated A-
- Deck
- Whirlpool Bathtub
About This Home
As of June 2013Complete renov of Frank Lloyd Wright Prairie style contemp in Sherwood Forest on commanding .69 acre lot. Over $1.1M into home. Renov includes: 1500 SF addn, garage addn, elev, stucco, new kit/baths, htd drvwy/grg & 3 lndry areas. See supp for details.
Last Agent to Sell the Property
Scott Acker
Coldwell Banker Burnet Listed on: 04/01/2013
Co-Listed By
Ryan Burnet
Coldwell Banker Burnet
Last Buyer's Agent
Stephen Schmitz
Keller Williams Classic Rlty NW
Home Details
Home Type
- Single Family
Est. Annual Taxes
- $12,467
Year Built
- 1951
Lot Details
- 0.69 Acre Lot
- Sprinkler System
Home Design
- Stucco Exterior
Interior Spaces
- 1-Story Property
- Vaulted Ceiling
- Gas Fireplace
- Combination Kitchen and Dining Room
- Home Security System
Kitchen
- Range
- Microwave
- Dishwasher
- Trash Compactor
- Disposal
Flooring
- Wood
- Heated Floors
Bedrooms and Bathrooms
- 5 Bedrooms
- Primary Bathroom is a Full Bathroom
- Bathroom on Main Level
- Whirlpool Bathtub
- Bathtub With Separate Shower Stall
Laundry
- Dryer
- Washer
Finished Basement
- Walk-Out Basement
- Basement Fills Entire Space Under The House
Parking
- 3 Car Attached Garage
- Tuck Under Garage
- Garage Door Opener
Outdoor Features
- Spa
- Deck
Utilities
- Forced Air Heating and Cooling System
- Water Softener is Owned
Additional Features
- Wheelchair Access
- Air Exchanger
Listing and Financial Details
- Assessor Parcel Number 1111722120032
Ownership History
Purchase Details
Home Financials for this Owner
Home Financials are based on the most recent Mortgage that was taken out on this home.Purchase Details
Home Financials for this Owner
Home Financials are based on the most recent Mortgage that was taken out on this home.Similar Homes in Hopkins, MN
Home Values in the Area
Average Home Value in this Area
Purchase History
| Date | Type | Sale Price | Title Company |
|---|---|---|---|
| Deed | $769,500 | Multiple | |
| Warranty Deed | $495,000 | -- |
Mortgage History
| Date | Status | Loan Amount | Loan Type |
|---|---|---|---|
| Open | $484,000 | New Conventional | |
| Previous Owner | $615,600 | New Conventional | |
| Previous Owner | $221,698 | Credit Line Revolving | |
| Previous Owner | $922,000 | New Conventional | |
| Previous Owner | $100,000 | Future Advance Clause Open End Mortgage | |
| Previous Owner | $359,650 | New Conventional | |
| Previous Owner | $85,850 | Future Advance Clause Open End Mortgage |
Property History
| Date | Event | Price | Change | Sq Ft Price |
|---|---|---|---|---|
| 05/28/2025 05/28/25 | Pending | -- | -- | -- |
| 05/14/2025 05/14/25 | For Sale | $975,000 | +26.7% | $216 / Sq Ft |
| 06/27/2013 06/27/13 | Sold | $769,500 | -3.7% | $171 / Sq Ft |
| 04/25/2013 04/25/13 | Pending | -- | -- | -- |
| 04/01/2013 04/01/13 | For Sale | $799,000 | -- | $177 / Sq Ft |
Tax History Compared to Growth
Tax History
| Year | Tax Paid | Tax Assessment Tax Assessment Total Assessment is a certain percentage of the fair market value that is determined by local assessors to be the total taxable value of land and additions on the property. | Land | Improvement |
|---|---|---|---|---|
| 2023 | $12,467 | $954,500 | $225,500 | $729,000 |
| 2022 | $10,875 | $902,300 | $225,500 | $676,800 |
| 2021 | $10,452 | $799,300 | $205,000 | $594,300 |
| 2020 | $10,522 | $781,100 | $205,000 | $576,100 |
| 2019 | $10,208 | $749,600 | $205,000 | $544,600 |
| 2018 | $9,490 | $735,600 | $205,000 | $530,600 |
| 2017 | $8,601 | $607,700 | $203,500 | $404,200 |
| 2016 | $9,107 | $622,200 | $165,000 | $457,200 |
| 2015 | $9,161 | $613,200 | $150,000 | $463,200 |
| 2014 | -- | $578,900 | $150,000 | $428,900 |
Agents Affiliated with this Home
-
Peter Prudden

Seller's Agent in 2025
Peter Prudden
Prudden & Company
(612) 805-5466
112 Total Sales
-
Jessica Prudden

Seller Co-Listing Agent in 2025
Jessica Prudden
Prudden & Company
(612) 875-4675
122 Total Sales
-
Aaron Spiteri

Buyer's Agent in 2025
Aaron Spiteri
Lakes Sotheby's International Realty
(651) 410-4080
6 in this area
210 Total Sales
-
S
Seller's Agent in 2013
Scott Acker
Coldwell Banker Burnet
-
R
Seller Co-Listing Agent in 2013
Ryan Burnet
Coldwell Banker Burnet
-
S
Buyer's Agent in 2013
Stephen Schmitz
Keller Williams Classic Rlty NW
Map
Source: REALTOR® Association of Southern Minnesota
MLS Number: 4456683
APN: 11-117-22-12-0032
- 11625 Live Oak Dr
- 1130X Park Ridge Dr W
- 11636 Timberline Rd
- 11600 Timberline Rd
- 1989 Dwight Ln
- 11405 Timberline Rd
- 11209 Oak Ridge Ln W
- 11155 Mill Run
- 11943 Orchard Ave W
- 12700 Sherwood Place Unit 102
- 2545 Cedar Hills Dr
- 2653 Plymouth Rd
- 12742 Elevare Ct
- 907 Fairfield Way Unit 66
- 1601 Welland Ave
- 11484 Fairfield Rd W Unit 301
- 2248 Windsor Lake Dr
- 1411 Archwood Rd
- 2528 Birchview Ln
- 10521 Cedar Lake Rd Unit 208
