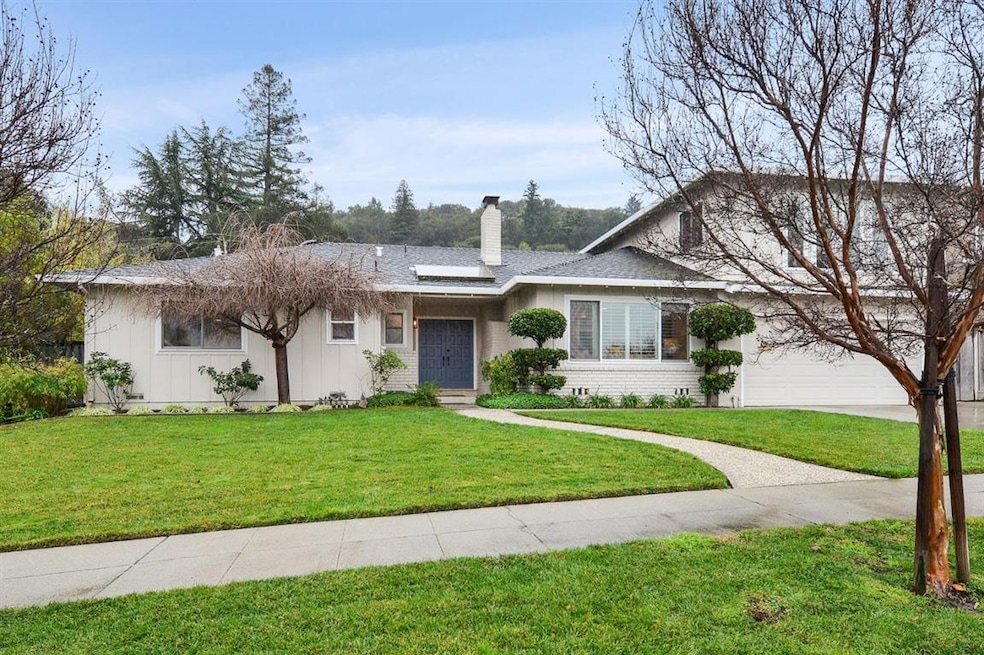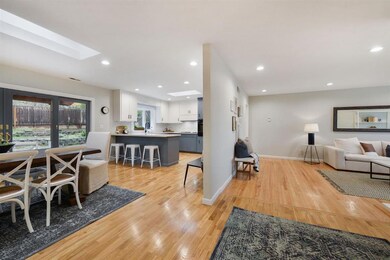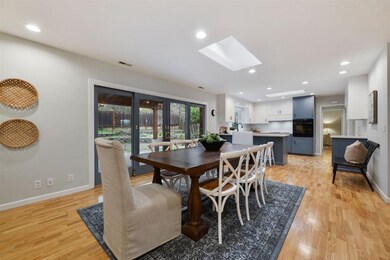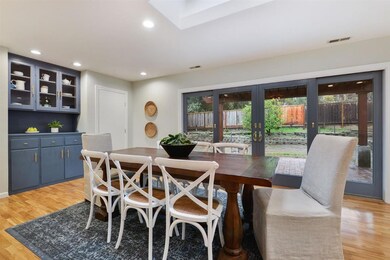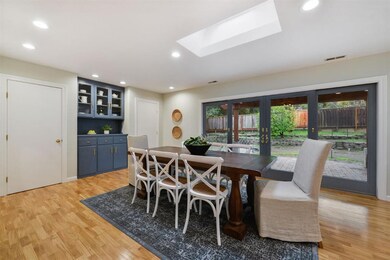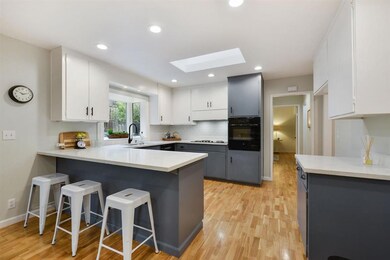
2200 Blossom Crest Way San Jose, CA 95124
Blossom Crest NeighborhoodEstimated Value: $2,476,000 - $2,760,000
Highlights
- Wood Flooring
- Quartz Countertops
- Skylights in Kitchen
- Alta Vista Elementary School Rated A
- Open to Family Room
- Forced Air Heating System
About This Home
As of February 2019This is it, move right in! Wonderful Blossom Crest neighborhood home walking distance to Alta Vista Elementary School. Remodeled kitchen with breakfast bar opens to dining~family room and backyard. The large living room features plantation shutters and a wood burning fireplace. Upgrades include recessed lighting, dual paned windows, refinished hardwood floors and new paint. The upstairs bonus room has new carpet and is a great space for kids and football parties. The large backyard features a pergola, a paver patio, a lemon tree, and an avocado tree. The Weeping Cherry tree in the front yard is currently dormant, it blooms in the Spring. **Don't wait, go right away, homes in this neighborhood go fast.**
Last Agent to Sell the Property
Coldwell Banker Realty License #01401384 Listed on: 01/19/2019

Last Buyer's Agent
Jose Payne-Johnson
Unlocked Brokerage, Inc. License #02051827
Home Details
Home Type
- Single Family
Est. Annual Taxes
- $25,231
Year Built
- Built in 1960
Lot Details
- 8,085 Sq Ft Lot
- Zoning described as R1-8
Parking
- 2 Car Garage
Home Design
- Composition Roof
- Concrete Perimeter Foundation
Interior Spaces
- 1,987 Sq Ft Home
- 2-Story Property
- Ceiling Fan
- Skylights in Kitchen
- Living Room with Fireplace
- Dining Room
- Crawl Space
- Laundry in unit
Kitchen
- Open to Family Room
- Built-In Oven
- Electric Cooktop
- Range Hood
- Dishwasher
- Quartz Countertops
Flooring
- Wood
- Carpet
- Tile
- Vinyl
Bedrooms and Bathrooms
- 3 Bedrooms
- 3 Full Bathrooms
Utilities
- Forced Air Heating System
Listing and Financial Details
- Assessor Parcel Number 523-46-011
Ownership History
Purchase Details
Home Financials for this Owner
Home Financials are based on the most recent Mortgage that was taken out on this home.Purchase Details
Home Financials for this Owner
Home Financials are based on the most recent Mortgage that was taken out on this home.Purchase Details
Home Financials for this Owner
Home Financials are based on the most recent Mortgage that was taken out on this home.Similar Homes in San Jose, CA
Home Values in the Area
Average Home Value in this Area
Purchase History
| Date | Buyer | Sale Price | Title Company |
|---|---|---|---|
| Mulligan Kinney William Michael | $1,665,000 | Cornerstone Title Co | |
| Cushman Kenneth F | -- | Accommodation | |
| Cushman Kenneth F | -- | Chicago Title Company | |
| Cushman Kenneth F | -- | Accommodation | |
| Cushman Kenneth F | -- | Chicago Title Company |
Mortgage History
| Date | Status | Borrower | Loan Amount |
|---|---|---|---|
| Open | Kinney William Michael | $843,027 | |
| Closed | Mulligan Kinney William Michael | $865,000 | |
| Previous Owner | Cushman Kenneth F | $196,600 | |
| Previous Owner | Cushman Kenneth F | $100,000 | |
| Previous Owner | Cushman Kenneth F | $200,100 | |
| Previous Owner | Cushman Kenneth F | $350,000 | |
| Previous Owner | Cushman Kenneth F | $151,000 | |
| Previous Owner | Cushman Kenneth F | $175,000 |
Property History
| Date | Event | Price | Change | Sq Ft Price |
|---|---|---|---|---|
| 02/28/2019 02/28/19 | Sold | $1,665,000 | 0.0% | $838 / Sq Ft |
| 01/29/2019 01/29/19 | Pending | -- | -- | -- |
| 01/11/2019 01/11/19 | Off Market | $1,665,000 | -- | -- |
| 01/11/2019 01/11/19 | For Sale | $1,599,000 | -- | $805 / Sq Ft |
Tax History Compared to Growth
Tax History
| Year | Tax Paid | Tax Assessment Tax Assessment Total Assessment is a certain percentage of the fair market value that is determined by local assessors to be the total taxable value of land and additions on the property. | Land | Improvement |
|---|---|---|---|---|
| 2024 | $25,231 | $1,820,916 | $1,456,735 | $364,181 |
| 2023 | $24,740 | $1,785,213 | $1,428,172 | $357,041 |
| 2022 | $24,197 | $1,750,210 | $1,400,169 | $350,041 |
| 2021 | $23,689 | $1,715,893 | $1,372,715 | $343,178 |
| 2020 | $23,231 | $1,698,300 | $1,358,640 | $339,660 |
| 2019 | $3,527 | $104,956 | $21,925 | $83,031 |
| 2018 | $2,505 | $102,899 | $21,496 | $81,403 |
| 2017 | $2,949 | $100,882 | $21,075 | $79,807 |
| 2016 | $2,437 | $98,905 | $20,662 | $78,243 |
| 2015 | $2,393 | $97,420 | $20,352 | $77,068 |
| 2014 | $1,906 | $95,513 | $19,954 | $75,559 |
Agents Affiliated with this Home
-
Tracy Pina

Seller's Agent in 2019
Tracy Pina
Coldwell Banker Realty
(408) 460-0861
3 in this area
77 Total Sales
-
J
Buyer's Agent in 2019
Jose Payne-Johnson
Unlocked Brokerage, Inc.
Map
Source: MLSListings
MLS Number: ML81733139
APN: 523-46-011
- 2168 Blossom Crest Way
- 200 Westchester Dr
- 230 Westchester Dr
- 15010 Larga Vista Dr
- 2226 Los Gatos Almaden Rd
- 117 Panorama Way
- 105 Anne Way
- 206 Thomas Dr
- 105 Milmar Way
- 262 Union Ave
- 15902 Rochin Terrace
- 5222 Adalina Ct
- 2353 Marr Ln
- 5105 Esther Dr
- 15715 Gum Tree Ln
- 125 Drysdale Dr
- 15675 El Gato Ln
- 15640 Shannon Heights Rd
- 15385 Warwick Rd
- 103 Atwood Ct
- 2200 Blossom Crest Way
- 2194 Blossom Crest Way
- 2208 Blossom Crest Way
- 2186 Blossom Crest Way
- 2218 Blossom Crest Way
- 5548 Blossom Terrace Ct
- 15395 Blossom Hill Rd
- 2194 Nimrick Ln
- 5549 Blossom Tree Ln
- 5547 Blossom Terrace Ct
- 2176 Blossom Crest Way
- 2224 Blossom Crest Way
- 5538 Blossom Terrace Ct
- 2182 Nimrick Ln
- 5546 Blossom Vista Ave
- 5537 Blossom Tree Ln
- 5537 Blossom Terrace Ct
- 15401 Blossom Hill Rd
- 5542 Blossom Tree Ln
- 2230 Blossom Crest Way
