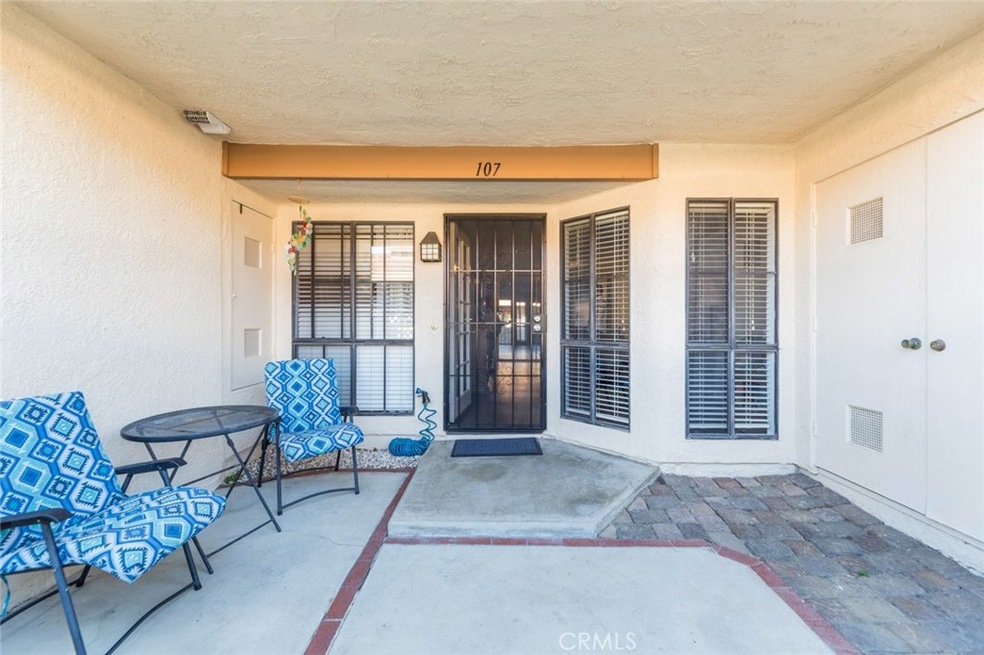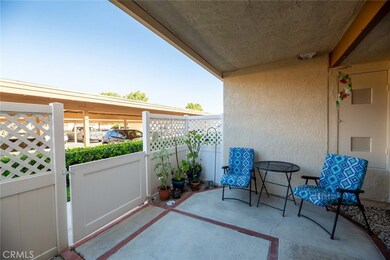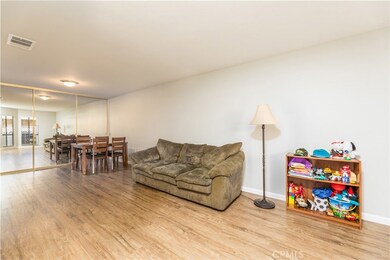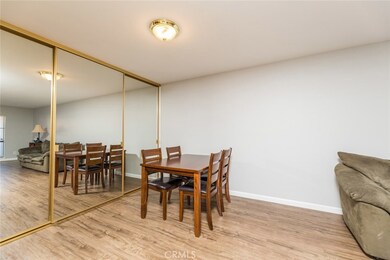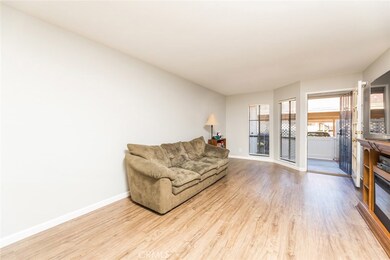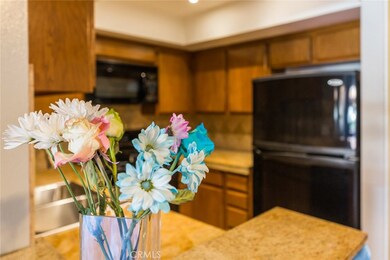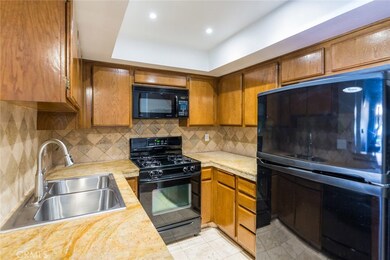
2200 Cheyenne Way Unit 107 Fullerton, CA 92833
Coyote Hills NeighborhoodEstimated Value: $449,687 - $496,000
Highlights
- Spa
- Contemporary Architecture
- Community Pool
- Sonora High School Rated A
- Granite Countertops
- Eat-In Kitchen
About This Home
As of July 2020Wow! Located In The High Demand "Westside" Community! Walking Distance To The Popular Ralph Clark Regional Park! Great Opportunity For The First Time Buyer And Investor! Nice Size Living Room With Brand New Earth Tone Vinyl Flooring! Extra Large Mirrored Wardrobe Closet! Beautiful Kitchen With Plenty Of Cabinets , Gorgeous Granite Top's, Tiled Flooring, Free Standing Gas Stove & Oven, Dishwasher And Microwave! Nice Size Bedroom With Dual Mirrored Closets And Brand New Earth Tone Carpet! Good Size Bathroom With Nice Size Vanity, Beautiful Granite Counter Top And Nice Tiled Back Splash!
Brand New Stackable Washer & Dryer! Freshly Painted Interior! Very Nice Cozy Patio Area Also! This Unit Shows Very Well, You Won't Be Disappointed!
Last Agent to Sell the Property
Westworld Realty Inc. License #00935949 Listed on: 06/22/2020
Property Details
Home Type
- Condominium
Est. Annual Taxes
- $3,943
Year Built
- Built in 1983 | Remodeled
HOA Fees
- $330 Monthly HOA Fees
Home Design
- Contemporary Architecture
Interior Spaces
- 644 Sq Ft Home
- 1-Story Property
- Recessed Lighting
- Living Room
Kitchen
- Eat-In Kitchen
- Gas Oven
- Gas Range
- Free-Standing Range
- Microwave
- Dishwasher
- Granite Countertops
- Disposal
Flooring
- Carpet
- Tile
- Vinyl
Bedrooms and Bathrooms
- 1 Main Level Bedroom
- Mirrored Closets Doors
- Upgraded Bathroom
- 1 Full Bathroom
- Granite Bathroom Countertops
- Bathtub with Shower
Laundry
- Laundry Room
- Stacked Washer and Dryer
Home Security
Parking
- 1 Parking Space
- 1 Carport Space
- Parking Available
- Assigned Parking
Pool
- Fence Around Pool
- Spa
Outdoor Features
- Patio
- Exterior Lighting
Utilities
- Forced Air Heating and Cooling System
- Gas Water Heater
- Septic Type Unknown
Additional Features
- Two or More Common Walls
- Suburban Location
Listing and Financial Details
- Tax Lot 2
- Tax Tract Number 11675
- Assessor Parcel Number 93998087
Community Details
Overview
- 252 Units
- Westside Association, Phone Number (626) 967-7921
- Lordon Managment HOA
- Maintained Community
Recreation
- Community Pool
- Community Spa
Security
- Carbon Monoxide Detectors
- Fire and Smoke Detector
Ownership History
Purchase Details
Home Financials for this Owner
Home Financials are based on the most recent Mortgage that was taken out on this home.Purchase Details
Purchase Details
Purchase Details
Home Financials for this Owner
Home Financials are based on the most recent Mortgage that was taken out on this home.Purchase Details
Home Financials for this Owner
Home Financials are based on the most recent Mortgage that was taken out on this home.Purchase Details
Home Financials for this Owner
Home Financials are based on the most recent Mortgage that was taken out on this home.Similar Homes in Fullerton, CA
Home Values in the Area
Average Home Value in this Area
Purchase History
| Date | Buyer | Sale Price | Title Company |
|---|---|---|---|
| Kim Ji Young | -- | Wfg National Title Company | |
| Kim Ji Young | $310,000 | Wfg National Title Company | |
| Martinez Jacqueline Sarah | -- | Wfg National Title Company | |
| Martinez Jacqueline Sarah | $205,000 | First American Title Company | |
| Ochoa Maria Delpilar | $205,000 | First American Title Co | |
| Pascarella Trina | $122,000 | Fidelity National Title Ins |
Mortgage History
| Date | Status | Borrower | Loan Amount |
|---|---|---|---|
| Previous Owner | Martinez Jacqueline Sarah | $183,000 | |
| Previous Owner | Martinez Jacqueline Sarah | $198,158 | |
| Previous Owner | Ochoa Maria Del Pilar | $213,000 | |
| Previous Owner | Ochoa Maria Delpilar | $164,000 | |
| Previous Owner | Pascarella Trina | $122,500 | |
| Previous Owner | Pascarella Trina | $118,300 | |
| Closed | Ochoa Maria Delpilar | $41,000 |
Property History
| Date | Event | Price | Change | Sq Ft Price |
|---|---|---|---|---|
| 07/31/2020 07/31/20 | Sold | $310,000 | -3.1% | $481 / Sq Ft |
| 06/22/2020 06/22/20 | For Sale | $320,000 | -- | $497 / Sq Ft |
Tax History Compared to Growth
Tax History
| Year | Tax Paid | Tax Assessment Tax Assessment Total Assessment is a certain percentage of the fair market value that is determined by local assessors to be the total taxable value of land and additions on the property. | Land | Improvement |
|---|---|---|---|---|
| 2024 | $3,943 | $328,974 | $254,690 | $74,284 |
| 2023 | $3,861 | $322,524 | $249,696 | $72,828 |
| 2022 | $3,798 | $316,200 | $244,800 | $71,400 |
| 2021 | $3,770 | $310,000 | $240,000 | $70,000 |
| 2020 | $2,928 | $241,381 | $174,519 | $66,862 |
| 2019 | $2,861 | $236,649 | $171,098 | $65,551 |
| 2018 | $2,806 | $232,009 | $167,743 | $64,266 |
| 2017 | $2,765 | $227,460 | $164,454 | $63,006 |
| 2016 | $2,710 | $223,000 | $161,229 | $61,771 |
| 2015 | $2,596 | $219,651 | $158,807 | $60,844 |
| 2014 | $2,543 | $211,500 | $154,712 | $56,788 |
Agents Affiliated with this Home
-
Mark Amezquita

Seller's Agent in 2020
Mark Amezquita
Westworld Realty Inc.
(714) 523-7151
1 in this area
77 Total Sales
-
Kimberly Lee

Buyer's Agent in 2020
Kimberly Lee
Paradise Realty
(562) 714-4989
2 in this area
39 Total Sales
Map
Source: California Regional Multiple Listing Service (CRMLS)
MLS Number: PW20115241
APN: 939-980-87
- 2252 Cheyenne Way Unit 70
- 2150 Cheyenne Way Unit 165
- 2877 Muir Trail Dr
- 14053 Highlander Rd
- 15921 Golva Dr
- 4635 Beach Blvd
- 13855 Visions Dr
- 4816 Saint Andrews Ave
- 13834 Monterey Ln
- 15723 Formby Dr
- 16209 Eagleridge Ct
- 4724 Madrid Plaza
- 8197 Glasgow Green
- 14629 Algeciras Dr
- 13430 Ashbury Ct
- 5105 Fairview Cir
- 13602 La Jolla Cir Unit 16-C
- 14504 Manecita Dr
- 14327 Manecita Dr
- 2576 Coventry Cir Unit CI98
- 2200 Cheyenne Way Unit 110
- 2200 Cheyenne Way Unit 107
- 2200 Cheyenne Way Unit 117
- 2200 Cheyenne Way Unit 105
- 2200 Cheyenne Way Unit 120
- 2200 Cheyenne Way Unit 112
- 2200 Cheyenne Way Unit 109
- 2200 Cheyenne Way Unit 116
- 2200 Cheyenne Way Unit 119
- 2200 Cheyenne Way Unit 121
- 2200 Cheyenne Way Unit 113
- 2200 Cheyenne Way Unit 111
- 2200 Cheyenne Way Unit 122
- 2200 Cheyenne Way Unit 118
- 2200 Cheyenne Way Unit 108
- 2200 Cheyenne Way Unit 106
- 2200 Cheyenne Way Unit 115
- 2200 Cheyenne Way Unit 123
- 2200 Cheyenne Way Unit 114
- 2200 Cheyenne Way Unit 124
