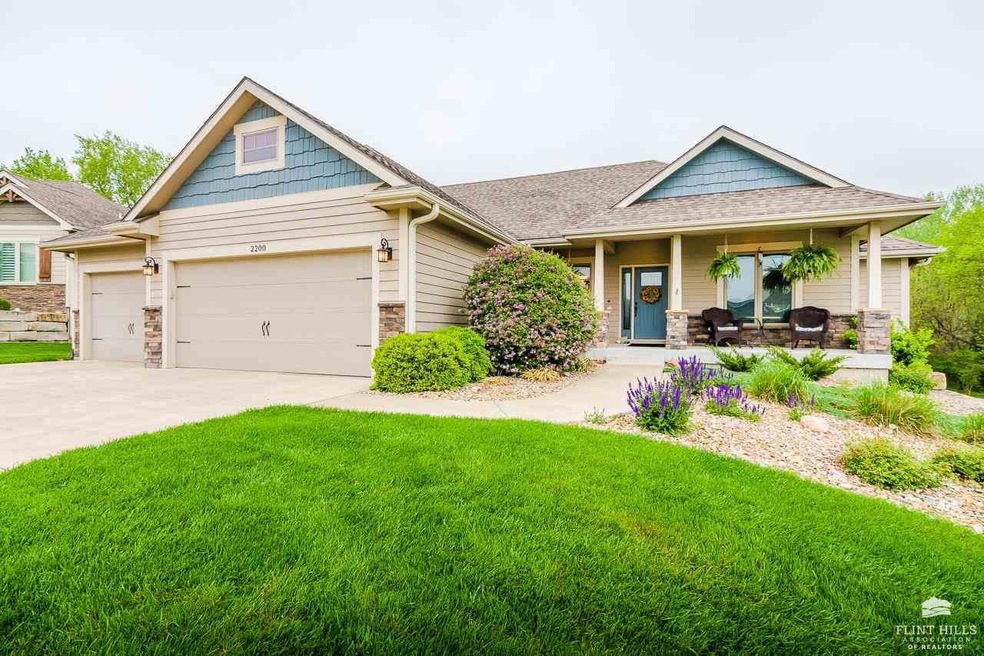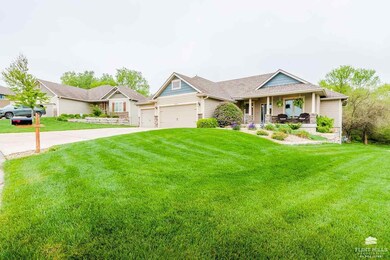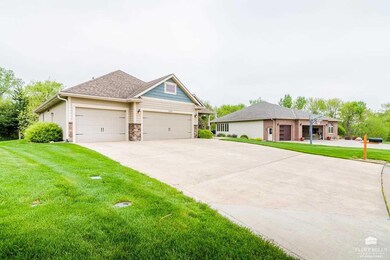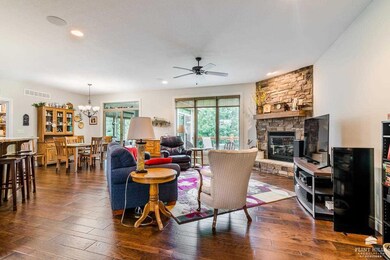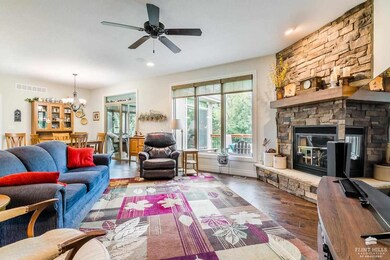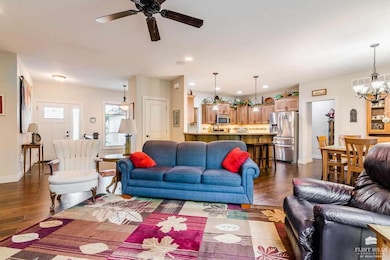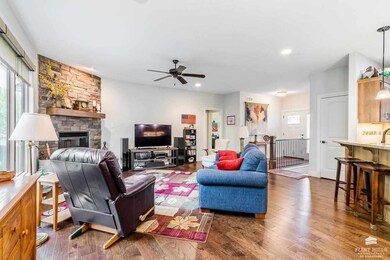
2200 Clifford Dr Wamego, KS 66547
Highlights
- Deck
- Ranch Style House
- No HOA
- Family Room with Fireplace
- Wood Flooring
- Enclosed patio or porch
About This Home
As of June 2025Beautifully maintained 5-bedroom, 3-bath home featuring a spacious walkout basement, cozy fireplaces on both levels, and a bright sunroom with tree-lined views. The open-concept main floor flows effortlessly from the kitchen to the living area, perfect for entertaining. Enjoy outdoor living from the covered patio or elevated deck. The 3-car garage offers ample storage, and the lawn stays lush with an in-ground sprinkler system. This home blends comfort and functionality in a sought-after Wamego neighborhood.
Last Agent to Sell the Property
Rockhill Real Estate Group License #BR00231168 Listed on: 04/22/2025
Home Details
Home Type
- Single Family
Est. Annual Taxes
- $5,994
Year Built
- Built in 2015
Lot Details
- 0.36 Acre Lot
- Sprinkler System
Parking
- 3 Car Garage
- Garage Door Opener
Home Design
- Ranch Style House
- Brick Exterior Construction
Interior Spaces
- 3,402 Sq Ft Home
- Ceiling Fan
- Multiple Fireplaces
- Gas Fireplace
- Family Room with Fireplace
- Living Room with Fireplace
- Dining Room
- Home Security System
- Eat-In Kitchen
- Laundry Room
Flooring
- Wood
- Carpet
- Ceramic Tile
Bedrooms and Bathrooms
- 5 Bedrooms | 3 Main Level Bedrooms
- Walk-In Closet
- 3 Full Bathrooms
Finished Basement
- 1 Bathroom in Basement
- 2 Bedrooms in Basement
Outdoor Features
- Deck
- Enclosed patio or porch
Schools
- Central West Elementary School
- Wamego Middle School
- Wamego High School
Utilities
- Central Air
- Water Softener
Community Details
- No Home Owners Association
- North Ridge Subdivision
Ownership History
Purchase Details
Home Financials for this Owner
Home Financials are based on the most recent Mortgage that was taken out on this home.Purchase Details
Home Financials for this Owner
Home Financials are based on the most recent Mortgage that was taken out on this home.Purchase Details
Similar Homes in Wamego, KS
Home Values in the Area
Average Home Value in this Area
Purchase History
| Date | Type | Sale Price | Title Company |
|---|---|---|---|
| Warranty Deed | -- | None Listed On Document | |
| Warranty Deed | -- | None Listed On Document | |
| Warranty Deed | -- | None Available | |
| Warranty Deed | -- | None Available |
Mortgage History
| Date | Status | Loan Amount | Loan Type |
|---|---|---|---|
| Open | $550,000 | Credit Line Revolving | |
| Closed | $550,000 | Credit Line Revolving | |
| Previous Owner | $309,000 | No Value Available | |
| Previous Owner | $268,000 | Small Business Administration |
Property History
| Date | Event | Price | Change | Sq Ft Price |
|---|---|---|---|---|
| 06/12/2025 06/12/25 | Sold | -- | -- | -- |
| 04/26/2025 04/26/25 | Pending | -- | -- | -- |
| 04/22/2025 04/22/25 | For Sale | $545,000 | +1111.1% | $160 / Sq Ft |
| 04/03/2015 04/03/15 | Sold | -- | -- | -- |
| 03/03/2015 03/03/15 | Pending | -- | -- | -- |
| 01/14/2015 01/14/15 | For Sale | $45,000 | -- | -- |
Tax History Compared to Growth
Tax History
| Year | Tax Paid | Tax Assessment Tax Assessment Total Assessment is a certain percentage of the fair market value that is determined by local assessors to be the total taxable value of land and additions on the property. | Land | Improvement |
|---|---|---|---|---|
| 2024 | $60 | $48,256 | $4,808 | $43,448 |
| 2023 | $5,925 | $46,459 | $4,185 | $42,274 |
| 2022 | $4,687 | $40,754 | $4,018 | $36,736 |
| 2021 | $4,687 | $37,735 | $4,018 | $33,717 |
| 2020 | $4,687 | $37,509 | $4,018 | $33,491 |
| 2019 | $4,790 | $38,197 | $4,018 | $34,179 |
| 2018 | $4,772 | $38,159 | $4,018 | $34,141 |
| 2017 | $4,617 | $36,904 | $4,181 | $32,723 |
| 2016 | $4,617 | $37,374 | $3,702 | $33,672 |
| 2015 | -- | $3,330 | $3,330 | $0 |
| 2014 | -- | $3,169 | $3,169 | $0 |
Agents Affiliated with this Home
-
Casie Hartwich

Seller's Agent in 2025
Casie Hartwich
Rockhill Real Estate Group
(785) 456-3392
54 in this area
130 Total Sales
-
Crystal Magette

Buyer's Agent in 2025
Crystal Magette
Platinum Realty
(785) 477-1934
17 in this area
59 Total Sales
-
K
Seller's Agent in 2015
Kristy Bever
Diamond Realty, LLC
-
D
Buyer's Agent in 2015
Donna Blume
McPeak & Pugh Real Estate
Map
Source: Flint Hills Association of REALTORS®
MLS Number: FHR20251175
APN: 293-05-0-10-05-012.00-0
