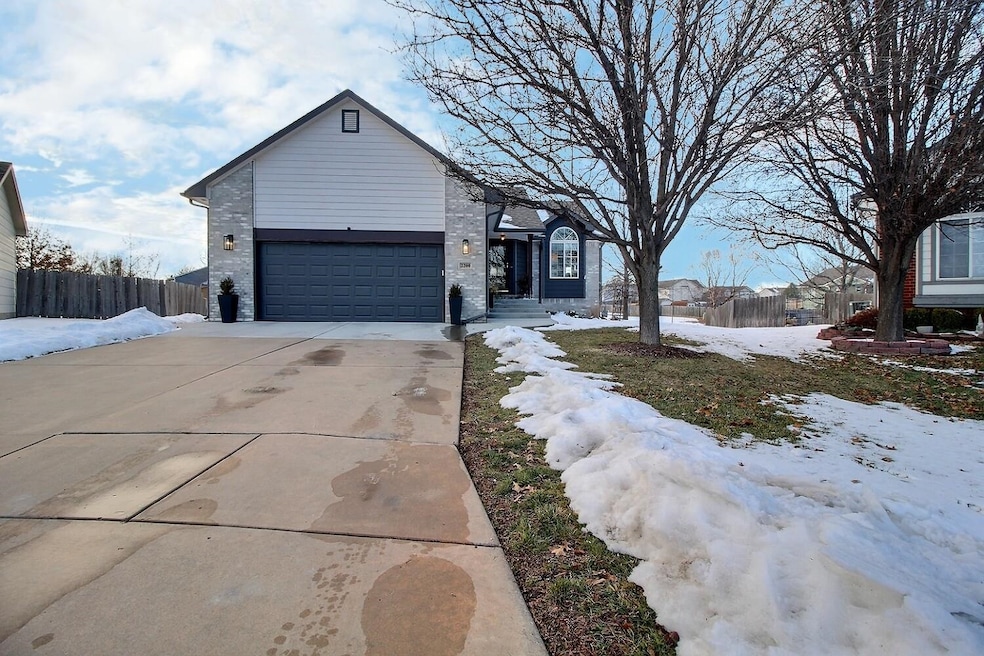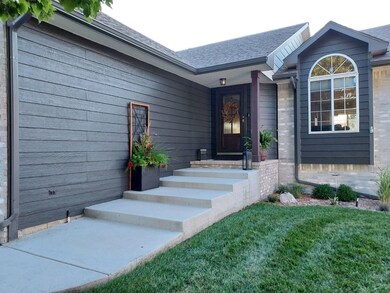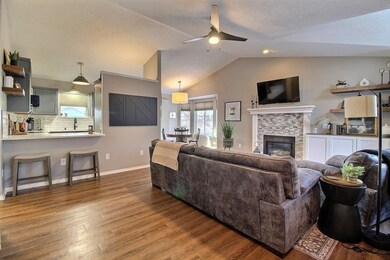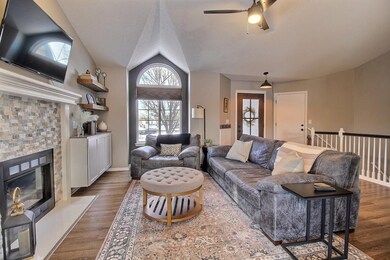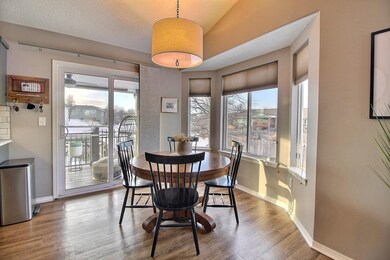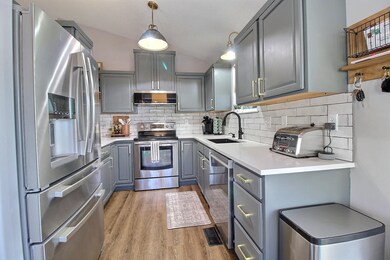
Highlights
- 0.49 Acre Lot
- Patio
- 1-Story Property
- Deck
- Living Room
- Luxury Vinyl Tile Flooring
About This Home
As of March 2025Welcome to this beautifully maintained 4-bedroom, 3-bathroom home nestled on a spacious half-acre lot in a peaceful cul-de-sac. Offering 2,214 sqft of well-designed living space, this property is ideal for growing families or those who love to entertain. Step inside to discover a thoughtfully designed interior. The main floor features a convenient laundry room, making chores a breeze. The kitchen is equipped with new appliances, quartz countertops, and ample cabinet space. The home offers a large walkout basement, family room, 2 bedrooms and a bathroom. Enjoy a relaxing day outdoors in the private backyard, perfect for entertaining or unwinding. Don’t miss this fantastic opportunity to own a meticulously maintained home in a desirable location! Schedule your showing today!
Last Agent to Sell the Property
Better Homes & Gardens Real Estate Wostal Realty Brokerage Phone: 316-799-3949 License #00246277 Listed on: 01/17/2025
Home Details
Home Type
- Single Family
Est. Annual Taxes
- $3,676
Year Built
- Built in 2003
Lot Details
- 0.49 Acre Lot
- Wood Fence
- Sprinkler System
HOA Fees
- $17 Monthly HOA Fees
Parking
- 2 Car Garage
Home Design
- Composition Roof
Interior Spaces
- 1-Story Property
- Living Room
- Combination Kitchen and Dining Room
- Walk-Out Basement
Kitchen
- Oven or Range
- Microwave
- Dishwasher
- Disposal
Flooring
- Carpet
- Luxury Vinyl Tile
Bedrooms and Bathrooms
- 4 Bedrooms
- 3 Full Bathrooms
Outdoor Features
- Deck
- Patio
Schools
- El Paso Elementary School
- Derby High School
Utilities
- Forced Air Heating and Cooling System
- Heating System Uses Gas
Community Details
- Amber Ridge Subdivision
Listing and Financial Details
- Assessor Parcel Number 229-32-0-34-02-060.01
Ownership History
Purchase Details
Home Financials for this Owner
Home Financials are based on the most recent Mortgage that was taken out on this home.Purchase Details
Home Financials for this Owner
Home Financials are based on the most recent Mortgage that was taken out on this home.Purchase Details
Home Financials for this Owner
Home Financials are based on the most recent Mortgage that was taken out on this home.Purchase Details
Home Financials for this Owner
Home Financials are based on the most recent Mortgage that was taken out on this home.Purchase Details
Home Financials for this Owner
Home Financials are based on the most recent Mortgage that was taken out on this home.Similar Homes in Derby, KS
Home Values in the Area
Average Home Value in this Area
Purchase History
| Date | Type | Sale Price | Title Company |
|---|---|---|---|
| Warranty Deed | -- | Security 1St Title | |
| Warranty Deed | -- | Security 1St Title | |
| Warranty Deed | -- | Security 1St Title Llc | |
| Warranty Deed | -- | Security 1St Title | |
| Warranty Deed | -- | None Available |
Mortgage History
| Date | Status | Loan Amount | Loan Type |
|---|---|---|---|
| Open | $298,917 | VA | |
| Previous Owner | $144,000 | New Conventional | |
| Previous Owner | $188,522 | FHA | |
| Previous Owner | $156,937 | VA | |
| Previous Owner | $130,810 | New Conventional |
Property History
| Date | Event | Price | Change | Sq Ft Price |
|---|---|---|---|---|
| 03/28/2025 03/28/25 | Sold | -- | -- | -- |
| 02/10/2025 02/10/25 | Pending | -- | -- | -- |
| 02/06/2025 02/06/25 | Price Changed | $325,000 | -4.4% | $156 / Sq Ft |
| 01/17/2025 01/17/25 | For Sale | $340,000 | +33.3% | $163 / Sq Ft |
| 11/29/2022 11/29/22 | Sold | -- | -- | -- |
| 10/29/2022 10/29/22 | Pending | -- | -- | -- |
| 10/28/2022 10/28/22 | For Sale | $255,000 | +50.1% | $115 / Sq Ft |
| 09/09/2016 09/09/16 | Sold | -- | -- | -- |
| 07/17/2016 07/17/16 | Pending | -- | -- | -- |
| 07/14/2016 07/14/16 | For Sale | $169,900 | -- | $81 / Sq Ft |
Tax History Compared to Growth
Tax History
| Year | Tax Paid | Tax Assessment Tax Assessment Total Assessment is a certain percentage of the fair market value that is determined by local assessors to be the total taxable value of land and additions on the property. | Land | Improvement |
|---|---|---|---|---|
| 2023 | $3,681 | $23,001 | $4,359 | $18,642 |
| 2022 | $3,231 | $23,001 | $4,106 | $18,895 |
| 2021 | $3,372 | $23,587 | $4,106 | $19,481 |
| 2020 | $3,154 | $22,046 | $4,106 | $17,940 |
| 2019 | $2,909 | $20,333 | $4,106 | $16,227 |
| 2018 | $2,734 | $19,182 | $4,117 | $15,065 |
| 2017 | $2,412 | $0 | $0 | $0 |
| 2016 | $3,464 | $0 | $0 | $0 |
| 2015 | $3,422 | $0 | $0 | $0 |
| 2014 | $3,569 | $0 | $0 | $0 |
Agents Affiliated with this Home
-
Amanda Larsen
A
Seller's Agent in 2025
Amanda Larsen
Better Homes & Gardens Real Estate Wostal Realty
(316) 799-3949
5 in this area
33 Total Sales
-
Brenda Noffert

Seller Co-Listing Agent in 2025
Brenda Noffert
LPT Realty
(316) 445-9500
23 in this area
239 Total Sales
-
Jarica Caldwell

Seller's Agent in 2022
Jarica Caldwell
Berkshire Hathaway PenFed Realty
(316) 207-8203
63 in this area
146 Total Sales
-
Candace Kunkel

Seller's Agent in 2016
Candace Kunkel
On The Move, Inc.
(316) 641-5792
1 in this area
128 Total Sales
-
Jane Bowman

Buyer's Agent in 2016
Jane Bowman
Coldwell Banker Plaza Real Estate
(316) 204-1924
14 in this area
74 Total Sales
Map
Source: South Central Kansas MLS
MLS Number: 649594
APN: 229-32-0-34-02-060.01
- 1349 N Hamilton Dr
- 1418 N Rock Rd
- 1400 N Hamilton Dr
- 1360 N Hamilton Dr
- 1400 N Rock Rd
- 1300 N Rock Rd
- 1916 N Newberry Place
- 2570 Spring Meadows Ct
- 1125 N Raintree Dr
- 2576 Spring Meadows Ct
- 1420 N Briarwood Place
- LOT 2 Block B
- 2552 Spring Meadows Ct
- 2124 N Woodard St
- 2200 N Woodard St
- 1248 N Sunset Dr
- 2604 New Spring Ct
- 0 E Timber Lane St
- 1118 N Spring Ridge Ct
- 1130 N Lake Ridge Ct
