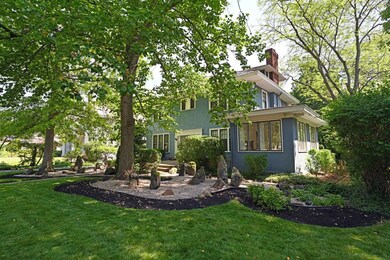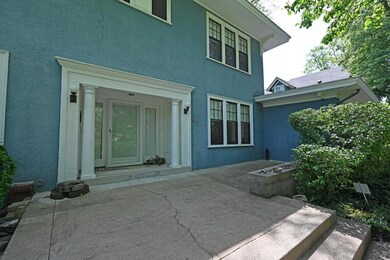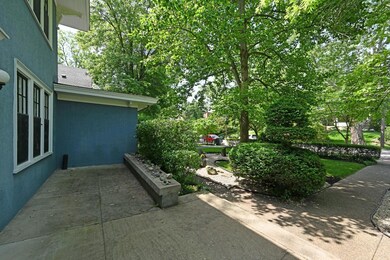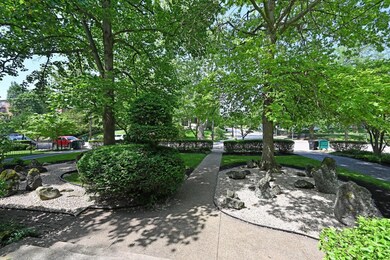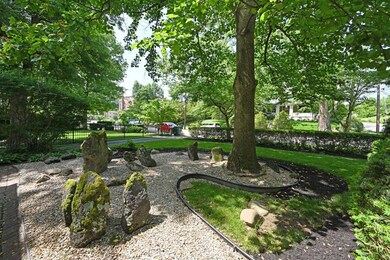
$995,000
- 4 Beds
- 4 Baths
- 3,100 Sq Ft
- 3215 Glengyle Ave
- Cincinnati, OH
Discover this exquisite Mt Lookout Square residence, built in 2019, offering modern luxury and unmatched convenience! Enjoy significant property tax savings with a LEED Gold Tax Abatement valid through 2033. The airy, open floor plan flows seamlessly to a spacious deck with a firepit, perfect for entertaining while overlooking the vibrant Mt Lookout Square. Step outside to a back patio that's
Scott Marvin Team Results Realty


