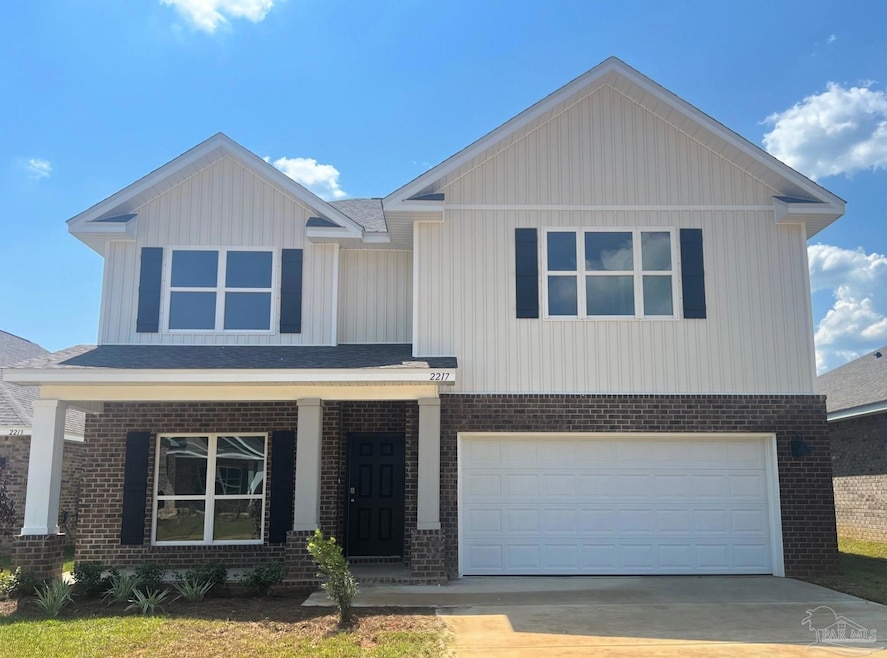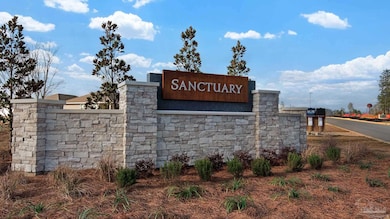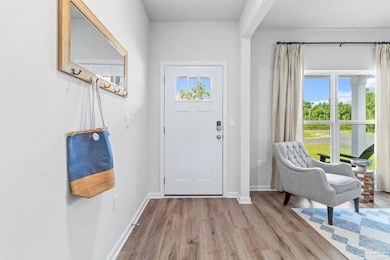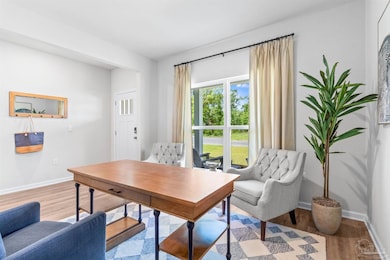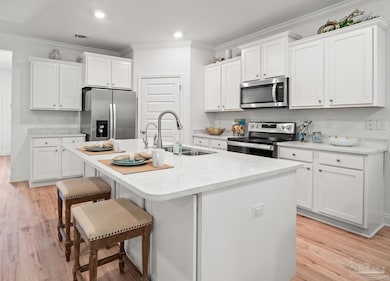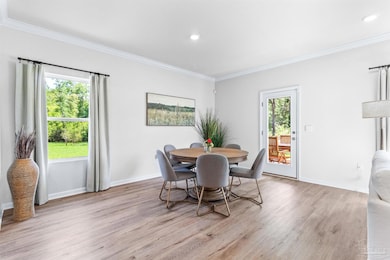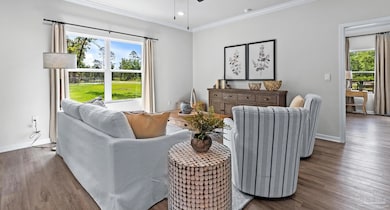2200 Kildeer St Cantonment, FL 32533
Estimated payment $2,838/month
Highlights
- Home Under Construction
- High Ceiling
- Breakfast Area or Nook
- Craftsman Architecture
- Community Pool
- Gazebo
About This Home
Welcome to Sanctuary, a new community in Cantonment! The Embry plan is a beautiful 5 bed, 3.5 bath two-story home with over 2800 Sq. Ft. and a two-car garage. Upon entering, you'll be greeted by a spacious flex space off the foyer, ideal for a home office or a formal dining room. As you continue through the home, the kitchen becomes the heart of the space, complete with sleek stainless-steel appliances, white cabinetry, and a large center island. The first-floor primary suite serves as a retreat, offering a peaceful haven for rest and relaxation. The en-suite bathroom is designed with both functionality and comfort in mind, featuring a double vanity, a private water closet, a spacious shower, a separate garden tub for soaking, and an oversized walk-in closet for all your storage needs. The upstairs living area is perfect for unwinding with family or hosting additional gatherings. Four generously sized bedrooms and two full bathrooms complete the second floor. Additionally, one of the bedrooms features an ensuite bathroom, providing a private and comfortable guest retreat. This home also includes a Smart Home Technology package for enhanced modern convenience. Future homeowners will enjoy exceptional community amenities including a sparkling pool, relaxing cabana, and a grilling area!
Listing Agent
D R Horton Realty of NW Florida, LLC Brokerage Phone: 850-377-2101 Listed on: 11/18/2025

Home Details
Home Type
- Single Family
Year Built
- Home Under Construction
Lot Details
- 0.35 Acre Lot
- Interior Lot
HOA Fees
- $42 Monthly HOA Fees
Parking
- 2 Car Garage
- Garage Door Opener
Home Design
- Craftsman Architecture
- Slab Foundation
- Frame Construction
- Shingle Roof
Interior Spaces
- 2,890 Sq Ft Home
- 2-Story Property
- High Ceiling
- Double Pane Windows
- Inside Utility
- Washer and Dryer Hookup
- Carpet
Kitchen
- Breakfast Area or Nook
- Breakfast Bar
- Built-In Microwave
- Dishwasher
- Disposal
Bedrooms and Bathrooms
- 5 Bedrooms
- Soaking Tub
Home Security
- Storm Windows
- Fire and Smoke Detector
Outdoor Features
- Gazebo
Schools
- Jim Allen Elementary School
- Ransom Middle School
- Tate High School
Utilities
- Central Heating and Cooling System
- Baseboard Heating
- Electric Water Heater
Listing and Financial Details
- Home warranty included in the sale of the property
- Assessor Parcel Number 352N312105001008
Community Details
Overview
- Sanctuary Subdivision
Recreation
- Community Pool
Map
Home Values in the Area
Average Home Value in this Area
Property History
| Date | Event | Price | List to Sale | Price per Sq Ft |
|---|---|---|---|---|
| 11/18/2025 11/18/25 | For Sale | $445,900 | -- | $154 / Sq Ft |
Source: Pensacola Association of REALTORS®
MLS Number: 673903
- 2217 Kildeer St
- 2208 Kildeer St
- 2119 Sandhill St
- 1999 N Highway 95a
- 1938 Caracara St
- 88 Anhinga St
- 6 Coweta Rd
- 6 Coweta Rd
- 4 Coweta Rd
- 2152 Sandhill St
- 80 Anhinga St
- 2216 Kildeer St
- 2249 Kildeer St
- 84 Anhinga St
- The Ozark Plan at Sanctuary
- The Cali Plan at Sanctuary
- The Beau Plan at Sanctuary
- The Poppy Plan at Sanctuary
- The Lamar Plan at Sanctuary
- The Bowen Plan at Sanctuary
- 2420 Okatie Ln
- 1052 Well Line Rd
- 5428 U S 29
- 724 Hanley Downs Dr
- 1862 Finch Ln
- 2379 Kirkwood Dr
- 1584 Sawyers Ridge Cove
- 2042 Hamilton Crossing Dr
- 1002 Daffin Rd
- 1475 Bet Raines Rd
- 2866 Pine Forest Rd Unit 5
- 2866 Pine Forest Rd Unit 3
- 2549 Redford Dr
- 196 Millet Cir
- 6348 Ladera Trail
- 2701 Tulip Hill Rd
- 1813 Leigh Loop
- 11086 Chippewa Way
- 3590 Conley Dr
- 9907 Cali Ln
