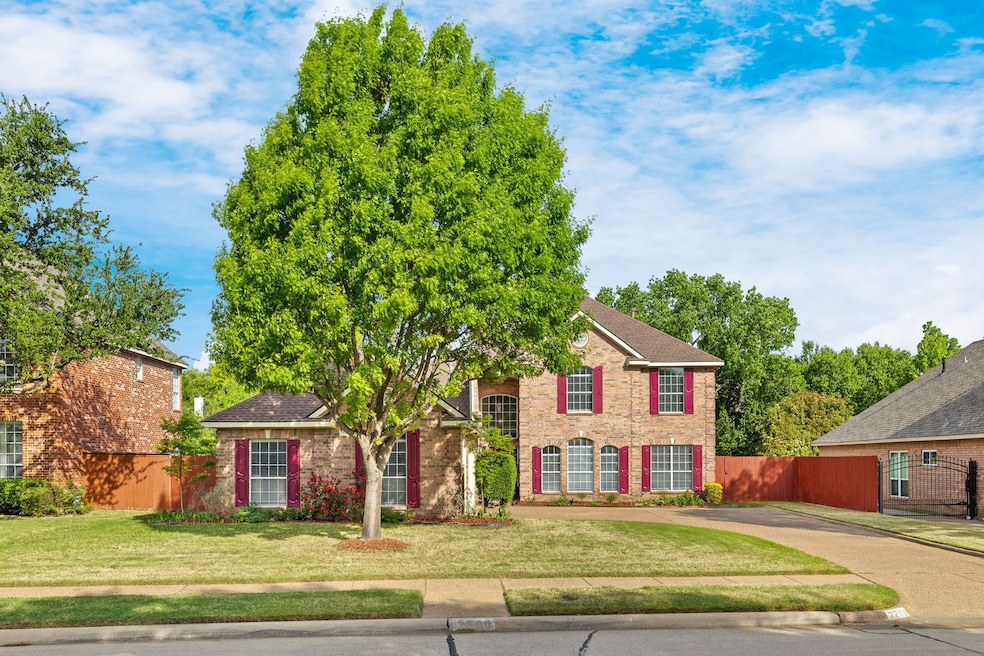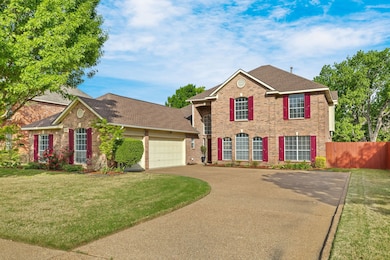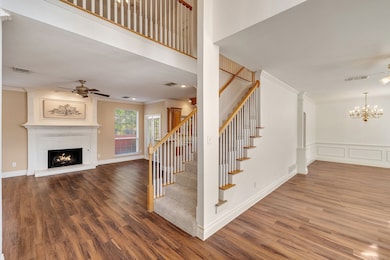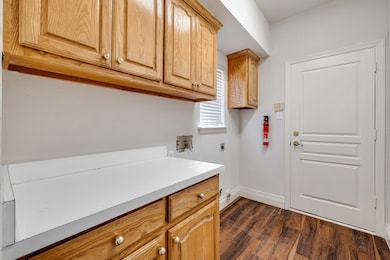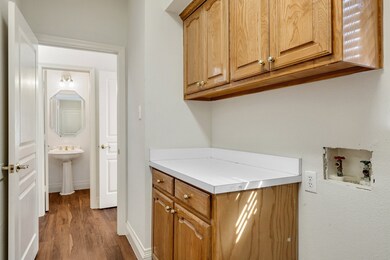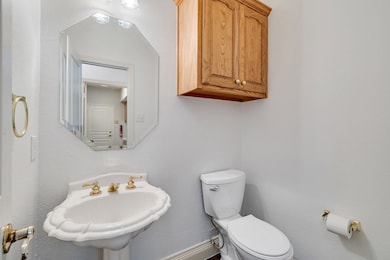2200 Melanie Dr Colleyville, TX 76034
Highlights
- Traditional Architecture
- 3 Car Attached Garage
- Dogs Allowed
- Glenhope Elementary School Rated A+
- Chandelier
- 1-minute walk to Kimzey Park
About This Home
Welcome to a rare opportunity in the highly sought-after Ross Downs community of Colleyville. This beautifully maintained 4-bedroom, 3-bathroom home spans 2,917 square feet and features a thoughtfully designed layout that blends comfort, function, and potential. With an oversized 3-car garage—offering ample space for vehicles, storage, or even a boat!
The 2-year old roof, refreshed paint and brand-new carpets all offer a blank canvas with ample room for personalization—priced with your vision in mind.
Soaring ceilings and abundant natural light greet you upon entry, setting the tone for the home’s spacious and inviting feel. The main level features a generously sized primary suite designed for comfort and privacy. Upstairs, you'll find 3 additional bedrooms and a full bathroom—ideal for family, guests, or a dedicated home office. A large upstairs game room provides a versatile space for entertainment, hobbies, or creative retreat.
The layout flows seamlessly from the main living areas into a functional galley kitchen—perfect for everyday living or hosting guests. Step outside to a fully fenced backyard with a covered patio, offering ample space for outdoor gatherings, playtime, or quiet evenings at home.
Located just two houses from scenic Kimzey Park—with its walking trails, playground, sports courts, and tranquil pond—this home is also within minutes of top-rated schools, shopping, dining, and major highways. Ross Downs is known for its established charm, strong community feel, and exceptional quality of life.
This home presents an outstanding opportunity to enjoy one of Colleyville’s most desirable neighborhoods—ready to transform into your dream space. Schedule your private tour today and explore the possibilities.
Listing Agent
Local Realty Agency Fort Worth Brokerage Phone: 817-771-8234 License #0730018 Listed on: 07/15/2025
Home Details
Home Type
- Single Family
Est. Annual Taxes
- $3,356
Year Built
- Built in 1996
Lot Details
- 10,629 Sq Ft Lot
HOA Fees
- $18 Monthly HOA Fees
Parking
- 3 Car Attached Garage
- Driveway
Home Design
- Traditional Architecture
- Brick Exterior Construction
Interior Spaces
- 2,917 Sq Ft Home
- 2-Story Property
- Chandelier
- Living Room with Fireplace
- Dishwasher
Bedrooms and Bathrooms
- 4 Bedrooms
Schools
- Glenhope Elementary School
- Grapevine High School
Listing and Financial Details
- Residential Lease
- Property Available on 7/15/25
- Tenant pays for all utilities
- Negotiable Lease Term
- Legal Lot and Block 12 / 11
- Assessor Parcel Number 06521886
Community Details
Overview
- Association fees include management
- Acclaim Management Linda Silverman Association
- Ross Downs Estates Subdivision
Pet Policy
- Pet Size Limit
- Pet Deposit $400
- 2 Pets Allowed
- Dogs Allowed
- Breed Restrictions
Map
Source: North Texas Real Estate Information Systems (NTREIS)
MLS Number: 21001859
APN: 06521886
- 6607 Charleston Dr
- 6504 Beddo Ct
- 6903 Glenview Ln
- 2010 Frances Dr
- 7001 Colleyville Blvd
- 2512 Pointe Ct
- 6300 Connie Ln
- 2618 Pointe Ct
- 7208 Stilton Ct
- 7208 Maranatha Ct
- 7300 Thames Trail
- 1500 Douglas Ave
- 3205 Summit Ct
- 3217 Oak Tree Ln
- 3047 Creekbend Cir
- 1509 Tinker Rd
- 6304 Kingston
- 1417 Nottoway Ct
- 1418 Nottoway Ct
- 1410 Nottoway Ct
- 2101 Tarrant Ln
- 3580 Twelve Oaks Ln
- 6413 Kingston
- 1421 Savoy Ct
- 2516 Hall Johnson Rd
- 3109 Timberline Dr
- 3410 Timberline Dr
- 2121 Stone Moss Ln
- 1433 Montgomery Ln
- 5403 Linden Ct
- 1105 Haven Cir
- 4137 Heartstone Dr
- 5601 Hidden Oaks Dr
- 2805 Mustang Dr
- 2950 Mustang Dr
- 1908 Wood Crest Dr
- 5100 Oak Timbers Ct
- 2701 Chatsworth Dr
- 2628 Stratford Chase
- 55 Main St Unit 300
