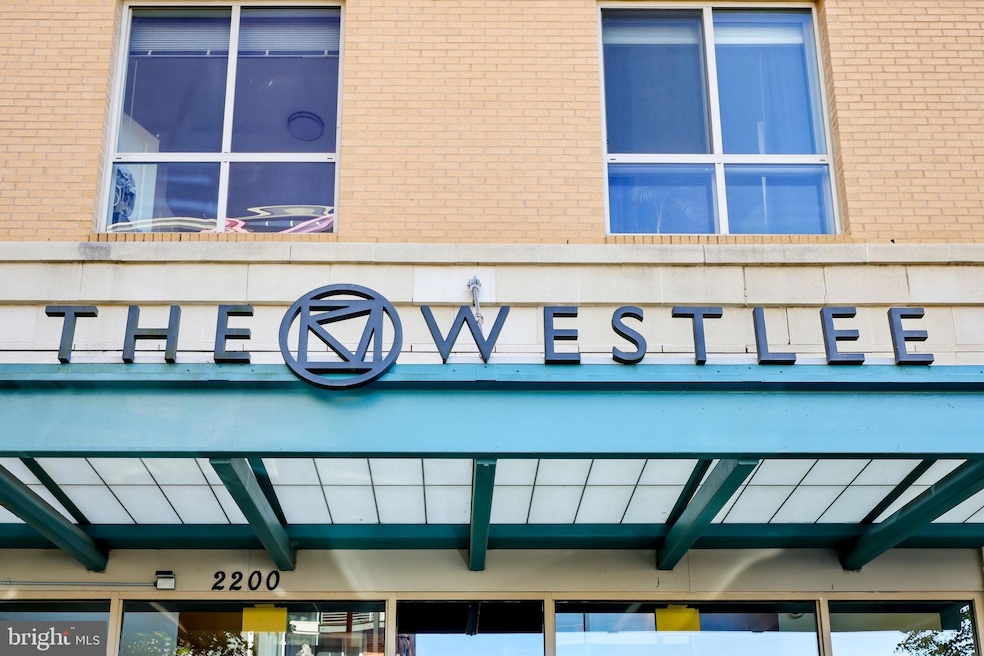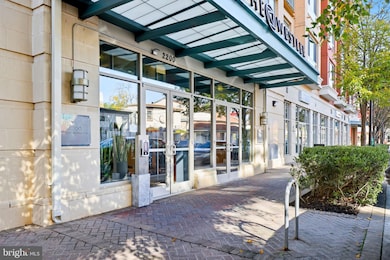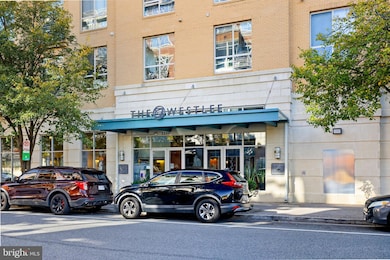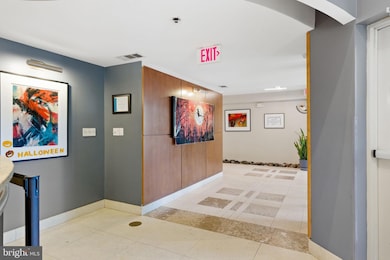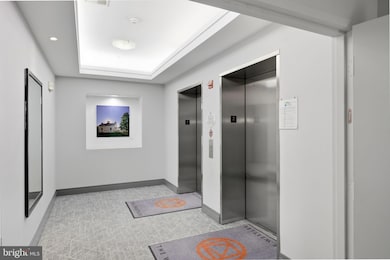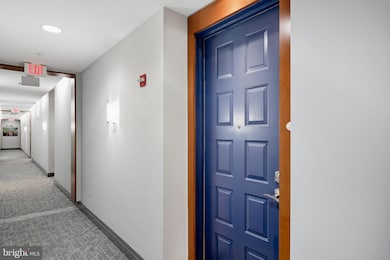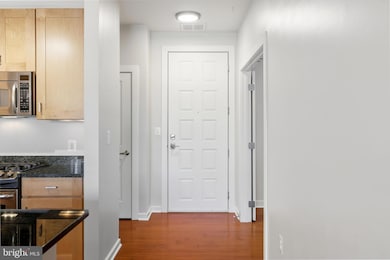The Westlee 2200 N Westmoreland St Unit 202 Floor 2 Arlington, VA 22213
East Falls Church NeighborhoodEstimated payment $3,255/month
Highlights
- Concierge
- Fitness Center
- Contemporary Architecture
- Tuckahoe Elementary School Rated A
- Open Floorplan
- Party Room
About This Home
Welcome to The WestLee, a contemporary condominium community ideally situated at the crossroads of Arlington and Falls Church. This spacious one-bedroom plus den residence blends style and practicality, offering nearly 900 sq ft of living space with tall ceilings, hardwood floors, and modern finishes. The open-concept kitchen showcases granite countertops, stainless-steel appliances, and shaker-style cabinetry, seamlessly connecting to a bright living area perfect for relaxing or entertaining. Unwind in the comfortable bedroom with a walk-in closet, or enjoy a quiet moment in the flexible den/office—perfect for today’s work-from-home lifestyle. Additional highlights include a newer washer/dryer, tankless hot water system, assigned garage parking, and extra storage. Residents of The WestLee enjoy access to two serene courtyards, a well-equipped fitness center, and a welcoming community room. Located just minutes from East Falls Church Metro, I-66, the W&OD Trail, local cafés, and shops, this home offers the best of Northern Virginia living. At The WestLee, the sense of community truly shines — from festive holiday decorations in the lobby to cheerful hallway wreaths and twinkling lights that change with the seasons. Whether it’s pumpkins in October, garlands in December, or pastel blooms in spring, the residents here love making their shared spaces feel warm and welcoming. Offered at $450,000 — below recent comps and ready for its next owner!
Listing Agent
(571) 275-5556 chrissie.goodrum@hcsir.com Hunt Country Sotheby's International Realty Listed on: 10/25/2025

Property Details
Home Type
- Condominium
Est. Annual Taxes
- $4,465
Year Built
- Built in 2006
HOA Fees
- $511 Monthly HOA Fees
Parking
Home Design
- Contemporary Architecture
- Entry on the 2nd floor
- Brick Exterior Construction
Interior Spaces
- 873 Sq Ft Home
- Property has 1 Level
- Open Floorplan
- Ceiling Fan
- Combination Dining and Living Room
- Den
- Luxury Vinyl Plank Tile Flooring
- Kitchen Island
Bedrooms and Bathrooms
- 1 Main Level Bedroom
- 1 Full Bathroom
Laundry
- Laundry in unit
- Washer and Dryer Hookup
Schools
- Tuckahoe Elementary School
Utilities
- 90% Forced Air Heating and Cooling System
- Tankless Water Heater
Additional Features
- Accessible Elevator Installed
- Outdoor Storage
Listing and Financial Details
- Assessor Parcel Number 11-011-036
Community Details
Overview
- Association fees include common area maintenance, management, reserve funds, snow removal, trash
- Mid-Rise Condominium
- The Westlee Condominium Condos
- Westlee Community
- Westlee Subdivision
- Property Manager
Amenities
- Concierge
- Common Area
- Party Room
Recreation
Pet Policy
- Limit on the number of pets
- Pet Size Limit
Security
- Front Desk in Lobby
Map
About The Westlee
Home Values in the Area
Average Home Value in this Area
Tax History
| Year | Tax Paid | Tax Assessment Tax Assessment Total Assessment is a certain percentage of the fair market value that is determined by local assessors to be the total taxable value of land and additions on the property. | Land | Improvement |
|---|---|---|---|---|
| 2025 | $4,601 | $445,400 | $76,000 | $369,400 |
| 2024 | $4,465 | $432,200 | $76,000 | $356,200 |
| 2023 | $4,452 | $432,200 | $76,000 | $356,200 |
| 2022 | $4,385 | $425,700 | $76,000 | $349,700 |
| 2021 | $4,453 | $432,300 | $76,000 | $356,300 |
| 2020 | $4,154 | $404,900 | $39,300 | $365,600 |
| 2019 | $3,988 | $388,700 | $39,300 | $349,400 |
| 2018 | $3,862 | $383,900 | $39,300 | $344,600 |
| 2017 | $3,799 | $377,600 | $39,300 | $338,300 |
| 2016 | $3,742 | $377,600 | $39,300 | $338,300 |
| 2015 | $3,761 | $377,600 | $39,300 | $338,300 |
| 2014 | $3,730 | $374,500 | $39,300 | $335,200 |
Property History
| Date | Event | Price | List to Sale | Price per Sq Ft | Prior Sale |
|---|---|---|---|---|---|
| 10/25/2025 10/25/25 | For Sale | $450,000 | 0.0% | $515 / Sq Ft | |
| 02/11/2022 02/11/22 | Sold | $450,000 | +0.2% | $515 / Sq Ft | View Prior Sale |
| 01/18/2022 01/18/22 | Pending | -- | -- | -- | |
| 01/12/2022 01/12/22 | For Sale | $449,000 | -- | $514 / Sq Ft |
Purchase History
| Date | Type | Sale Price | Title Company |
|---|---|---|---|
| Deed | $450,000 | Wfg National Title | |
| Special Warranty Deed | $356,300 | -- |
Mortgage History
| Date | Status | Loan Amount | Loan Type |
|---|---|---|---|
| Closed | $360,000 | New Conventional | |
| Previous Owner | $35,630 | Credit Line Revolving | |
| Previous Owner | $285,040 | New Conventional |
Source: Bright MLS
MLS Number: VAAR2065342
APN: 11-011-036
- 2200 N Westmoreland St Unit 516
- 1922 N Van Buren St
- 1933 N Van Buren St
- 6701 Washington Blvd Unit B
- 1800 N Tuckahoe St
- 2315 N Tuckahoe St
- 200 N Maple Ave Unit 415
- 200 N Maple Ave Unit 416
- 6314 Washington Blvd
- 2828 N Van Buren St
- 1008 N Roosevelt St
- 1000 N Sycamore St
- 6243 22nd Rd N
- 6232 18th Rd N
- 6316 26th St N
- 997 N Sycamore St
- 6607 29th St N
- 2632 N Sycamore St
- 911 Hillwood Ave
- 6223 Langston Blvd
- 2200 N Westmoreland St Unit 506
- 2200 N Westmoreland St Unit 502
- 2200 N Westmoreland St Unit 516
- 2010 N Westmoreland St
- 2121 N Westmoreland St
- 450 N Washington St
- 6849 Washington Blvd
- 324 Little Falls St
- 324 Little Falls St
- 324 Little Falls St
- 1804 N Tuckahoe St Unit ID1037708P
- 111 E Broad St
- 210 E Fairfax St
- 301 W Broad St
- 6356 12th St N
- 427 Park Ave
- 402 W Broad St
- 607 Lincoln Ave
- 172 W Annandale Rd
- 517 Great Falls St
