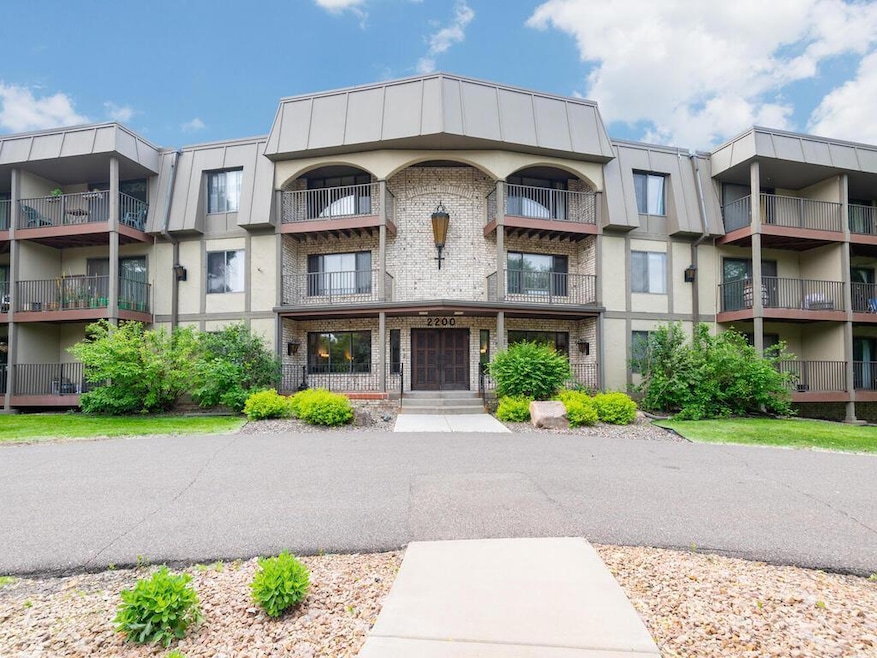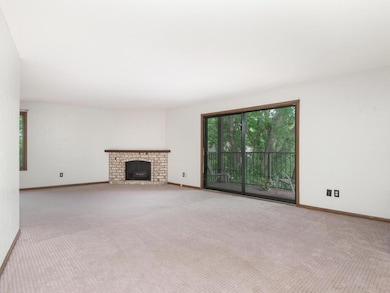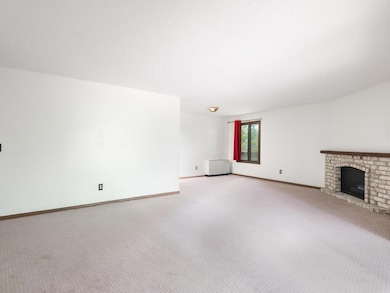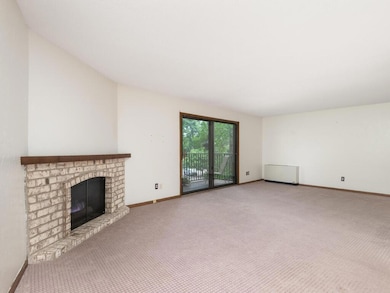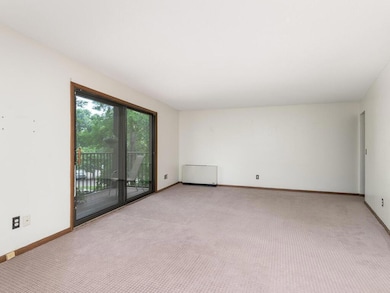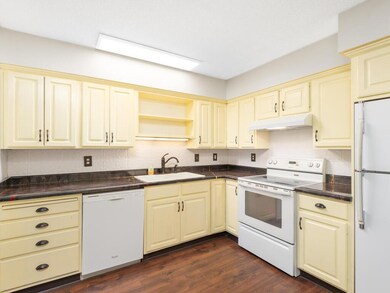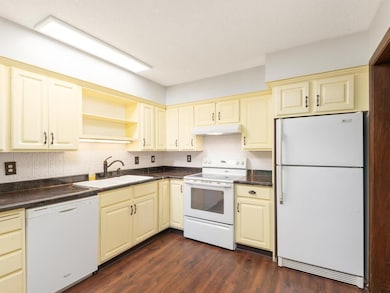
Westwood Villa Condominium 2200 Nevada Ave S Unit 206 Saint Louis Park, MN 55426
Willow Park NeighborhoodEstimated payment $2,107/month
Highlights
- 113,779 Sq Ft lot
- Party Room
- 1 Car Attached Garage
- Deck
- Elevator
- 4-minute walk to Northside Park
About This Home
Welcome to this spacious 2-bedroom, 2-bath unit in Westwood Villa Condominiums, offering the ease and comfort of one-level living. This move-in ready home features two generous bedrooms, including a primary suite with a private bath and a large walk-in closet. The sizable living room offers a cozy corner brick fireplace and a sliding patio door that leads to a private balcony—ideal for relaxing or entertaining. Easy-care laminate flooring extends from the entry hall into a bright, functional kitchen and adjacent dining room, creating a seamless flow throughout the main living spaces. Convenience continues with shared laundry and a private storage unit just down the hall. The unit also includes an assigned parking space in a heated underground garage. The secure building is equipped with an elevator, fire sprinkler system, and a party room for residents to enjoy. Outdoor common areas provide beautifully landscaped, tranquil spaces and a patio area for grilling. Ideally located near the West End’s shopping, dining, and entertainment options, this home also offers easy access to highways 394 and 169. Nature lovers will appreciate being just steps from the scenic walking trail around the pond in Lamplighter Park and only 2 miles from the Westwood Hills Nature Center. All of this is just 4 miles from vibrant downtown Minneapolis, making it the perfect blend of comfort, convenience, and community.
Property Details
Home Type
- Condominium
Est. Annual Taxes
- $2,238
Year Built
- Built in 1971
HOA Fees
- $701 Monthly HOA Fees
Parking
- 1 Car Attached Garage
- Heated Garage
- Garage Door Opener
- Assigned Parking
- Secure Parking
Home Design
- Flat Roof Shape
Interior Spaces
- 1,509 Sq Ft Home
- 1-Story Property
- Brick Fireplace
- Entrance Foyer
- Living Room with Fireplace
- Dining Room
Kitchen
- Range
- Dishwasher
- Disposal
Bedrooms and Bathrooms
- 2 Bedrooms
- Walk-In Closet
Home Security
Outdoor Features
- Deck
- Patio
Utilities
- Central Air
- Hot Water Heating System
- Boiler Heating System
Listing and Financial Details
- Assessor Parcel Number 0811721210294
Community Details
Overview
- Association fees include air conditioning, maintenance structure, controlled access, gas, hazard insurance, heating, lawn care, ground maintenance, professional mgmt, trash, sewer, shared amenities, snow removal
- Rowcal Association, Phone Number (651) 233-1307
- Low-Rise Condominium
- Condo 0083 Westwood Villa Condo Subdivision
Amenities
- Party Room
- Coin Laundry
- Elevator
Security
- Fire Sprinkler System
Map
About Westwood Villa Condominium
Home Values in the Area
Average Home Value in this Area
Tax History
| Year | Tax Paid | Tax Assessment Tax Assessment Total Assessment is a certain percentage of the fair market value that is determined by local assessors to be the total taxable value of land and additions on the property. | Land | Improvement |
|---|---|---|---|---|
| 2023 | $2,286 | $189,400 | $47,500 | $141,900 |
| 2022 | $1,719 | $156,700 | $39,300 | $117,400 |
| 2021 | $1,703 | $149,500 | $37,500 | $112,000 |
| 2020 | $1,562 | $149,500 | $37,500 | $112,000 |
| 2019 | $4,407 | $135,100 | $33,900 | $101,200 |
| 2018 | $3,975 | $135,100 | $33,900 | $101,200 |
| 2017 | $3,921 | $103,200 | $25,900 | $77,300 |
| 2016 | $3,960 | $102,800 | $25,800 | $77,000 |
| 2015 | $3,822 | $91,900 | $23,100 | $68,800 |
| 2014 | -- | $76,700 | $19,300 | $57,400 |
Property History
| Date | Event | Price | Change | Sq Ft Price |
|---|---|---|---|---|
| 11/17/2023 11/17/23 | Sold | $193,000 | 0.0% | $128 / Sq Ft |
| 11/06/2023 11/06/23 | Pending | -- | -- | -- |
| 10/25/2023 10/25/23 | Off Market | $193,000 | -- | -- |
| 10/06/2023 10/06/23 | For Sale | $199,900 | -- | $132 / Sq Ft |
Purchase History
| Date | Type | Sale Price | Title Company |
|---|---|---|---|
| Deed | $193,000 | -- | |
| Deed | $82,452 | Titlenexus Llc | |
| Deed | $82,452 | Titlenexus Llc | |
| Warranty Deed | $70,000 | -- |
Mortgage History
| Date | Status | Loan Amount | Loan Type |
|---|---|---|---|
| Open | $173,700 | New Conventional | |
| Previous Owner | $156,655 | New Conventional |
Similar Homes in Saint Louis Park, MN
Source: NorthstarMLS
MLS Number: 6735222
APN: 08-117-21-21-0294
- 2200 Nevada Ave S Unit 320
- 2200 Nevada Ave S Unit 313
- 2225 Oregon Ct
- 7412 W 22nd St Unit 204
- 7414 W 22nd St Unit 204
- 7316 W 22nd St Unit 304
- 7318 W 22nd St Unit 210
- 1841 Pennsylvania Ave S
- 2221 Texas Ave S
- 1604 Oregon Ave S
- 2019 Utah Ave S
- 2575 Quebec Ave S
- 1647 Jersey Ave S
- 2040 Utah Ave S
- 1641 Utah Ave S
- 8125 W 18th St
- 1464 Idaho Ave S
- 6600 W 18th St
- 7900 Victoria Curve
- 2657 Hampshire Ave S
