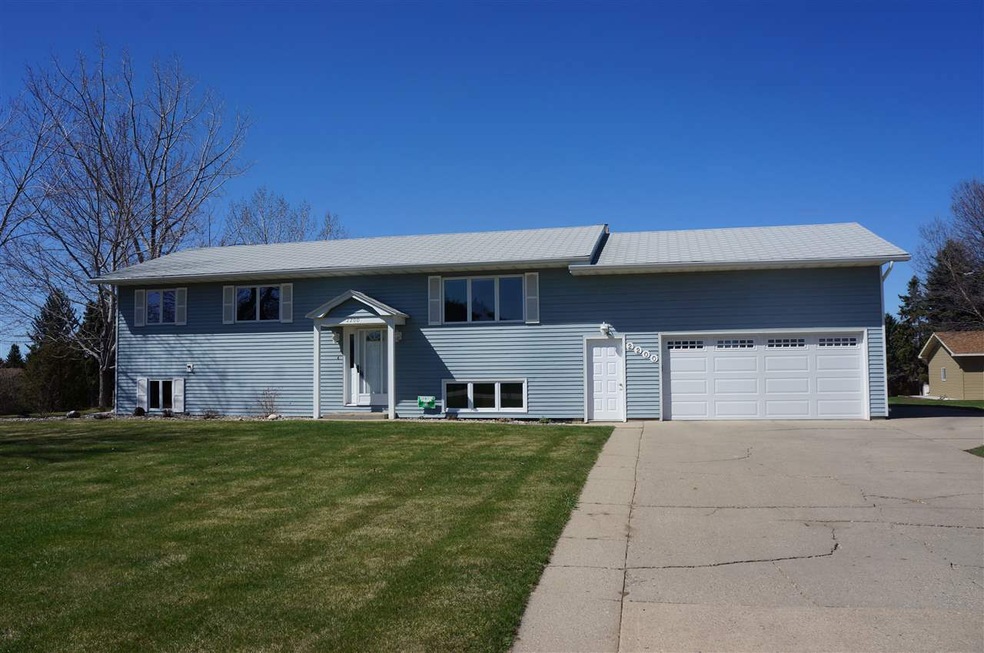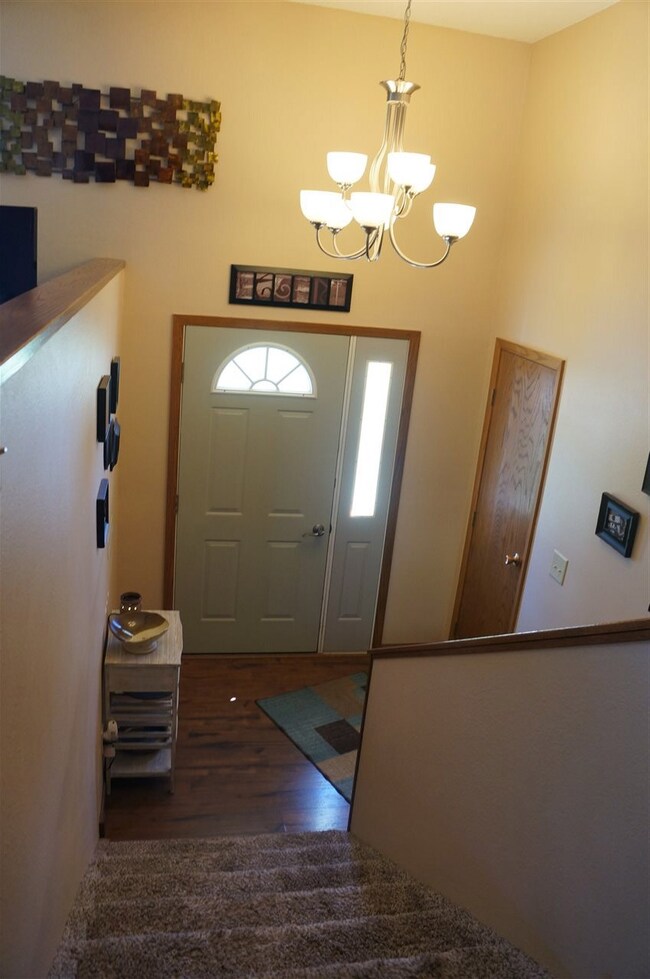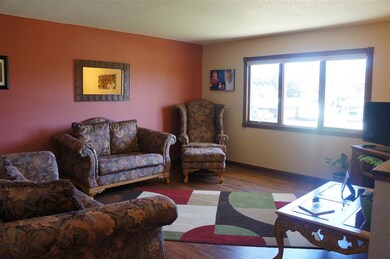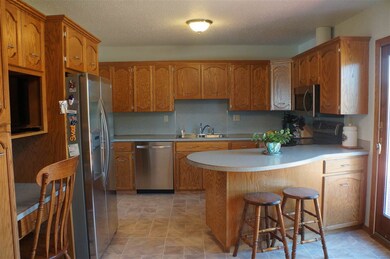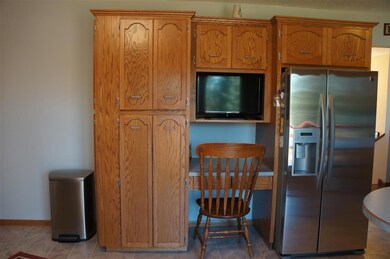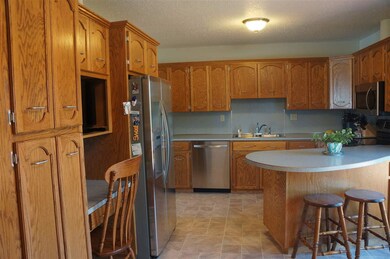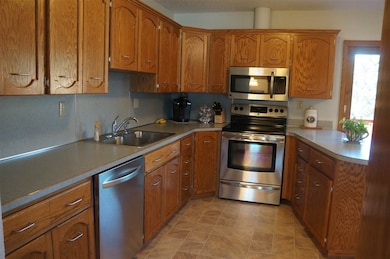
Estimated Value: $316,598 - $371,000
Highlights
- Second Floor Living Area
- Forced Air Heating and Cooling System
- Gas Fireplace
- Shed
- Carpet
About This Home
As of July 2016Now is your chance to call Green Acres your home! This 4 BR, 2.75 split foyer sits on an almost 1/2 acre lot giving you the space you desire still having the convenience of being minutes from shopping, restaurants and schools. Also has easy access to the bypass to go any direction you need. As you drive up, you will notice this home has steel siding and quality Andersen windows plus a nicely manicured lawn with underground sprinklers. Once inside, on the upper level, you will find a formal living room, well designed kitchen with lots of cabinet space, newer stainless appliances and a comfortable eating area. Take a look out to the backyard from the sliding glass door. Wow! What a beautiful, private lot. Also on this level are three bedrooms, one being a master suite with two closets and a remodeled 3/4 bath, and a full bath with double sinks. Going downstairs you will find an awesome L shaped family room where you will spend all your time enjoying the gas fireplace or heading outside through the french door to your patio retreat. There is also an extra large bedroom, a 3/4 bath and a laundry room with lots of storage and a utility sink. Other features are newer engineered hardwood floors, newer carpeting, newer lighting, cordless custom blinds. The furnace has an electronic air purifier and humidifier. This home will not last long!
Home Details
Home Type
- Single Family
Est. Annual Taxes
- $2,800
Year Built
- Built in 1976
Lot Details
- 0.49 Acre Lot
- Sprinkler System
- Property is zoned R1
Home Design
- Split Foyer
- Concrete Foundation
- Asphalt Roof
- Steel Siding
Interior Spaces
- 1,232 Sq Ft Home
- Gas Fireplace
- Family Room with Fireplace
- Second Floor Living Area
- Laundry on lower level
Kitchen
- Oven or Range
- Microwave
- Dishwasher
Flooring
- Carpet
- Linoleum
- Laminate
Bedrooms and Bathrooms
- 4 Bedrooms
- 3 Bathrooms
Basement
- Walk-Out Basement
- Basement Fills Entire Space Under The House
- Natural lighting in basement
Parking
- 2 Car Garage
- Garage Door Opener
- Driveway
Outdoor Features
- Shed
Utilities
- Forced Air Heating and Cooling System
- Heating System Uses Natural Gas
Ownership History
Purchase Details
Home Financials for this Owner
Home Financials are based on the most recent Mortgage that was taken out on this home.Purchase Details
Home Financials for this Owner
Home Financials are based on the most recent Mortgage that was taken out on this home.Similar Homes in Minot, ND
Home Values in the Area
Average Home Value in this Area
Purchase History
| Date | Buyer | Sale Price | Title Company |
|---|---|---|---|
| Thorlaksen Eric | -- | None Available | |
| Eggert Jerry | -- | None Available |
Mortgage History
| Date | Status | Borrower | Loan Amount |
|---|---|---|---|
| Open | Thorlaksen Eric | $274,500 | |
| Previous Owner | Eggert Jerry | $240,000 | |
| Previous Owner | Eggert Wendy | $240,000 | |
| Previous Owner | Schommer Greogry J | $16,000 |
Property History
| Date | Event | Price | Change | Sq Ft Price |
|---|---|---|---|---|
| 07/29/2016 07/29/16 | Sold | -- | -- | -- |
| 05/30/2016 05/30/16 | Pending | -- | -- | -- |
| 04/20/2016 04/20/16 | For Sale | $319,900 | -- | $260 / Sq Ft |
Tax History Compared to Growth
Tax History
| Year | Tax Paid | Tax Assessment Tax Assessment Total Assessment is a certain percentage of the fair market value that is determined by local assessors to be the total taxable value of land and additions on the property. | Land | Improvement |
|---|---|---|---|---|
| 2024 | $3,914 | $143,500 | $42,500 | $101,000 |
| 2023 | $4,851 | $147,500 | $42,500 | $105,000 |
| 2022 | $4,236 | $135,000 | $42,500 | $92,500 |
| 2021 | $4,044 | $134,000 | $42,500 | $91,500 |
| 2020 | $3,933 | $131,500 | $47,000 | $84,500 |
| 2019 | $3,997 | $131,500 | $47,000 | $84,500 |
| 2018 | $3,956 | $131,500 | $47,000 | $84,500 |
| 2017 | $3,552 | $128,000 | $47,000 | $81,000 |
| 2016 | $2,778 | $124,000 | $47,000 | $77,000 |
| 2015 | $3,151 | $124,000 | $0 | $0 |
| 2014 | $3,151 | $121,000 | $0 | $0 |
Agents Affiliated with this Home
-
Jane Mayer

Seller's Agent in 2016
Jane Mayer
Century 21 Morrison Realty
(701) 833-7420
121 Total Sales
-
Paul Pitner

Buyer's Agent in 2016
Paul Pitner
BROKERS 12, INC.
(701) 500-3500
12 Total Sales
Map
Source: Minot Multiple Listing Service
MLS Number: 160803
APN: MI-34126-000-007-0
- 1819 15 1 2 St SW
- 1802 15 1 2 St SW
- 2700 18th Ave SW Unit 2714
- TBD 0000 35th Ave
- 1600 16th St SW
- 2120 36th Ave
- 2250 36th Ave SW
- 1620 36th Ave SW
- 2101 36th Ave
- 2051 36th Ave
- 1500 18th St SW
- 1821 11th St SW
- 1433 15th St SW
- 924 28th Ave SW
- 2420 8th St SW
- 800 31st Ave SW Unit LOT 506
- 600 24th Ave SW
- 4005 Crossing St SW
- 1833 7th St SW
- 811 16th Ave SW
- 2200 Parkside Dr
- 2116 Parkside Dr
- 2208 Parkside Dr
- 2200 23rd Ave SW
- 2201 23rd Ave SW
- 2300 Parkside Dr
- 2108 Parkside Dr
- 2201 22nd Ave SW
- 2201 Parkside Dr
- 2204 23rd Ave SW
- 2117 Parkside Dr
- 2205 22nd Ave SW
- 2205 23rd Ave SW
- 2308 Parkside Dr
- 2200 24th Ave SW
- 2200 24th Ave SW Unit For Rent
- 2100 Parkside Dr
- 2204 24th Ave SW
- 2109 Parkside Dr
- 2208 23rd Ave SW
