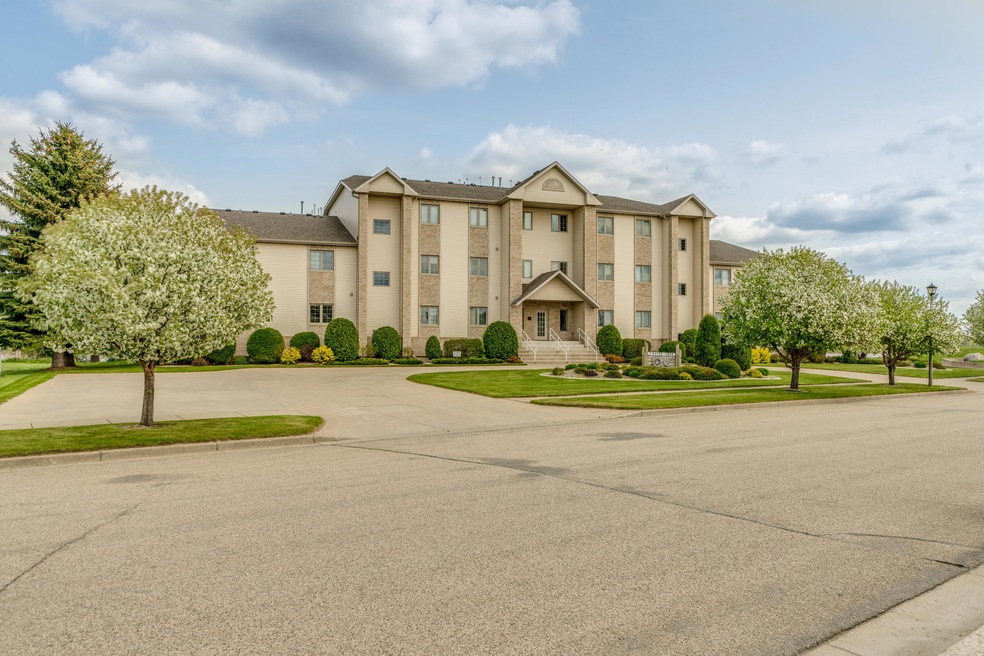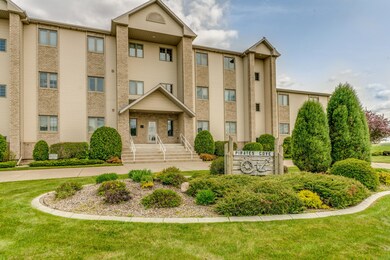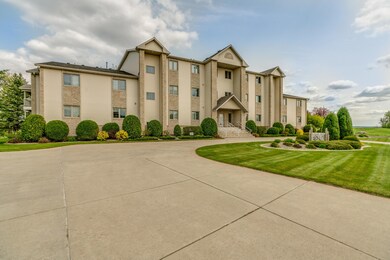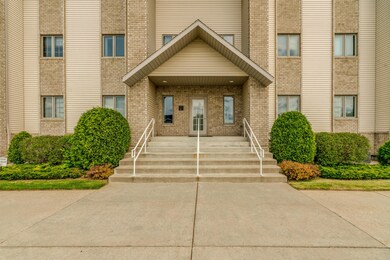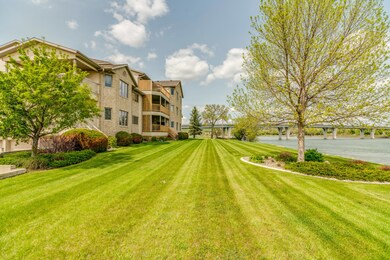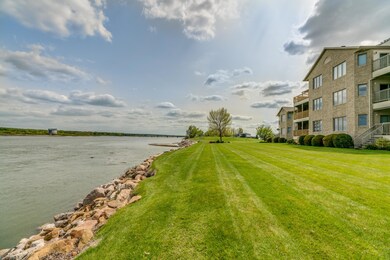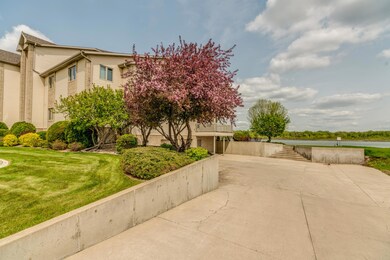
2200 Pirates Loop SE Mandan, ND 58554
Highlights
- River Front
- Deck
- 2 Car Attached Garage
- Senior Community
- Main Floor Primary Bedroom
- Intercom
About This Home
As of July 2020WATERFRONT 55+ CONDO LOCATED RIGHT ON THE MISSOURI RIVER WITH EASY ACCESS TO BISMARCK! This luxurious condo is in immaculate condition. The open plan has a large kitchen with center island, dining area, three sided fireplace located between the living & dining area & a large master suite with walk in shower & easy access bath bay. Right across the hall is a finished flex space that adds another 150 sq ft to the property. You will find beautiful waterfront views & access to the large covered deck from the living room & both bedrooms. This is a 10 unit building, with heated 2 stall garage, elevator & security for 55+ owners.
Last Agent to Sell the Property
CENTURY 21 Morrison Realty License #8044 Listed on: 05/28/2019

Property Details
Home Type
- Condominium
Est. Annual Taxes
- $3,376
Year Built
- Built in 1996
Lot Details
- River Front
- No Units Located Below
- Irregular Lot
- Front Yard Sprinklers
HOA Fees
- $250 Monthly HOA Fees
Parking
- 2 Car Attached Garage
- Heated Garage
- Garage Door Opener
- Driveway
- Guest Parking
Home Design
- Brick Exterior Construction
- Shingle Roof
- Steel Siding
Interior Spaces
- 1,877 Sq Ft Home
- Ceiling Fan
- Gas Fireplace
- Window Treatments
- Dining Room with Fireplace
- Water Views
Kitchen
- Range<<rangeHoodToken>>
- Dishwasher
- Disposal
Flooring
- Carpet
- Tile
- Vinyl
Bedrooms and Bathrooms
- 2 Bedrooms
- Primary Bedroom on Main
- Walk-In Closet
- 2 Full Bathrooms
Laundry
- Laundry on main level
- Washer and Dryer Hookup
Home Security
- Home Security System
- Intercom
Outdoor Features
- Deck
Utilities
- Forced Air Heating and Cooling System
- Heating System Uses Natural Gas
Listing and Financial Details
- Assessor Parcel Number 65-4067110
Community Details
Overview
- Senior Community
- Association fees include common area maintenance, insurance, ground maintenance, maintenance structure, property management, snow removal, sprinkler system, trash
- Handicap Modified Features In Community
Pet Policy
- No Pets Allowed
Additional Features
- Fire and Smoke Detector
- Elevator
Similar Homes in Mandan, ND
Home Values in the Area
Average Home Value in this Area
Property History
| Date | Event | Price | Change | Sq Ft Price |
|---|---|---|---|---|
| 07/31/2020 07/31/20 | Sold | -- | -- | -- |
| 07/15/2020 07/15/20 | Pending | -- | -- | -- |
| 06/03/2020 06/03/20 | For Sale | $275,000 | +1.9% | $122 / Sq Ft |
| 07/03/2019 07/03/19 | Sold | -- | -- | -- |
| 06/27/2019 06/27/19 | Pending | -- | -- | -- |
| 05/28/2019 05/28/19 | For Sale | $270,000 | -- | $144 / Sq Ft |
Tax History Compared to Growth
Tax History
| Year | Tax Paid | Tax Assessment Tax Assessment Total Assessment is a certain percentage of the fair market value that is determined by local assessors to be the total taxable value of land and additions on the property. | Land | Improvement |
|---|---|---|---|---|
| 2024 | $4,175 | $113,350 | $0 | $0 |
| 2023 | $4,041 | $113,350 | $0 | $0 |
| 2022 | $4,748 | $113,350 | $0 | $0 |
| 2021 | $3,126 | $113,350 | $0 | $0 |
| 2020 | $4,872 | $226,700 | $0 | $0 |
| 2019 | $7,171 | $113,350 | $0 | $0 |
| 2018 | $6,947 | $113,350 | $113,350 | $0 |
| 2017 | $6,982 | $113,350 | $113,350 | $0 |
| 2016 | $6,967 | $113,350 | $113,350 | $0 |
| 2015 | $8,040 | $113,350 | $113,350 | $0 |
| 2014 | $7,208 | $78,400 | $78,400 | $0 |
| 2013 | $8,451 | $78,400 | $78,400 | $0 |
Agents Affiliated with this Home
-
Ann Andre
A
Seller's Agent in 2020
Ann Andre
eXp Realty
(701) 220-1180
167 Total Sales
-
LISA WALDOCH
L
Seller's Agent in 2019
LISA WALDOCH
CENTURY 21 Morrison Realty
(701) 226-3264
59 Total Sales
-
LUNETTE LIPP SANDO
L
Buyer's Agent in 2019
LUNETTE LIPP SANDO
NORTHWEST REALTY GROUP
(701) 391-0323
127 Total Sales
Map
Source: Bismarck Mandan Board of REALTORS®
MLS Number: 3402789
APN: 65-4067050
- 2231 Pirates Loop SE
- 2313 Pirates Loop SE
- 2207 Bridgeview Ct
- 2109 Bridgeview Ct SE
- 2110 Marina Rd SE
- 120 Riverside Park Rd
- 2435 Waterpark Loop SE
- 2435 Water Park Loop SE
- 4521 Sundancer Loop SE Unit 6
- 2238 Shoal Loop SE
- 1191 Jefferson Ave Unit 38
- 2816 Douglas Place SE
- 1125 Jefferson Ave Unit 12
- 1030 Riverview Ave
- 2511 Nash Ln
- 4004 Bayport Place SE
- 1450 Action Dr SE
- 3310 Sandy Ln
- 4221 Shaun Ln Unit 2
- 4023 Bayport Place SE
