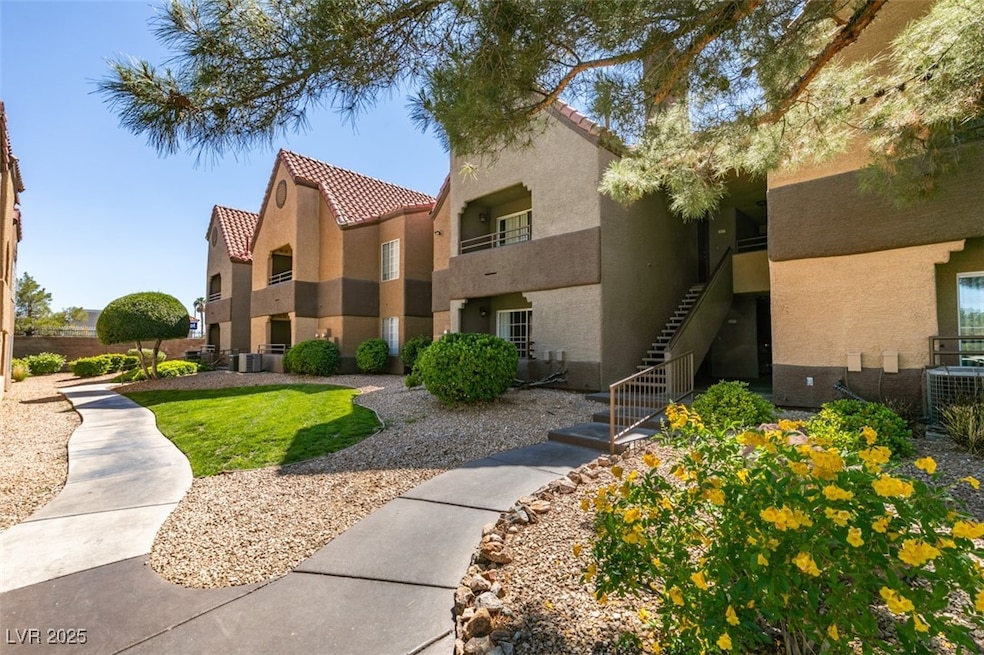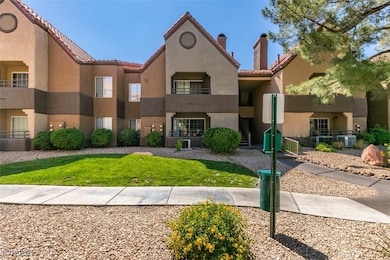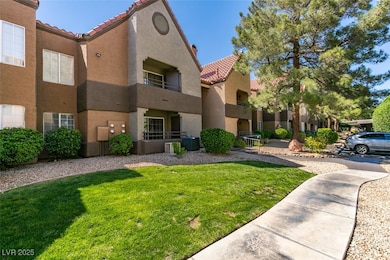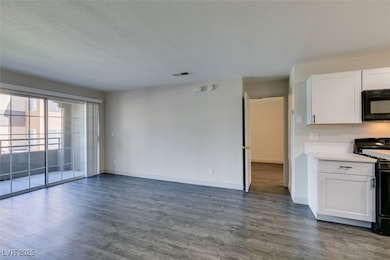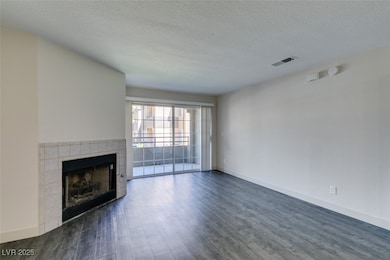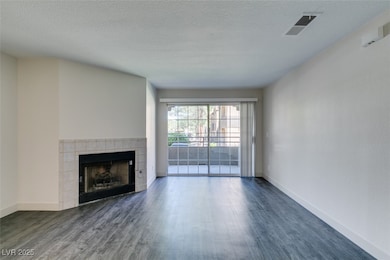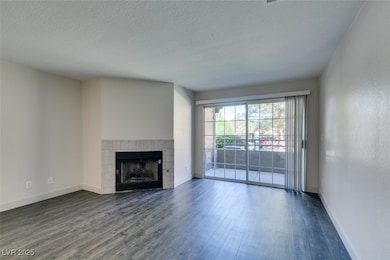
$1,750
- 2 Beds
- 2 Baths
- 1,196 Sq Ft
- 8324 W Charleston Blvd
- Unit 1033
- Las Vegas, NV
WHAT AN AMAZING 1ST FLOOR, HANDICAP ACCESSIBLE, CONDO WITH 2 CAR GARAGE AND 2 BEDS/2 BATHS. LARGE LIVING ROOM JUST OUTSIDE THE GREAT KITCHEN WITH A SEPARATE LAUNDRY/STORAGE/MUD ROOM JUST OFF THE TWO CAR GARAGE AND SEPARATE FROM THE LIVING AREA. THE COMMUNITY IS GORGEOUS AND THIS UNIT IS JUST OUTSIDE THE COMMUNITY POOL/SPA AREA. DON'T MISS THIS ONE!
Geoffrey Lavell THE Brokerage A RE Firm
