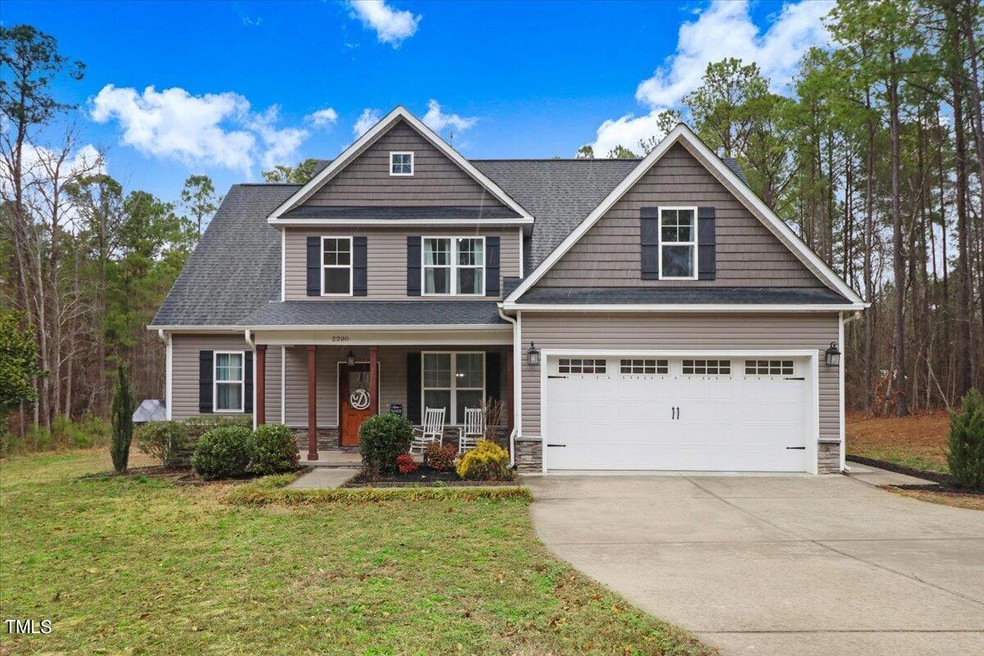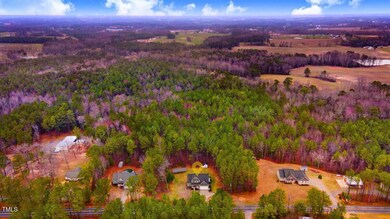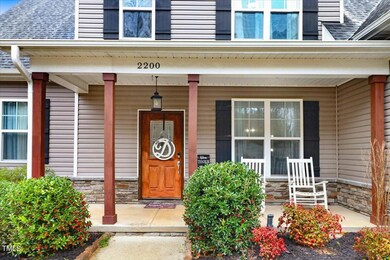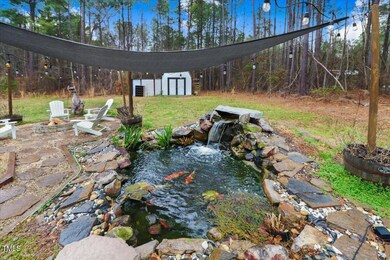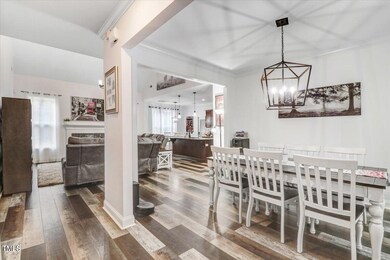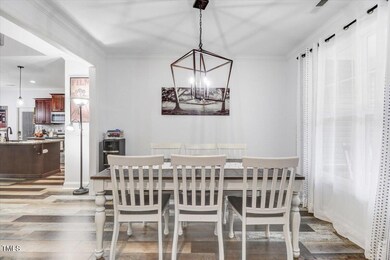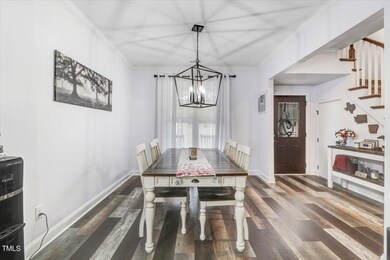
2200 Sheriff Johnson Rd Lillington, NC 27546
Estimated Value: $461,181 - $510,000
Highlights
- Horses Allowed On Property
- View of Trees or Woods
- Open Floorplan
- Solar Power System
- 1.49 Acre Lot
- Craftsman Architecture
About This Home
As of May 2024**Appraisal just Completed! Newly Priced*
Sprawling 1.49-acre lot, this gorgeous custom-built home offers a perfect blend of luxury and tranquility. Built in 2018, this home features 3 bedrooms, 2.5 bathrooms, and lives like a 4-bedroom residence, making it ideal for families or those seeking extra space. 3 min. to Campbell University. Over 82K in improvements(see receipts)
First floor includes open concept floor plan, dining area,inviting eat-in kitchen, complete with granite countertops and beautiful flooring that flows seamlessly throughout the first floor. The main floor also boasts high ceilings over living room, a catwalk overhead, and an owner's suite with a walk-in closet and a conveniently located laundry room.
Upstairs, you'll find two additional bedrooms, a full bath, and a flexible office space that could easily serve as a 4th bedroom. A large finished bonus room adds to the versatility of this stunning home, offering endless possibilities for entertainment or relaxation.
Outside, the property is a nature lover's dream, featuring a charming coy fish pond that adds to the ambiance of the peaceful surroundings. The home is also equipped with ground solar panels and a house generator, offering both environmentally friendly energy solutions and cost savings.
Additional highlights include a second storage building located down the trail, providing ample space for all your storage needs.
Don't miss the opportunity to make this extraordinary house your home sweet home! Schedule your showing today and experience the serenity and luxury this home has to offer.
Home Details
Home Type
- Single Family
Est. Annual Taxes
- $2,244
Year Built
- Built in 2018
Lot Details
- 1.49 Acre Lot
- Cleared Lot
- Partially Wooded Lot
- Property is zoned RA-40
Parking
- 2 Car Attached Garage
- Front Facing Garage
- Private Driveway
- 4 Open Parking Spaces
Property Views
- Woods
- Rural
Home Design
- Craftsman Architecture
- Traditional Architecture
- Brick or Stone Mason
- Slab Foundation
- Shingle Roof
- Vinyl Siding
- Stone
Interior Spaces
- 2,258 Sq Ft Home
- 1-Story Property
- Open Floorplan
- Built-In Features
- Crown Molding
- High Ceiling
- Ceiling Fan
- Recessed Lighting
- Chandelier
- Living Room with Fireplace
- Dining Room
- Bonus Room
Kitchen
- Eat-In Kitchen
- Electric Oven
- Kitchen Island
- Granite Countertops
Flooring
- Laminate
- Tile
Bedrooms and Bathrooms
- 3 Bedrooms
- Primary bathroom on main floor
- Separate Shower in Primary Bathroom
- Bathtub with Shower
Laundry
- Laundry Room
- Laundry on main level
Home Security
- Home Security System
- Fire and Smoke Detector
Eco-Friendly Details
- Solar Power System
- Heating system powered by passive solar
Outdoor Features
- Covered patio or porch
- Fire Pit
- Exterior Lighting
- Outdoor Storage
- Rain Gutters
Schools
- Buies Creek Elementary School
- Harnett Central Middle School
- Harnett Central High School
Horse Facilities and Amenities
- Horses Allowed On Property
Utilities
- Cooling Available
- Heating Available
- Power Generator
- Septic Tank
- Septic System
Community Details
- No Home Owners Association
- Built by Southern Touch Homes LLC
- Custom Build
Listing and Financial Details
- Assessor Parcel Number 110671 0073 07
Ownership History
Purchase Details
Home Financials for this Owner
Home Financials are based on the most recent Mortgage that was taken out on this home.Purchase Details
Home Financials for this Owner
Home Financials are based on the most recent Mortgage that was taken out on this home.Purchase Details
Home Financials for this Owner
Home Financials are based on the most recent Mortgage that was taken out on this home.Purchase Details
Purchase Details
Similar Homes in Lillington, NC
Home Values in the Area
Average Home Value in this Area
Purchase History
| Date | Buyer | Sale Price | Title Company |
|---|---|---|---|
| Johnson Michael David | $475,000 | None Listed On Document | |
| Dodd Devon Edward | $375,000 | None Available | |
| Sasser Ryan A | $255,000 | None Available | |
| Southern Touch Homes Llc | $80,000 | None Available | |
| Cobb Tyrone Ray | $15,000 | -- |
Mortgage History
| Date | Status | Borrower | Loan Amount |
|---|---|---|---|
| Open | Johnson Michael David | $375,000 | |
| Previous Owner | Dodd Devon Edward | $356,250 | |
| Previous Owner | Sasser Ryan A | $265,169 | |
| Previous Owner | Sasser Ryan A | $255,000 |
Property History
| Date | Event | Price | Change | Sq Ft Price |
|---|---|---|---|---|
| 05/29/2024 05/29/24 | Sold | $475,000 | 0.0% | $210 / Sq Ft |
| 04/19/2024 04/19/24 | Pending | -- | -- | -- |
| 04/16/2024 04/16/24 | Price Changed | $475,000 | -4.8% | $210 / Sq Ft |
| 03/24/2024 03/24/24 | Price Changed | $499,000 | -5.7% | $221 / Sq Ft |
| 02/29/2024 02/29/24 | For Sale | $529,000 | +41.1% | $234 / Sq Ft |
| 12/14/2023 12/14/23 | Off Market | $375,000 | -- | -- |
| 06/25/2021 06/25/21 | Sold | $375,000 | 0.0% | $166 / Sq Ft |
| 05/27/2021 05/27/21 | Pending | -- | -- | -- |
| 05/19/2021 05/19/21 | For Sale | $375,000 | -- | $166 / Sq Ft |
Tax History Compared to Growth
Tax History
| Year | Tax Paid | Tax Assessment Tax Assessment Total Assessment is a certain percentage of the fair market value that is determined by local assessors to be the total taxable value of land and additions on the property. | Land | Improvement |
|---|---|---|---|---|
| 2024 | $2,247 | $312,851 | $0 | $0 |
| 2023 | $2,247 | $312,851 | $0 | $0 |
| 2022 | $1,876 | $312,851 | $0 | $0 |
| 2021 | $1,876 | $210,660 | $0 | $0 |
| 2020 | $1,876 | $210,660 | $0 | $0 |
| 2019 | $1,861 | $210,660 | $0 | $0 |
| 2018 | $152 | $8,940 | $0 | $0 |
| 2017 | $7 | $780 | $0 | $0 |
| 2016 | $15 | $1,780 | $0 | $0 |
| 2015 | -- | $1,780 | $0 | $0 |
| 2014 | -- | $1,780 | $0 | $0 |
Agents Affiliated with this Home
-
Jenifer Salter
J
Seller's Agent in 2024
Jenifer Salter
EXP Realty LLC
(919) 760-3920
3 in this area
93 Total Sales
-
April Stephens

Buyer's Agent in 2024
April Stephens
eXp Realty, LLC - C
(919) 625-0211
12 in this area
1,614 Total Sales
-
Melissa Jones

Seller's Agent in 2021
Melissa Jones
Ann Milton Realty
(910) 986-7962
21 in this area
87 Total Sales
Map
Source: Doorify MLS
MLS Number: 10014176
APN: 110671 0073 07
- 1178 Sheriff Johnson Rd
- Lot 3 Mitchell Rd
- Lot 2 Mitchell Rd
- Lot 1 Mitchell Rd
- 149 Whimbrel Ct
- 150 Whimbrel Ct
- 122 Whimbrel Ct
- 56 Great Smoky Place
- 56 Great Smoky Place
- 56 Great Smoky Place
- 56 Great Smoky Place
- 56 Great Smoky Place
- 56 Great Smoky Place
- 56 Great Smoky Place
- 56 Great Smoky Place
- 56 Great Smoky Place
- 56 Great Smoky Place
- 56 Great Smoky Place
- 15 Celtic Ln
- 63 Whimbrel Ct
- 2250 Sheriff Johnson Rd
- 2310 Sheriff Johnson Rd
- 2079 Sheriff Johnson Rd
- 15 Hidden Acre Ln
- 2000 Sheriff Johnson Rd
- 2412 Sheriff Johnson Rd
- 2440 Sheriff Johnson Rd
- 2470 Sheriff Johnson Rd
- 2495 Sheriff Johnson Rd
- 0 Sheriff Johnson Rd Unit 2496426
- 0 Sheriff Johnson Rd Unit TR1988915
- 0 Sheriff Johnson Rd Unit TR2030909
- 0 Sheriff Johnson Rd Unit TR2056265
- 0 Sheriff Johnson Rd Unit TR2150631
- 0 Sheriff Johnson Rd Unit TR2224344
- 0 Sheriff Johnson Rd Unit 2313725
- 00 Sheriff Johnson Rd
- 000 Sheriff Johnson Rd
- 0 Sheriff Johnson Rd
- 2508 Sheriff Johnson Rd
