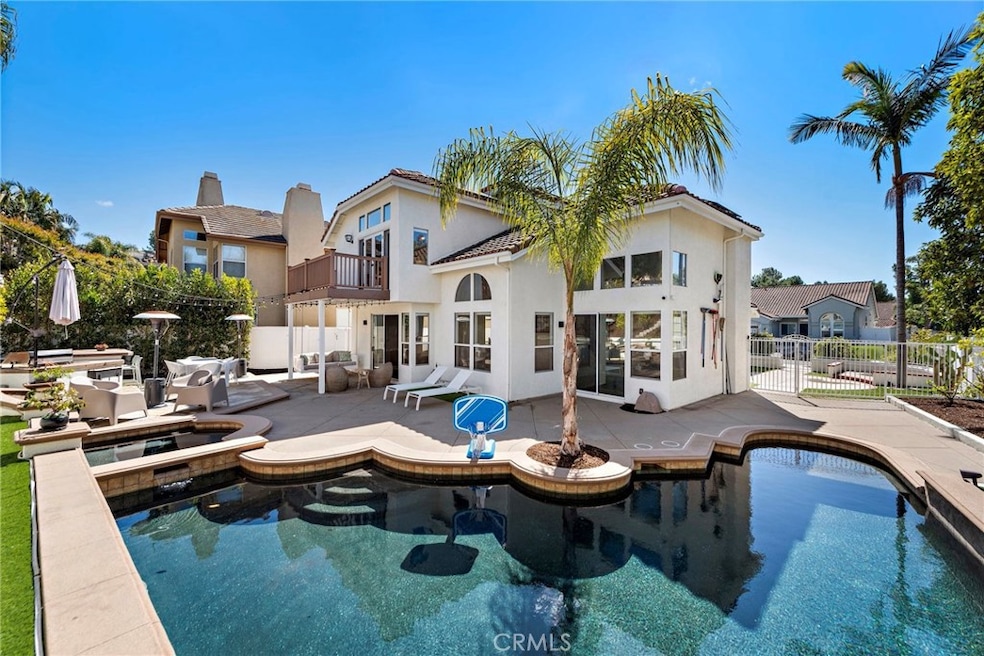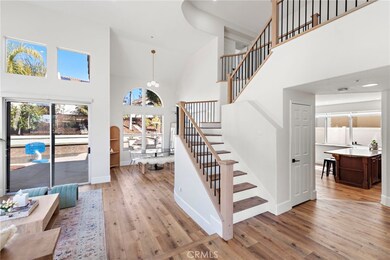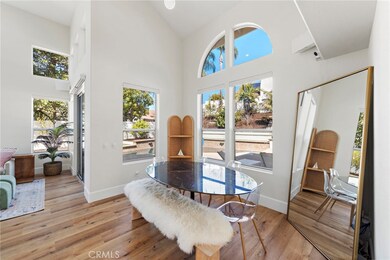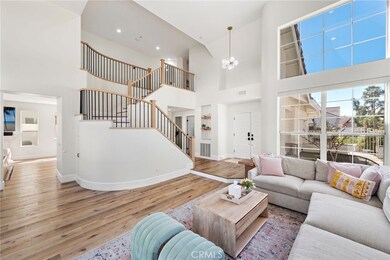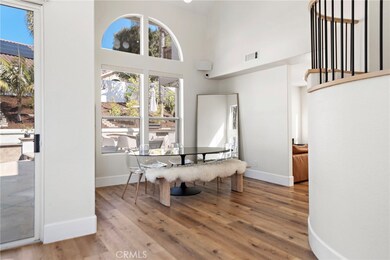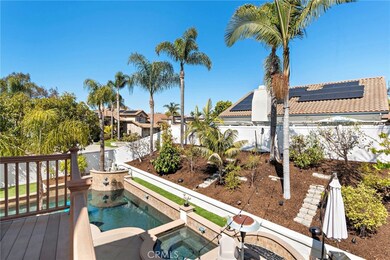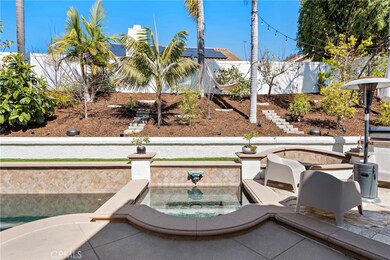2200 Via Iris San Clemente, CA 92673
Forster Ranch NeighborhoodHighlights
- In Ground Pool
- Solar Power System
- Open Floorplan
- Truman Benedict Elementary School Rated A
- Primary Bedroom Suite
- Cathedral Ceiling
About This Home
Nestled in a desirable cul-de-sac, this stunning, 4-bedroom, 2.5 bathroom home offers the perfect blend of luxury, comfort, and functionality. Available either FULLY FURNISHED or UNFURNISHED, the beautiful home is located in a sought-after family-friendly neighborhood within walking distance to award-winning schools, this home checks all the boxes—and more.
As you enter through the gated front courtyard, you'll be greeted by beautifully designed low-maintenance landscaping, enhancing the home’s fantastic curb appeal. Step inside to soaring vaulted ceilings, an inviting living room, and a private dining area perfect for entertaining. The updated kitchen boasts granite countertops, stainless steel appliances, and ample storage, seamlessly connecting to a cozy breakfast nook and a spacious family room.
The main level features brand-new vinyl flooring (Bel Air "Rocky Mountain"), creating a seamless flow throughout. Upstairs, all bedrooms are generously sized, and each bathroom has been thoughtfully and timelessly updated—including three fully renovated bathrooms, complete with modern finishes, bidets, and cutting-edge technology. The primary suite is a true retreat, featuring a spa-like en-suite with a soaking tub, walk-in shower, his-and-hers closets, and access to a private deck overlooking the backyard.
This home is packed with premium amenities, including:
• A sparkling pool and hot tub
• Finished closets throughout
• A brand-new washer and dryer
• A fully finished garage
• Two new TVs with Sonos sound system inside and out
• Philips Hue color-controllable lighting inside and outside
• Two outdoor grills and two outdoor heater lamps for year-round enjoyment
• A Murphy bed/desk combo in bedroom 4, plus an optional crib
• Lush turf for low-maintenance outdoor space
• Comprehensive security system with 8-9 exterior cameras and a video doorbell
• An incredible backyard with 60-70 varieties of fruit trees, offering a private oasis
With a new roof, fully paid for solar system minimizing electrical costs, newer AC and furnace, and a soft water system, this home is truly turn-key. Located in the highly desirable Forster Ranch community, residents enjoy access to scenic hiking trails, greenbelts, and parks.
Come see this exceptional home in person—you won’t be disappointed!
Listing Agent
Inhabit Collective Brokerage Phone: 770-769-3816 License #02241262 Listed on: 03/13/2025

Home Details
Home Type
- Single Family
Est. Annual Taxes
- $15,756
Year Built
- Built in 1992
Lot Details
- 8,450 Sq Ft Lot
- Cul-De-Sac
- Drip System Landscaping
- Sprinkler System
- Front Yard
Parking
- 3 Car Attached Garage
- Attached Carport
- Parking Available
- Driveway
Property Views
- Pool
- Neighborhood
Home Design
- Entry on the 1st floor
- Fire Rated Drywall
- Tile Roof
- Pre-Cast Concrete Construction
- Stucco
Interior Spaces
- 2,530 Sq Ft Home
- 2-Story Property
- Open Floorplan
- Furnished
- Cathedral Ceiling
- Ceiling Fan
- Recessed Lighting
- Double Pane Windows
- ENERGY STAR Qualified Windows
- Double Door Entry
- French Doors
- Sliding Doors
- Insulated Doors
- Family Room with Fireplace
- Family Room Off Kitchen
- Living Room
- L-Shaped Dining Room
- Vinyl Flooring
Kitchen
- Breakfast Area or Nook
- Eat-In Kitchen
- Walk-In Pantry
- Double Self-Cleaning Convection Oven
- Built-In Range
- Microwave
- Ice Maker
- Dishwasher
- Kitchen Island
- Granite Countertops
- Built-In Trash or Recycling Cabinet
- Self-Closing Cabinet Doors
- Disposal
Bedrooms and Bathrooms
- 4 Bedrooms
- All Upper Level Bedrooms
- Primary Bedroom Suite
- Walk-In Closet
- Remodeled Bathroom
- Granite Bathroom Countertops
- Soaking Tub
- Walk-in Shower
- Exhaust Fan In Bathroom
Laundry
- Laundry Room
- Washer and Gas Dryer Hookup
Home Security
- Home Security System
- Security Lights
- Carbon Monoxide Detectors
- Fire and Smoke Detector
Eco-Friendly Details
- Solar Power System
- Solar Water Heater
Pool
- In Ground Pool
- Gas Heated Pool
- In Ground Spa
- Gunite Spa
Outdoor Features
- Patio
- Outdoor Grill
- Front Porch
Location
- Suburban Location
Schools
- Truman Benedict Elementary School
- Bernice Middle School
- San Clemente High School
Utilities
- Two cooling system units
- Ducts Professionally Air-Sealed
- High Efficiency Air Conditioning
- Forced Air Heating and Cooling System
- High Efficiency Heating System
- Heating System Uses Natural Gas
- Gas Water Heater
- Water Softener
Listing and Financial Details
- Security Deposit $11,900
- 12-Month Minimum Lease Term
- Available 3/30/26
- Tax Lot 11
- Tax Tract Number 12895
- Assessor Parcel Number 68063119
Community Details
Overview
- Property has a Home Owners Association
- Built by Centex
- Flora Vista Subdivision
Recreation
- Park
- Hiking Trails
- Bike Trail
Pet Policy
- Pets Allowed
- Pet Deposit $500
Map
Source: California Regional Multiple Listing Service (CRMLS)
MLS Number: OC25055538
APN: 680-631-19
- 2205 Via Iris
- 5417 Camino Mojado
- 1200 Cerca
- 1205 Cerca
- 6336 Camino Marinero
- 7011 Camino Del Vistazo
- 3202 Portico Del Norte
- 1302 Vista Prado
- 110 Del Cabo Unit C34
- 1106 Colina Rodante
- 2428 Camino Oleada
- 1405 Manera Ventosa
- 1302 Cadena
- 1204 Vista Jardin
- 101 Mira Adelante Unit 101
- 201 Mira Adelante
- 53 Mira Las Olas
- 26 Mira Las Olas
- 41 Mira Las Olas
- 2438 Calle Aquamarina
- 2004 Via Solona
- 5417 Camino Mojado
- 2897 Calle Heraldo
- 2745 Penasco
- 2911 Obrajero
- 1302 Cadena
- 1 Via Santander
- 15 Via Abajar
- 75 Marbella
- 2151 Camino Laurel
- 2459 Corte Merlango
- 515 Avenida Vaquero
- 712 Calle Divino
- 406 Calle Vista Torito
- 3707 Calle la Quinta
- 239 Via Socorro
- 3481 Paseo Flamenco
- 14 Calle Mattis
- 2175 Calle Ola Verde Unit 190
- 3461 Paseo Flamenco
