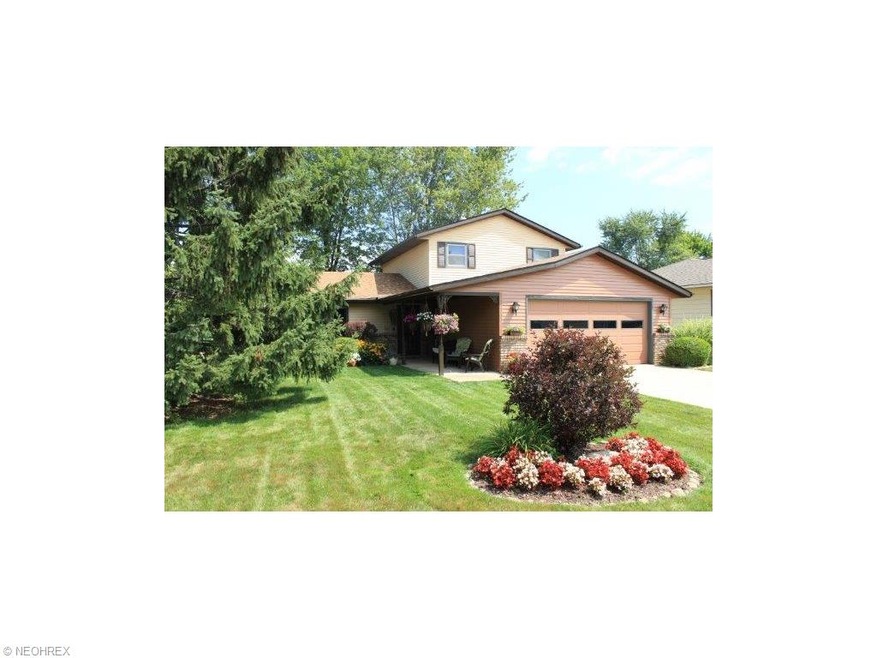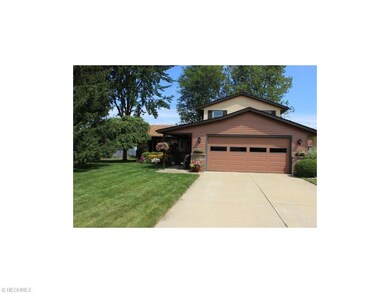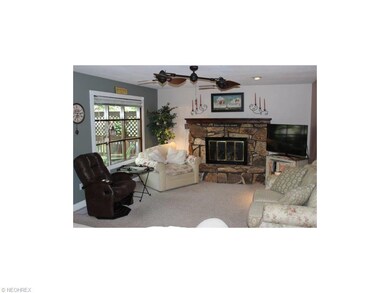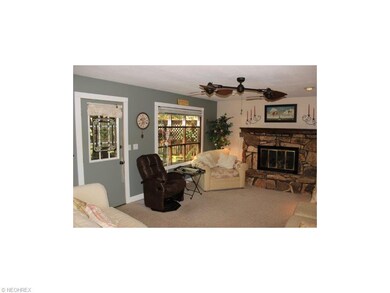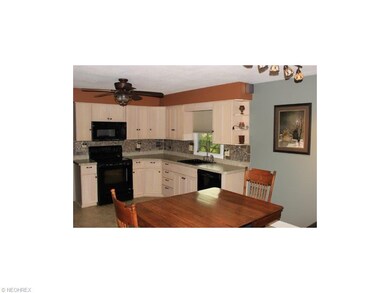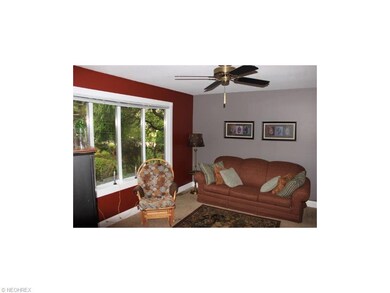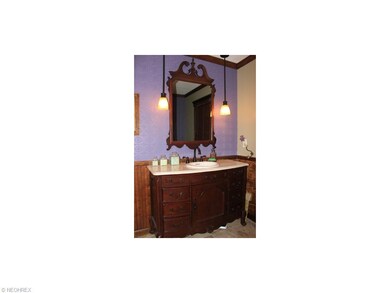
2200 W 39th St Lorain, OH 44053
Estimated Value: $194,000 - $230,000
Highlights
- Deck
- 2 Car Attached Garage
- Forced Air Heating and Cooling System
- 1 Fireplace
- Shops
- South Facing Home
About This Home
As of February 2016Two story, west side Lorain home, 3 bedrooms, 1 ½ bathrooms, open floor plan between living room and kitchen, formal dining room that can also function as a fourth bedroom or home office. Amenities include matching refrigerator, stove, recessed microwave, and dishwasher. In addition central air, gas fireplace, attached two garage with large workbench workspace area. Beautifully landscaped front and back yards, and beautifully crafted large backyard deck. The home is located in a quiet well-kept one block area, not a through street. Near route 58 and Cooper Foster road, within minutes of retail shopping and restaurants, within minutes of route 90/2 and turnpike, less than one block from the elementary school, and walking distance to the newly constructed high school. Entire home recently remodeled with new interior doors, crown molding, windows, complete Kitchen and Bathroom upgrades. Roof less than 8 years old.
Last Agent to Sell the Property
Albert Hepp
Deleted Agent License #2004013626 Listed on: 08/10/2015
Last Buyer's Agent
Judy Conrad
Deleted Agent License #401674
Home Details
Home Type
- Single Family
Est. Annual Taxes
- $1,990
Year Built
- Built in 1980
Lot Details
- 8,276 Sq Ft Lot
- Lot Dimensions are 70x120
- South Facing Home
Home Design
- Brick Exterior Construction
- Asphalt Roof
- Vinyl Construction Material
Interior Spaces
- 1,782 Sq Ft Home
- 2-Story Property
- 1 Fireplace
- Fire and Smoke Detector
Kitchen
- Built-In Oven
- Microwave
- Dishwasher
- Disposal
Bedrooms and Bathrooms
- 3 Bedrooms
Parking
- 2 Car Attached Garage
- Garage Door Opener
Outdoor Features
- Deck
Utilities
- Forced Air Heating and Cooling System
- Heating System Uses Gas
Community Details
- Amelia Mdws 02 Community
- Shops
Listing and Financial Details
- Assessor Parcel Number 02-02-014-112-026
Ownership History
Purchase Details
Home Financials for this Owner
Home Financials are based on the most recent Mortgage that was taken out on this home.Purchase Details
Home Financials for this Owner
Home Financials are based on the most recent Mortgage that was taken out on this home.Similar Homes in Lorain, OH
Home Values in the Area
Average Home Value in this Area
Purchase History
| Date | Buyer | Sale Price | Title Company |
|---|---|---|---|
| Miller Noreen A | $130,000 | Old Republic Natl Title Ins | |
| Zink Jeffrey T | $110,000 | Attorney |
Mortgage History
| Date | Status | Borrower | Loan Amount |
|---|---|---|---|
| Open | Miller Noreen A | $117,912 | |
| Closed | Miller Noreen A | $127,645 | |
| Previous Owner | Zink Jeffery T | $108,000 |
Property History
| Date | Event | Price | Change | Sq Ft Price |
|---|---|---|---|---|
| 02/04/2016 02/04/16 | Sold | $130,000 | -3.7% | $73 / Sq Ft |
| 12/16/2015 12/16/15 | Pending | -- | -- | -- |
| 08/10/2015 08/10/15 | For Sale | $135,000 | -- | $76 / Sq Ft |
Tax History Compared to Growth
Tax History
| Year | Tax Paid | Tax Assessment Tax Assessment Total Assessment is a certain percentage of the fair market value that is determined by local assessors to be the total taxable value of land and additions on the property. | Land | Improvement |
|---|---|---|---|---|
| 2024 | $2,589 | $62,794 | $8,820 | $53,974 |
| 2023 | $2,291 | $44,489 | $8,736 | $35,753 |
| 2022 | $2,271 | $44,489 | $8,736 | $35,753 |
| 2021 | $2,271 | $44,489 | $8,736 | $35,753 |
| 2020 | $2,112 | $35,940 | $7,060 | $28,880 |
| 2019 | $2,100 | $35,940 | $7,060 | $28,880 |
| 2018 | $2,101 | $35,940 | $7,060 | $28,880 |
| 2017 | $1,985 | $32,010 | $6,980 | $25,030 |
| 2016 | $1,969 | $32,010 | $6,980 | $25,030 |
| 2015 | $1,857 | $32,010 | $6,980 | $25,030 |
| 2014 | $1,990 | $34,380 | $7,500 | $26,880 |
| 2013 | $1,975 | $34,380 | $7,500 | $26,880 |
Agents Affiliated with this Home
-

Seller's Agent in 2016
Albert Hepp
Deleted Agent
(800) 556-3418
451 Total Sales
-
J
Buyer's Agent in 2016
Judy Conrad
Deleted Agent
Map
Source: MLS Now
MLS Number: 3737458
APN: 02-02-014-112-026
- 1922 W 38th St
- 3924 N Leavitt Rd
- 1921 E Skyline Dr
- 4222 Kenyon Ct
- 1721 W 44th St
- 1506 W 41st St
- 4160 Cambridge Ave
- 1414 W 40th St
- 1606 W 44th St
- 1600 Redbud Place
- 2736 Rita Dr
- 1720 W 29th St
- 2733 W 37th St
- 2745 W Skyline Dr
- 1704 Emerald Dr
- 4817 Edgewood Dr
- 0 Leavitt Rd Unit 5113440
- 5117 Gargasz Dr
- 5107 7 Pines Dr
- 3511 Kneirim Dr
- 2200 W 39th St
- 2210 W 39th St
- 2122 W 39th St
- 2141 W 38th St
- 2211 W 38th St
- 2121 W 38th St
- 3823 Temple Ave
- 2110 W 39th St
- 2201 W 39th St
- 3801 Temple Ave
- 2109 W 38th St
- 2121 W 39th St
- 2211 W 39th St
- 2100 W 39th St
- 2109 W 39th St
- 3901 Temple Ave
- 2101 W 38th St
- 2101 W 39th St
- 2022 W 39th St
- 2200 W 40th St
