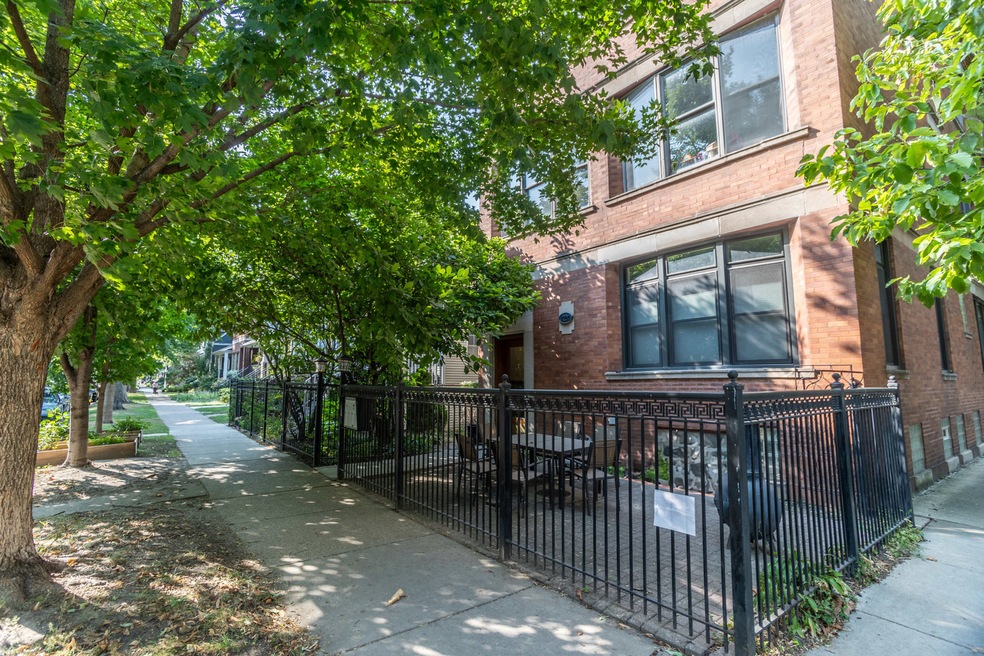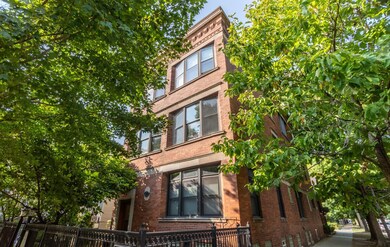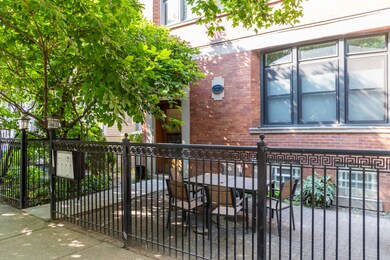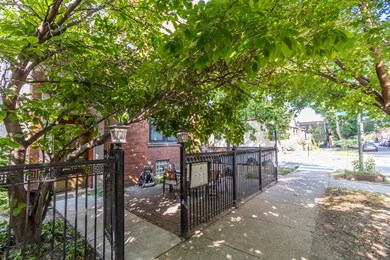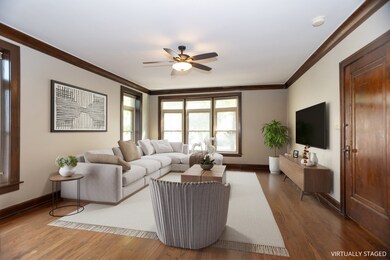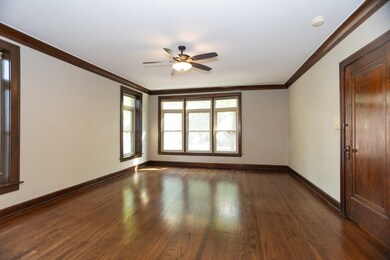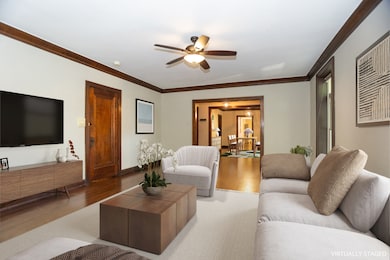
2200 W Cullom Ave Unit 1 Chicago, IL 60618
North Center NeighborhoodEstimated Value: $537,000 - $587,681
Highlights
- Open Floorplan
- Deck
- Corner Lot
- Coonley Elementary School Rated A-
- Wood Flooring
- Formal Dining Room
About This Home
As of January 2025Spacious and beautiful 4 Bed 2.5 Bath 2400 sq ft. first floor duplex down in the premium North Center location! Steps to coveted Coonley school, Welles Park, ice cream, restaurants, shopping and all that North Center/Lincoln Square has to offer. Original mahogany & Oak floors/woodwork throughout. (2021 completely new Forced air heat/air conditioning). (2022 all new windows) 1st floor is open with spacious living room, dining room, three bedrooms and full bathroom. Lower level features family room, bedroom, large walk in closet, laundry room with included fridge, 1.5 bathroom and two private extra large storage rooms with even more common storage in the rear of the basement. The roomy and peaceful private back deck is great for entertaining or relaxing with friends/family. The common front patio is great for entertaining or relaxing on summer days/evenings. newer roof (less than 10 years), flood control, gutters, and tuck-pointing. VERY EASY street parking, usually right out front.
Last Agent to Sell the Property
EXIT Strategy Realty License #475161842 Listed on: 11/04/2024

Property Details
Home Type
- Condominium
Est. Annual Taxes
- $7,993
Year Built
- Built in 1910 | Remodeled in 2019
Lot Details
- 2,788
HOA Fees
- $260 Monthly HOA Fees
Home Design
- Brick Exterior Construction
- Rubber Roof
- Concrete Perimeter Foundation
Interior Spaces
- 2,400 Sq Ft Home
- 3-Story Property
- Open Floorplan
- Ceiling Fan
- Family Room
- Living Room
- Formal Dining Room
- Storage
Kitchen
- Microwave
- Dishwasher
Flooring
- Wood
- Carpet
Bedrooms and Bathrooms
- 4 Bedrooms
- 4 Potential Bedrooms
- Walk-In Closet
- In-Law or Guest Suite
Laundry
- Laundry Room
- Dryer
- Washer
Finished Basement
- Basement Fills Entire Space Under The House
- Finished Basement Bathroom
Home Security
Schools
- Coonley Elementary School
- Amundsen High School
Utilities
- Forced Air Heating and Cooling System
- Heating System Uses Natural Gas
- 200+ Amp Service
- Cable TV Available
Additional Features
- Deck
- Fenced Yard
Listing and Financial Details
- Homeowner Tax Exemptions
Community Details
Overview
- Association fees include water, insurance, exterior maintenance
- 3 Units
Pet Policy
- Cats Allowed
Security
- Carbon Monoxide Detectors
Ownership History
Purchase Details
Home Financials for this Owner
Home Financials are based on the most recent Mortgage that was taken out on this home.Purchase Details
Home Financials for this Owner
Home Financials are based on the most recent Mortgage that was taken out on this home.Purchase Details
Home Financials for this Owner
Home Financials are based on the most recent Mortgage that was taken out on this home.Purchase Details
Home Financials for this Owner
Home Financials are based on the most recent Mortgage that was taken out on this home.Similar Homes in Chicago, IL
Home Values in the Area
Average Home Value in this Area
Purchase History
| Date | Buyer | Sale Price | Title Company |
|---|---|---|---|
| Moser Alyson | $545,000 | Chicago Title | |
| Corry John K | $412,000 | North American Title | |
| Carter Bradley T | $372,000 | Prairie Title | |
| Collias George J | -- | Cti | |
| Bornstein Tom Lambros | -- | Cti |
Mortgage History
| Date | Status | Borrower | Loan Amount |
|---|---|---|---|
| Open | Moser Alyson | $436,000 | |
| Previous Owner | Corry John L | $90,000 | |
| Previous Owner | Corry John K | $403,000 | |
| Previous Owner | Corry John K | $405,000 | |
| Previous Owner | Corry John K | $400,000 | |
| Previous Owner | Corry John K | $396,000 | |
| Previous Owner | Corry John K | $391,400 | |
| Previous Owner | Carter Cassia | $345,000 | |
| Previous Owner | Bornstein Tom Lambros | $90,000 | |
| Previous Owner | 2200 W Cullom Llc | $320,000 |
Property History
| Date | Event | Price | Change | Sq Ft Price |
|---|---|---|---|---|
| 01/02/2025 01/02/25 | Sold | $545,000 | 0.0% | $227 / Sq Ft |
| 12/05/2024 12/05/24 | Off Market | $3,900 | -- | -- |
| 12/04/2024 12/04/24 | Pending | -- | -- | -- |
| 11/04/2024 11/04/24 | For Sale | $575,000 | 0.0% | $240 / Sq Ft |
| 11/01/2024 11/01/24 | For Rent | $3,900 | +2.6% | -- |
| 07/25/2023 07/25/23 | Rented | $3,800 | 0.0% | -- |
| 07/10/2023 07/10/23 | For Rent | $3,800 | 0.0% | -- |
| 03/26/2018 03/26/18 | Sold | $412,000 | -3.0% | $172 / Sq Ft |
| 01/10/2018 01/10/18 | Pending | -- | -- | -- |
| 01/08/2018 01/08/18 | For Sale | $424,900 | +14.2% | $177 / Sq Ft |
| 10/01/2015 10/01/15 | Sold | $372,000 | -2.0% | $155 / Sq Ft |
| 09/11/2015 09/11/15 | Pending | -- | -- | -- |
| 07/29/2015 07/29/15 | Price Changed | $379,500 | -2.3% | $158 / Sq Ft |
| 06/29/2015 06/29/15 | Price Changed | $388,500 | 0.0% | $162 / Sq Ft |
| 06/29/2015 06/29/15 | For Sale | $388,500 | -2.5% | $162 / Sq Ft |
| 05/27/2015 05/27/15 | Pending | -- | -- | -- |
| 05/15/2015 05/15/15 | For Sale | $398,500 | -- | $166 / Sq Ft |
Tax History Compared to Growth
Tax History
| Year | Tax Paid | Tax Assessment Tax Assessment Total Assessment is a certain percentage of the fair market value that is determined by local assessors to be the total taxable value of land and additions on the property. | Land | Improvement |
|---|---|---|---|---|
| 2024 | $7,771 | $64,092 | $12,501 | $51,591 |
| 2023 | $7,771 | $41,201 | $10,091 | $31,110 |
| 2022 | $7,771 | $41,201 | $10,091 | $31,110 |
| 2021 | $7,615 | $41,200 | $10,090 | $31,110 |
| 2020 | $8,135 | $39,618 | $5,381 | $34,237 |
| 2019 | $7,589 | $41,200 | $5,381 | $35,819 |
| 2018 | $8,189 | $44,894 | $5,381 | $39,513 |
| 2017 | $10,410 | $51,733 | $4,709 | $47,024 |
| 2016 | $10,362 | $51,733 | $4,709 | $47,024 |
| 2015 | $9,480 | $51,733 | $4,709 | $47,024 |
| 2014 | $4,389 | $42,571 | $3,615 | $38,956 |
| 2013 | $4,404 | $42,571 | $3,615 | $38,956 |
Agents Affiliated with this Home
-
John Corry

Seller's Agent in 2025
John Corry
EXIT Strategy Realty
(630) 918-6665
3 in this area
66 Total Sales
-
Hayley Westhoff

Buyer's Agent in 2025
Hayley Westhoff
Compass
(773) 729-0594
13 in this area
608 Total Sales
-
Abigail Kelly

Buyer Co-Listing Agent in 2025
Abigail Kelly
Compass
(312) 607-0215
2 in this area
54 Total Sales
-
Melissa Dondalski

Buyer's Agent in 2023
Melissa Dondalski
@ Properties
(312) 632-0380
1 in this area
137 Total Sales
-
Peter Moore

Seller's Agent in 2018
Peter Moore
Baird Warner
(312) 371-9422
3 in this area
160 Total Sales
-
Robert Picciariello

Seller's Agent in 2015
Robert Picciariello
Prello Realty
(312) 933-1591
1,194 Total Sales
Map
Source: Midwest Real Estate Data (MRED)
MLS Number: 12203468
APN: 14-18-303-053-1001
- 4156 N Leavitt St
- 2312 W Hutchinson St
- 2250 W Berteau Ave
- 2110 W Montrose Ave Unit 2S
- 4130 N Leavitt St
- 4435 N Hamilton Ave
- 2062 W Belle Plaine Ave
- 4440 N Damen Ave Unit 2W
- 4434 N Damen Ave Unit 3W
- 4047 N Oakley Ave
- 4119 N Western Ave Unit 1
- 4436 N Western Ave Unit 4
- 4242 N Winchester Ave
- 4433 N Artesian Ave
- 2335 W Belle Plaine Ave Unit 207
- 2335 W Belle Plaine Ave Unit 211
- 2335 W Belle Plaine Ave Unit 213
- 2335 W Belle Plaine Ave Unit 109
- 2426 W Warner Ave
- 2046 W Cuyler Ave Unit 3W
- 2200 W Cullom Ave Unit 2
- 2200 W Cullom Ave Unit 3
- 2206 W Cullom Ave
- 4310 N Leavitt St
- 2208 W Cullom Ave
- 4311 N Leavitt St
- 2156 W Cullom Ave
- 2154 W Cullom Ave
- 2214 W Cullom Ave
- 2214 W Cullom Ave
- 4314 N Leavitt St
- 2152 W Cullom Ave
- 2216 W Cullom Ave Unit 1
- 2216 W Cullom Ave
- 2205 W Cullom Ave Unit 2
- 4315 N Leavitt St
- 4318 N Leavitt St Unit 1
- 4318 N Leavitt St Unit 2
- 4318 N Leavitt St
