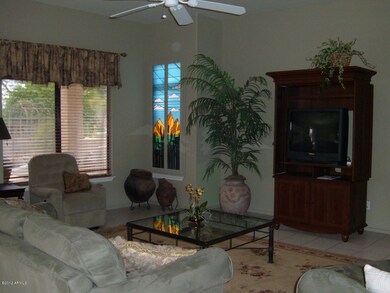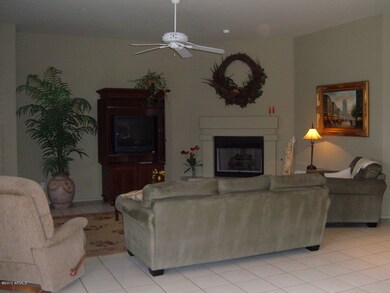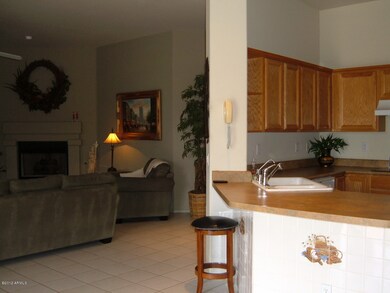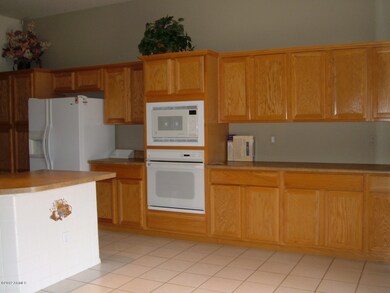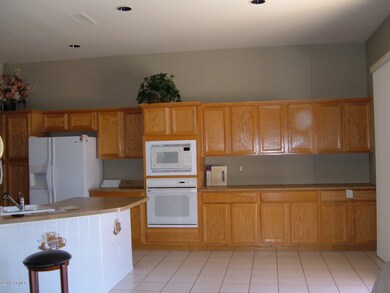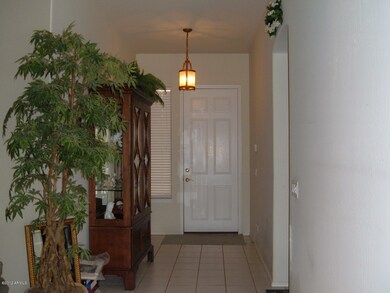
22001 N 45th Place Phoenix, AZ 85050
Desert Ridge NeighborhoodHighlights
- Play Pool
- Mountain View
- Santa Barbara Architecture
- Desert Trails Elementary School Rated A
- Living Room with Fireplace
- Covered patio or porch
About This Home
As of April 2020**TRADITIONAL SALE**Do not miss this one it's a gem! This home sits on a large Premium Desert View Wash Lot next to the Trail Head.Rare 3 Car Garage.The Greatroom
Floorplan is open,spacious,offers lots of living space,&storage.There are many upgrades throughout.There's a nice entryway that leads you in to the main living area equipped with a cozy fireplace and plenty of room.The Kitchen is open and has tons of cabinets.The Master Bedroom is huge, has a full bathroom, and big walk in closet.The 18X6 Laundry room has a sink, counter for workspace or desk.The Backyard is amazing with mature landscaping,firepit,pebble tec pool/w raised sundeck & waterfall.There are multiple destination areas,2 Beautiful Wood Pergolas with elegant auto-timed lighting at night.This home offers the whole package
Last Agent to Sell the Property
Stephanie LaCroix
Realty ONE Group License #SA557991000 Listed on: 04/25/2012
Home Details
Home Type
- Single Family
Est. Annual Taxes
- $2,225
Year Built
- Built in 1996
Lot Details
- 8,252 Sq Ft Lot
- Desert faces the front and back of the property
- Wrought Iron Fence
- Block Wall Fence
- Front and Back Yard Sprinklers
- Sprinklers on Timer
HOA Fees
- $31 Monthly HOA Fees
Parking
- 3 Car Garage
- 2 Open Parking Spaces
- Garage Door Opener
Home Design
- Santa Barbara Architecture
- Brick Exterior Construction
- Wood Frame Construction
- Tile Roof
- Stucco
Interior Spaces
- 1,837 Sq Ft Home
- 1-Story Property
- Ceiling height of 9 feet or more
- Ceiling Fan
- Gas Fireplace
- Solar Screens
- Living Room with Fireplace
- 2 Fireplaces
- Mountain Views
Kitchen
- Eat-In Kitchen
- Breakfast Bar
- Built-In Microwave
Flooring
- Carpet
- Tile
Bedrooms and Bathrooms
- 3 Bedrooms
- Primary Bathroom is a Full Bathroom
- 2 Bathrooms
- Dual Vanity Sinks in Primary Bathroom
- Bathtub With Separate Shower Stall
Accessible Home Design
- No Interior Steps
Pool
- Play Pool
- Above Ground Spa
Outdoor Features
- Covered patio or porch
- Outdoor Fireplace
- Fire Pit
- Gazebo
Schools
- Desert Trails Elementary School
- Explorer Middle School
- Pinnacle High School
Utilities
- Refrigerated Cooling System
- Heating System Uses Natural Gas
- Water Filtration System
- High Speed Internet
- Cable TV Available
Listing and Financial Details
- Tax Lot 40
- Assessor Parcel Number 212-32-436
Community Details
Overview
- Association fees include ground maintenance
- Rossmar & Graham Association, Phone Number (480) 551-4300
- Built by Elliott
- Desert Ridge Subdivision, Wyoming Floorplan
Recreation
- Bike Trail
Ownership History
Purchase Details
Home Financials for this Owner
Home Financials are based on the most recent Mortgage that was taken out on this home.Purchase Details
Home Financials for this Owner
Home Financials are based on the most recent Mortgage that was taken out on this home.Purchase Details
Home Financials for this Owner
Home Financials are based on the most recent Mortgage that was taken out on this home.Purchase Details
Home Financials for this Owner
Home Financials are based on the most recent Mortgage that was taken out on this home.Purchase Details
Home Financials for this Owner
Home Financials are based on the most recent Mortgage that was taken out on this home.Purchase Details
Purchase Details
Home Financials for this Owner
Home Financials are based on the most recent Mortgage that was taken out on this home.Purchase Details
Home Financials for this Owner
Home Financials are based on the most recent Mortgage that was taken out on this home.Purchase Details
Home Financials for this Owner
Home Financials are based on the most recent Mortgage that was taken out on this home.Purchase Details
Home Financials for this Owner
Home Financials are based on the most recent Mortgage that was taken out on this home.Purchase Details
Purchase Details
Similar Homes in Phoenix, AZ
Home Values in the Area
Average Home Value in this Area
Purchase History
| Date | Type | Sale Price | Title Company |
|---|---|---|---|
| Warranty Deed | $515,000 | Pioneer Title Agency Inc | |
| Warranty Deed | $377,000 | Pioneer Title Agency Inc | |
| Warranty Deed | $312,000 | Security Title Agency | |
| Interfamily Deed Transfer | -- | Old Republic Title Agency | |
| Interfamily Deed Transfer | -- | Old Republic Title Agency | |
| Interfamily Deed Transfer | -- | -- | |
| Interfamily Deed Transfer | -- | Stewart Title & Tr Of Phoeni | |
| Interfamily Deed Transfer | -- | -- | |
| Warranty Deed | $232,500 | Chicago Title Insurance Co | |
| Warranty Deed | $228,000 | First American Title | |
| Interfamily Deed Transfer | -- | -- | |
| Cash Sale Deed | $150,456 | Security Title Agency |
Mortgage History
| Date | Status | Loan Amount | Loan Type |
|---|---|---|---|
| Open | $411,500 | New Conventional | |
| Closed | $412,000 | New Conventional | |
| Previous Owner | $50,000 | New Conventional | |
| Previous Owner | $301,600 | New Conventional | |
| Previous Owner | $185,500 | New Conventional | |
| Previous Owner | $222,000 | No Value Available | |
| Previous Owner | $223,400 | Balloon | |
| Previous Owner | $220,875 | New Conventional | |
| Previous Owner | $182,400 | New Conventional | |
| Closed | $34,200 | No Value Available |
Property History
| Date | Event | Price | Change | Sq Ft Price |
|---|---|---|---|---|
| 04/23/2020 04/23/20 | Sold | $515,000 | 0.0% | $280 / Sq Ft |
| 03/26/2020 03/26/20 | Pending | -- | -- | -- |
| 03/02/2020 03/02/20 | For Sale | $514,900 | +36.6% | $280 / Sq Ft |
| 10/13/2016 10/13/16 | Sold | $377,000 | -5.5% | $205 / Sq Ft |
| 08/11/2016 08/11/16 | For Sale | $399,000 | 0.0% | $217 / Sq Ft |
| 11/01/2013 11/01/13 | Rented | $1,900 | 0.0% | -- |
| 10/30/2013 10/30/13 | Under Contract | -- | -- | -- |
| 10/15/2013 10/15/13 | For Rent | $1,900 | 0.0% | -- |
| 09/10/2012 09/10/12 | Rented | $1,900 | 0.0% | -- |
| 08/23/2012 08/23/12 | Under Contract | -- | -- | -- |
| 08/15/2012 08/15/12 | For Rent | $1,900 | 0.0% | -- |
| 06/06/2012 06/06/12 | Sold | $312,000 | 0.0% | $170 / Sq Ft |
| 05/04/2012 05/04/12 | Pending | -- | -- | -- |
| 04/25/2012 04/25/12 | For Sale | $312,000 | -- | $170 / Sq Ft |
Tax History Compared to Growth
Tax History
| Year | Tax Paid | Tax Assessment Tax Assessment Total Assessment is a certain percentage of the fair market value that is determined by local assessors to be the total taxable value of land and additions on the property. | Land | Improvement |
|---|---|---|---|---|
| 2025 | $2,861 | $37,816 | -- | -- |
| 2024 | $3,118 | $36,015 | -- | -- |
| 2023 | $3,118 | $51,660 | $10,330 | $41,330 |
| 2022 | $3,089 | $38,400 | $7,680 | $30,720 |
| 2021 | $3,140 | $35,910 | $7,180 | $28,730 |
| 2020 | $3,032 | $34,180 | $6,830 | $27,350 |
| 2019 | $3,046 | $32,730 | $6,540 | $26,190 |
| 2018 | $2,935 | $31,270 | $6,250 | $25,020 |
| 2017 | $2,803 | $30,200 | $6,040 | $24,160 |
| 2016 | $3,237 | $29,810 | $5,960 | $23,850 |
| 2015 | $2,998 | $28,410 | $5,680 | $22,730 |
Agents Affiliated with this Home
-
A
Seller's Agent in 2020
Adam Rosenshein
HomeSmart
(480) 443-7400
8 Total Sales
-

Buyer's Agent in 2020
Oggie Penev
eXp Realty
(602) 405-8156
36 Total Sales
-

Seller's Agent in 2016
Kristal Parker-Manzo
Real Broker
(480) 540-6138
1 in this area
47 Total Sales
-
C
Seller Co-Listing Agent in 2016
Corey Foley
Realty One Group
-
B
Buyer's Agent in 2013
Bradley Taub
HomeSmart
-
S
Seller's Agent in 2012
Stephanie LaCroix
Realty One Group
Map
Source: Arizona Regional Multiple Listing Service (ARMLS)
MLS Number: 4749696
APN: 212-32-436
- 4632 E Melinda Ln
- 22026 N 44th Place
- 4704 E Melinda Ln
- 21665 N 47th Place
- 4350 E Gatewood Dr
- 21640 N 48th St
- 21632 N 48th St
- 4506 E Lone Cactus Dr
- 4350 E Abraham Ln
- 4515 E Lone Cactus Dr
- 21621 N 48th Place
- 4409 E Kirkland Rd
- 4511 E Kirkland Rd
- 21813 N 40th Way
- 21829 N 40th Place
- 22317 N 39th Run
- 22232 N 48th St
- 4338 E Hamblin Dr
- 22236 N 48th St
- 4834 E Robin Ln

