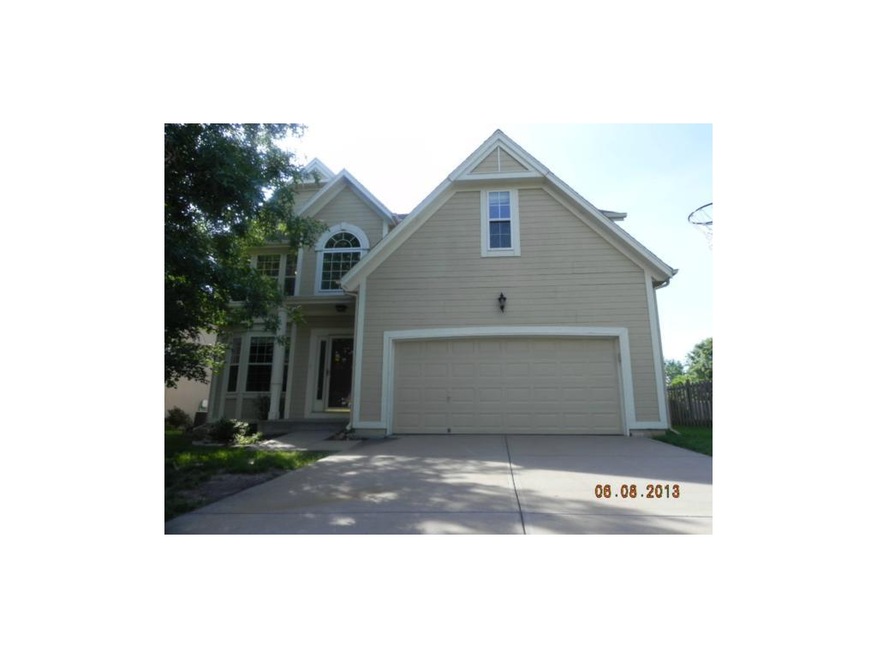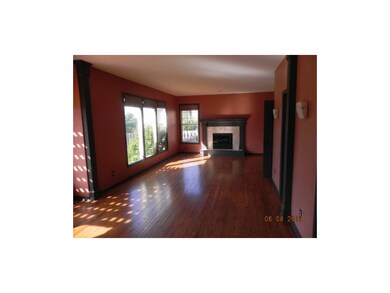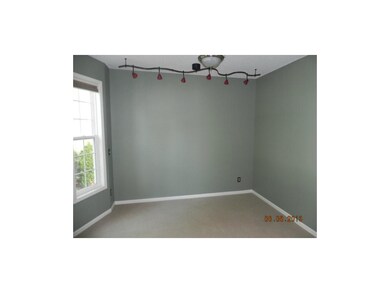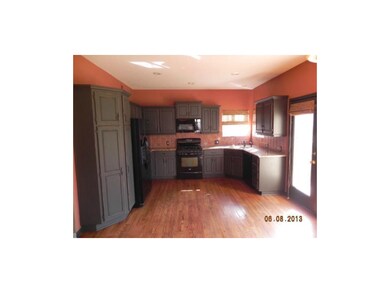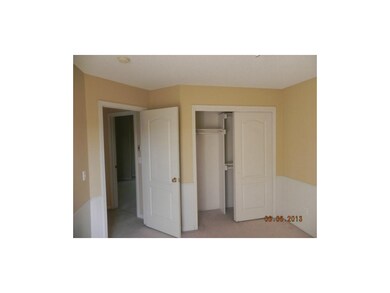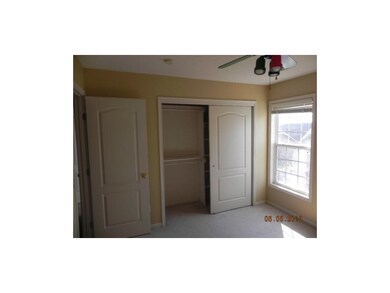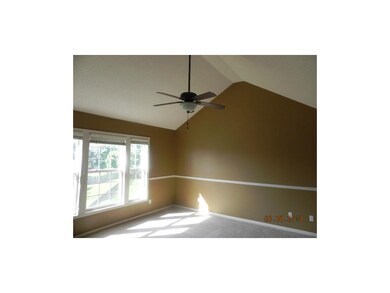
22005 W 51st Terrace Shawnee, KS 66226
Highlights
- Recreation Room
- Vaulted Ceiling
- Wood Flooring
- Prairie Ridge Elementary School Rated A
- Traditional Architecture
- Separate Formal Living Room
About This Home
As of August 2022This a 2 stories home with 4 bedroom and 2.1 bathroom with 2 car attached garage. Fenced back yard, Open floor plan w/ wall of windows overlooking covered patio. Partial finished basement. A MUST SEE!!!! AS IS, inspection is for buyer's knowledge only! No seller's disclosure. Info based on the tax record. Info is Deemed Reliable But Not Guaranteed. This is Fannie Mae property. Purchase this property for as little as 3% down! This property is approved for HomePath Renovation Financing. Proof of funds w/ cash offer (10%) or qualification letter w/ financing offer EMD in certified funds strongly encouraged. Add'l info to go HomePath.com.
Last Agent to Sell the Property
Ellen Brewood
HomeSmart Legacy License #BR00047721 Listed on: 06/24/2013

Home Details
Home Type
- Single Family
Est. Annual Taxes
- $3,279
Year Built
- Built in 1997
Lot Details
- 6,011 Sq Ft Lot
- Sprinkler System
HOA Fees
- $20 Monthly HOA Fees
Parking
- 2 Car Attached Garage
- Front Facing Garage
Home Design
- Traditional Architecture
- Frame Construction
- Composition Roof
- Lap Siding
Interior Spaces
- 1,930 Sq Ft Home
- Vaulted Ceiling
- Gas Fireplace
- Great Room with Fireplace
- Separate Formal Living Room
- Recreation Room
- Wood Flooring
- Finished Basement
- Basement Fills Entire Space Under The House
- Attic Fan
- Laundry Room
Kitchen
- Eat-In Kitchen
- Kitchen Island
Bedrooms and Bathrooms
- 4 Bedrooms
- Walk-In Closet
Additional Features
- Enclosed patio or porch
- City Lot
- Forced Air Heating and Cooling System
Community Details
- Association fees include curbside recycling, trash pick up
- Oakmont Subdivision
Listing and Financial Details
- Exclusions: All
- Assessor Parcel Number QP50350006 0033
Ownership History
Purchase Details
Home Financials for this Owner
Home Financials are based on the most recent Mortgage that was taken out on this home.Purchase Details
Home Financials for this Owner
Home Financials are based on the most recent Mortgage that was taken out on this home.Purchase Details
Home Financials for this Owner
Home Financials are based on the most recent Mortgage that was taken out on this home.Purchase Details
Purchase Details
Home Financials for this Owner
Home Financials are based on the most recent Mortgage that was taken out on this home.Purchase Details
Purchase Details
Home Financials for this Owner
Home Financials are based on the most recent Mortgage that was taken out on this home.Similar Homes in Shawnee, KS
Home Values in the Area
Average Home Value in this Area
Purchase History
| Date | Type | Sale Price | Title Company |
|---|---|---|---|
| Warranty Deed | -- | Security 1St Title | |
| Warranty Deed | -- | None Available | |
| Special Warranty Deed | -- | Continental Title | |
| Sheriffs Deed | $182,332 | None Available | |
| Warranty Deed | -- | Stewart Title Of Kansas City | |
| Warranty Deed | -- | None Available | |
| Warranty Deed | -- | Chicago Title Ins Co |
Mortgage History
| Date | Status | Loan Amount | Loan Type |
|---|---|---|---|
| Open | $378,026 | FHA | |
| Previous Owner | $91,248 | Credit Line Revolving | |
| Previous Owner | $212,000 | New Conventional | |
| Previous Owner | $187,180 | New Conventional | |
| Previous Owner | $192,600 | New Conventional | |
| Previous Owner | $171,200 | New Conventional |
Property History
| Date | Event | Price | Change | Sq Ft Price |
|---|---|---|---|---|
| 08/15/2022 08/15/22 | Sold | -- | -- | -- |
| 07/02/2022 07/02/22 | For Sale | $375,000 | 0.0% | $148 / Sq Ft |
| 07/01/2022 07/01/22 | Pending | -- | -- | -- |
| 06/30/2022 06/30/22 | For Sale | $375,000 | +50.1% | $148 / Sq Ft |
| 08/31/2016 08/31/16 | Sold | -- | -- | -- |
| 07/13/2016 07/13/16 | Pending | -- | -- | -- |
| 07/12/2016 07/12/16 | For Sale | $249,900 | +19.0% | $111 / Sq Ft |
| 11/08/2013 11/08/13 | Sold | -- | -- | -- |
| 09/17/2013 09/17/13 | Pending | -- | -- | -- |
| 06/25/2013 06/25/13 | For Sale | $210,000 | -- | $109 / Sq Ft |
Tax History Compared to Growth
Tax History
| Year | Tax Paid | Tax Assessment Tax Assessment Total Assessment is a certain percentage of the fair market value that is determined by local assessors to be the total taxable value of land and additions on the property. | Land | Improvement |
|---|---|---|---|---|
| 2024 | $5,392 | $46,403 | $6,906 | $39,497 |
| 2023 | $5,233 | $44,517 | $6,278 | $38,239 |
| 2022 | $4,483 | $37,375 | $5,705 | $31,670 |
| 2021 | $4,376 | $35,029 | $5,437 | $29,592 |
| 2020 | $4,134 | $32,786 | $5,437 | $27,349 |
| 2019 | $3,974 | $31,050 | $5,180 | $25,870 |
| 2018 | $3,721 | $28,808 | $5,180 | $23,628 |
| 2017 | $3,804 | $28,739 | $4,505 | $24,234 |
| 2016 | $3,595 | $26,818 | $4,099 | $22,719 |
| 2015 | $3,491 | $25,634 | $4,099 | $21,535 |
| 2013 | -- | $23,518 | $4,099 | $19,419 |
Agents Affiliated with this Home
-
Micquelyn Malina

Seller's Agent in 2022
Micquelyn Malina
Keller Williams Realty Partners Inc.
(913) 645-5130
30 in this area
347 Total Sales
-
Anita Fichman

Buyer's Agent in 2022
Anita Fichman
BHG Kansas City Homes
(913) 915-1302
6 in this area
129 Total Sales
-
Merriam Reichle

Seller's Agent in 2016
Merriam Reichle
ReeceNichols- Leawood Town Center
(913) 515-2341
3 in this area
67 Total Sales
-
Ailene Banks
A
Buyer's Agent in 2016
Ailene Banks
Keller Williams Realty Partners Inc.
(913) 269-2081
7 in this area
35 Total Sales
-
E
Seller's Agent in 2013
Ellen Brewood
HomeSmart Legacy
Map
Source: Heartland MLS
MLS Number: 1837507
APN: QP50350006-0033
- 22030 W 51st Terrace
- 22116 W 51st St
- 22217 W 51st St
- 5009 Payne St
- 21607 W 51st St
- 5231 Chouteau St
- 21526 W 51st Terrace
- 22405 W 52nd Terrace
- 21509 W 52nd St
- 4819 Millridge St
- 21213 W 51st Terrace
- 21214 W 53rd St
- 4711 Roundtree Ct
- 5170 Lakecrest Dr
- 4737 Lone Elm
- 4720 Lone Elm
- 5604 Payne St
- 5405 Lakecrest Dr
- 22102 W 57th Terrace
- 4638 Aminda St
