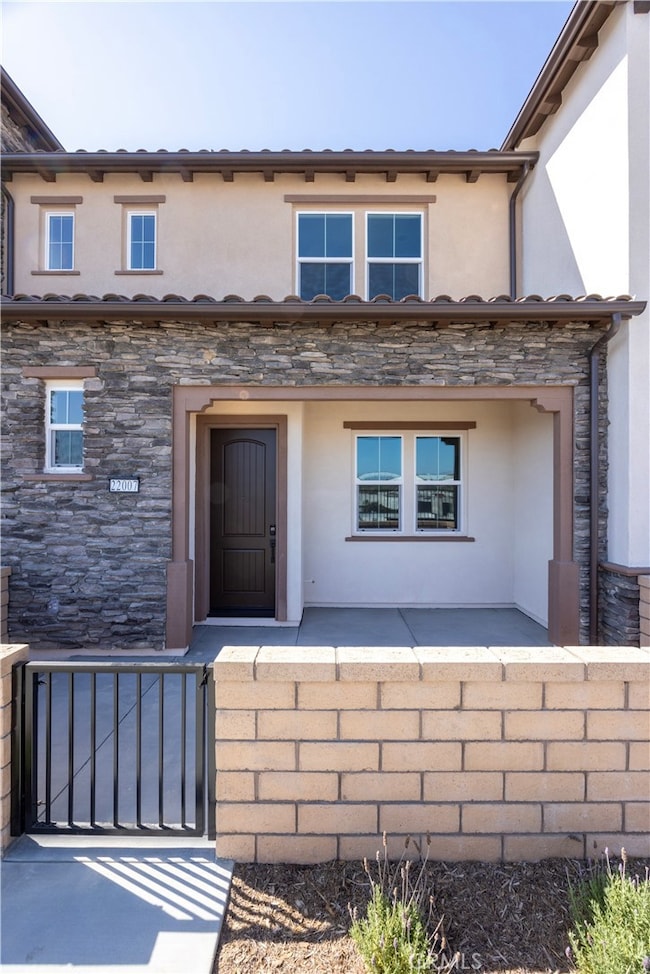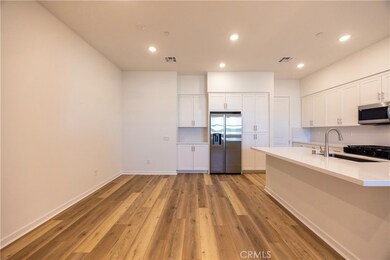22007 Florence Cir Walnut, CA 91789
Highlights
- New Construction
- No Units Above
- Quartz Countertops
- Collegewood Elementary School Rated A
- Open Floorplan
- Neighborhood Views
About This Home
Welcome to Your Dream Home at Felices, The Terraces at Walnut! Be the first to enjoy this brand-new Plan 1 condo, with unobstructed views, located in the prestigious Terraces of Walnut community. Situated in one of the best school districts, this home offers an ideal environment for families and professionals alike. This prime location provides the ultimate convenience with everything you can imagine just minutes away – from shopping, dining, and entertainment to top-rated schools and community parks. The neighborhood is known for its safety, tranquil surroundings, and welcoming atmosphere, ensuring peace of mind for all residents. Enjoy easy access to major freeways, making your commute seamless and connecting you to nearby cities and beyond. Within walking distance, you'll also find retail stores and essential amenities, offering the perfect blend of comfort and accessibility. This stunning condo is available for its first-time rental – an opportunity you won’t want to miss. Experience modern living, exceptional schools, and a vibrant community all in one place.
Listing Agent
RE/MAX Galaxy Brokerage Phone: 714-336-9906 License #01978541 Listed on: 05/20/2025

Condo Details
Home Type
- Condominium
Est. Annual Taxes
- $558
Year Built
- Built in 2025 | New Construction
Lot Details
- No Units Above
- No Units Located Below
- Two or More Common Walls
- Block Wall Fence
Parking
- 2 Car Direct Access Garage
- Parking Available
- Rear-Facing Garage
- Two Garage Doors
Home Design
- Turnkey
- Slab Foundation
- Tile Roof
- Stucco
Interior Spaces
- 1,570 Sq Ft Home
- 2-Story Property
- Open Floorplan
- Double Pane Windows
- Family Room Off Kitchen
- Living Room
- Dining Room
- Vinyl Flooring
- Neighborhood Views
Kitchen
- Eat-In Kitchen
- Convection Oven
- Gas Oven
- Gas Cooktop
- Range Hood
- Microwave
- Dishwasher
- Kitchen Island
- Quartz Countertops
- Self-Closing Drawers and Cabinet Doors
Bedrooms and Bathrooms
- 3 Bedrooms
- All Upper Level Bedrooms
- Quartz Bathroom Countertops
- Dual Sinks
- Dual Vanity Sinks in Primary Bathroom
- Soaking Tub
- Bathtub with Shower
- Walk-in Shower
- Exhaust Fan In Bathroom
- Closet In Bathroom
Laundry
- Laundry Room
- Laundry on upper level
- Dryer
- Washer
Home Security
Eco-Friendly Details
- Solar Heating System
Outdoor Features
- Patio
- Front Porch
Utilities
- Central Heating and Cooling System
- High Efficiency Heating System
- Heating System Uses Natural Gas
- Phone Available
- Cable TV Available
Listing and Financial Details
- Security Deposit $5,000
- Rent includes association dues
- 12-Month Minimum Lease Term
- Available 6/1/25
- Tax Lot 11
- Tax Tract Number 78210
- Assessor Parcel Number 8709110076
Community Details
Overview
- Property has a Home Owners Association
- Front Yard Maintenance
- 36 Units
Recreation
- Dog Park
Pet Policy
- Breed Restrictions
Security
- Carbon Monoxide Detectors
- Fire and Smoke Detector
Map
Source: California Regional Multiple Listing Service (CRMLS)
MLS Number: WS25112934
APN: 8709-110-076
- 22013 Florence Cir
- 208 Siena Ct
- 22060 Florence Cir
- 21819 E Chestnut Ct
- 22086 Portofino Dr
- 22115 Portofino Dr
- 22112 Portofino Dr
- 22127 Garibaldi Dr
- 22147 Portofino Dr
- 820 Rainwater Ln
- 867 Winding Brook Ln
- 424 Red Cloud Dr
- 157 S Palo Cedro Dr
- 20850 E Walnut Canyon Rd
- 20849 Apache Way
- 21020 Bryan Cir
- 20759 Gartel Dr
- 304 Eagle Nest Dr
- 3825 Blvd
- 3825 Valley Blvd Unit 20






