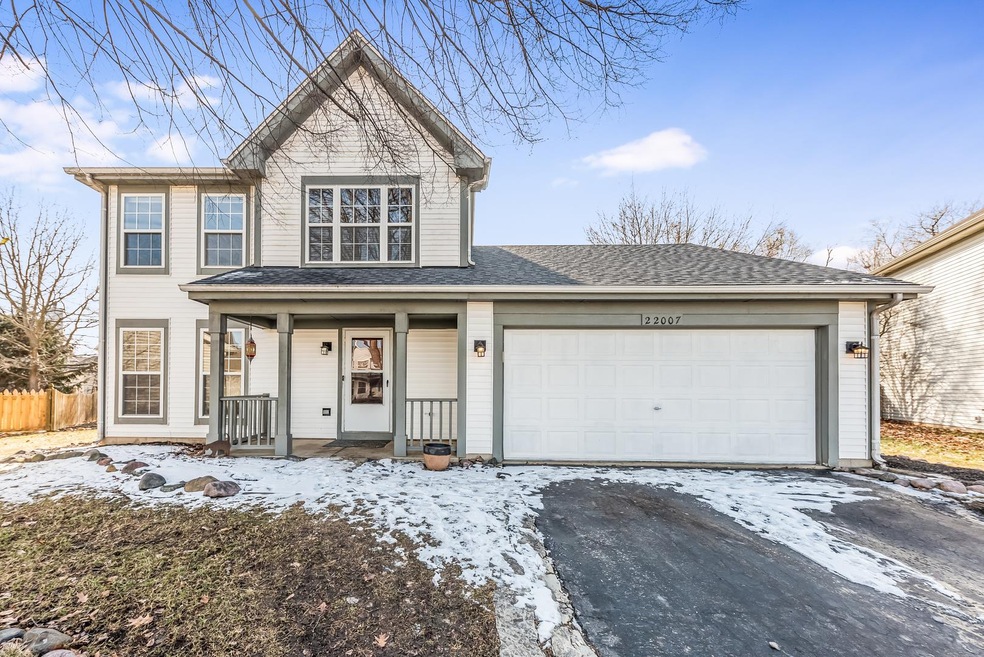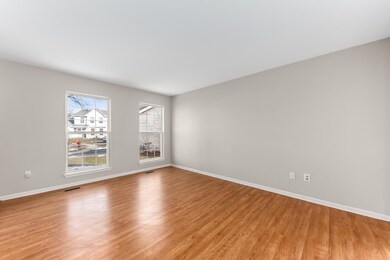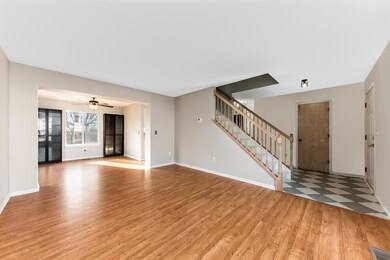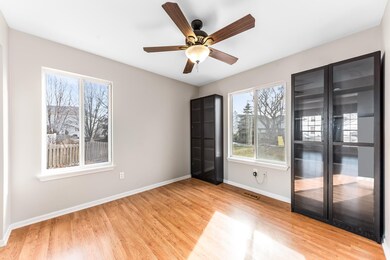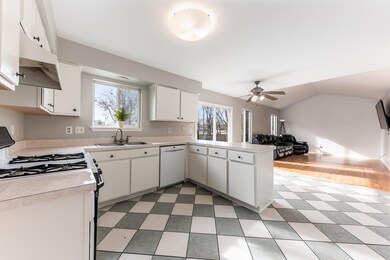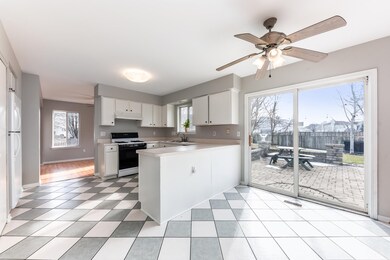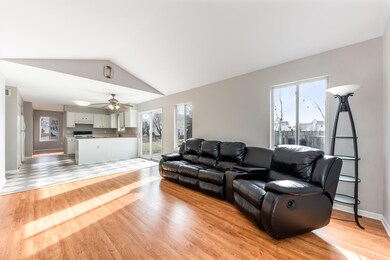
22007 W Miller Ct Plainfield, IL 60544
Lakewood Falls NeighborhoodEstimated Value: $339,468 - $346,000
Highlights
- Community Lake
- Deck
- Wood Flooring
- Plainfield East High School Rated A
- Property is near a park
- Main Floor Bedroom
About This Home
As of April 2022This light, bright, well maintained home is located in popular Lakewood Falls subdivision. Situated in a quiet cul-de-sac and walking distance to Plainfield grade school, is just the beginning of what this home has to offer. Enjoy your summer nights relaxing on your beautiful 20x20 brick paver patio while cozying up with your outdoor firepit...great for entertaining. Entering the home you will feel relaxed as you will notice the freshly neutral paint color through out. In the kitchen, you will be greeted with a large family room with sliding glass doors that will lead you to your backyard. Separate dining room and living room finishes this first floor plan. Freshly painted staircase leads you to the 2nd floor. Large master bedroom with laminate flooring, walk in closet and remodeled master bath with a double sink. Washer and dryer stays and conveniently located upstairs. 2 bedrooms with closet space and a full bathroom finishes the second floor. Laminate and tile through out home. Recent updates and improvements include: New furnace and AC in 2021. New roof 2020. Freshly painted throughout in 2021 & 2022. Remodeled master bathroom with double sink in 2021. Water heater in 2011. Easy access to I55. Walking distance to parks. Move in ready. Make your appointment today as this home wont last long!! Agent owned
Home Details
Home Type
- Single Family
Est. Annual Taxes
- $5,490
Year Built
- Built in 1997
Lot Details
- 0.25 Acre Lot
- Lot Dimensions are 37x127x57x94x105
- Cul-De-Sac
- Fenced Yard
- Paved or Partially Paved Lot
HOA Fees
- $65 Monthly HOA Fees
Parking
- 2 Car Attached Garage
- Garage Door Opener
- Driveway
- Parking Included in Price
Home Design
- Asphalt Roof
- Vinyl Siding
- Concrete Perimeter Foundation
Interior Spaces
- 1,564 Sq Ft Home
- 2-Story Property
- Blinds
- Window Screens
- Sliding Doors
- Entrance Foyer
- Family Room
- Living Room
- Formal Dining Room
- Unfinished Attic
Kitchen
- Range
- Dishwasher
- Disposal
Flooring
- Wood
- Laminate
Bedrooms and Bathrooms
- 3 Bedrooms
- 3 Potential Bedrooms
- Main Floor Bedroom
- Walk-In Closet
- Dual Sinks
- Soaking Tub
Laundry
- Laundry Room
- Laundry on upper level
- Dryer
- Washer
Home Security
- Storm Screens
- Storm Windows
- Carbon Monoxide Detectors
Outdoor Features
- Deck
- Fire Pit
- Brick Porch or Patio
Location
- Property is near a park
Schools
- Lakewood Falls Elementary School
- Indian Trail Middle School
- Plainfield East High School
Utilities
- Central Air
- Heating System Uses Natural Gas
- Mechanical Septic System
Community Details
- Association fees include snow removal
- Lakewood Falls Subdivision, Essex Floorplan
- Community Lake
Listing and Financial Details
- Homeowner Tax Exemptions
Ownership History
Purchase Details
Home Financials for this Owner
Home Financials are based on the most recent Mortgage that was taken out on this home.Purchase Details
Home Financials for this Owner
Home Financials are based on the most recent Mortgage that was taken out on this home.Purchase Details
Home Financials for this Owner
Home Financials are based on the most recent Mortgage that was taken out on this home.Similar Homes in Plainfield, IL
Home Values in the Area
Average Home Value in this Area
Purchase History
| Date | Buyer | Sale Price | Title Company |
|---|---|---|---|
| Orozco Dagoberto David | $290,000 | New Title Company Name | |
| Overman Nathaniel | $180,000 | First American Title Ins Co | |
| Wilczak Mark P | $141,000 | Chicago Title Insurance Co |
Mortgage History
| Date | Status | Borrower | Loan Amount |
|---|---|---|---|
| Open | Orozco Dagoberto David | $284,747 | |
| Previous Owner | Overman Nathaniel | $156,500 | |
| Previous Owner | Overman Nathaniel | $175,395 | |
| Previous Owner | Overman Nathaniel | $182,400 | |
| Previous Owner | Overman Nathaniel | $179,500 | |
| Previous Owner | Wilczak Mark P | $13,327 | |
| Previous Owner | Wilczak Mark P | $136,759 |
Property History
| Date | Event | Price | Change | Sq Ft Price |
|---|---|---|---|---|
| 04/21/2022 04/21/22 | Sold | $290,000 | 0.0% | $185 / Sq Ft |
| 03/11/2022 03/11/22 | Pending | -- | -- | -- |
| 03/09/2022 03/09/22 | For Sale | $290,000 | 0.0% | $185 / Sq Ft |
| 03/06/2022 03/06/22 | Pending | -- | -- | -- |
| 03/01/2022 03/01/22 | For Sale | $290,000 | -- | $185 / Sq Ft |
Tax History Compared to Growth
Tax History
| Year | Tax Paid | Tax Assessment Tax Assessment Total Assessment is a certain percentage of the fair market value that is determined by local assessors to be the total taxable value of land and additions on the property. | Land | Improvement |
|---|---|---|---|---|
| 2023 | $6,284 | $90,090 | $20,484 | $69,606 |
| 2022 | $5,895 | $80,912 | $18,397 | $62,515 |
| 2021 | $5,561 | $75,618 | $17,193 | $58,425 |
| 2020 | $5,491 | $73,472 | $16,705 | $56,767 |
| 2019 | $5,235 | $70,007 | $15,917 | $54,090 |
| 2018 | $4,988 | $65,774 | $14,954 | $50,820 |
| 2017 | $4,832 | $62,505 | $14,211 | $48,294 |
| 2016 | $4,718 | $59,614 | $13,554 | $46,060 |
| 2015 | $4,402 | $55,845 | $12,697 | $43,148 |
| 2014 | $4,402 | $53,874 | $12,249 | $41,625 |
| 2013 | $4,402 | $53,874 | $12,249 | $41,625 |
Agents Affiliated with this Home
-
Melissa Overman

Seller's Agent in 2022
Melissa Overman
Real Broker, LLC
(815) 210-5141
3 in this area
16 Total Sales
-
Erin Rupsis

Buyer's Agent in 2022
Erin Rupsis
@ Properties
(630) 649-4883
2 in this area
54 Total Sales
Map
Source: Midwest Real Estate Data (MRED)
MLS Number: 11335452
APN: 03-01-309-049
- 14042 S Largo Ct
- 14232 S Newberg Ct
- 14036 S Oakdale Cir
- 14252 S Hemingway Cir
- 22252 W Taylor Rd
- 14203 S Napa Cir
- 13824 S Petersburg Dr Unit 2
- 2047 Kentland Dr
- 21752 Ives Ct
- 130 Wedgeport Cir
- 21522 W Georgetown Ct Unit 4
- 14125 Faulkner Ct
- 185 Wedgeport Cir
- 182 Cherrywood Ct
- 21853 W Knollwood Dr
- 13941 Cambridge Cir
- 21641 W Tamarack Ct
- 21800 W Knollwood Dr
- 13941 Hunt Club Ln
- 1646 Dahlia Ct Unit 3
- 22007 W Miller Ct
- 22008 W Miller Ct
- 14160 S Longview Ln
- 14154 S Longview Ln
- 22017 W Miller Ct
- 14148 S Longview Ln
- 14164 S Longview Ln
- 22006 W Miller Ct
- 14144 S Longview Ln
- 14206 S Longview Ln
- 22010 W Miller Ct
- 22023 W Miller Ct
- 22016 W Miller Ct
- 14140 S Longview Ln
- 14208 S Longview Ln
- 22022 W Miller Ct
- 22027 W Miller Ct
- 14134 S Longview Ln Unit 3
- 14147 S Longview Ln Unit 3
- 14153 S Longview Ln
