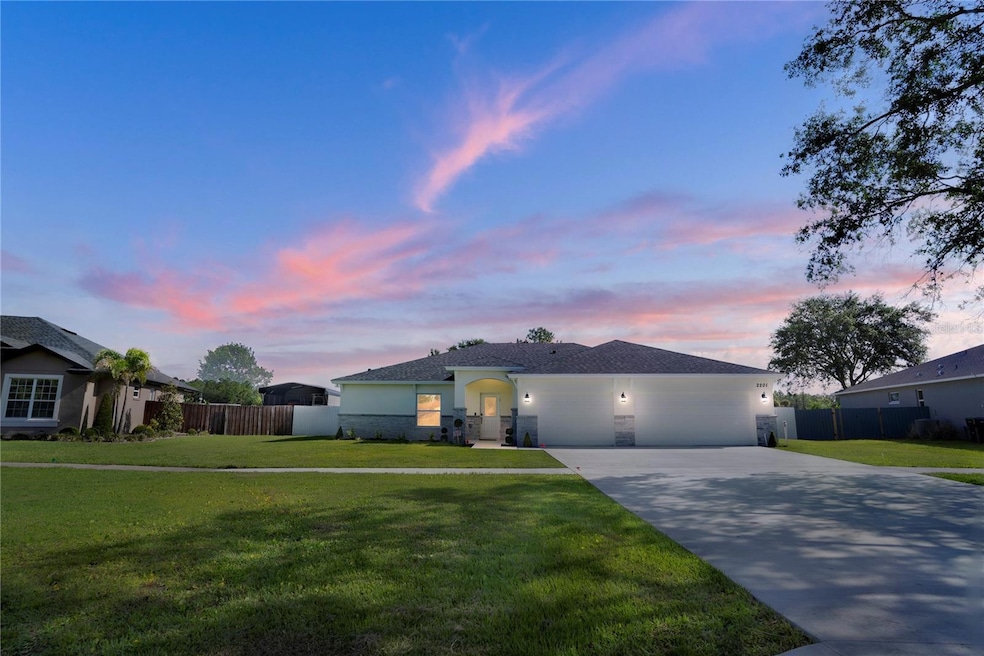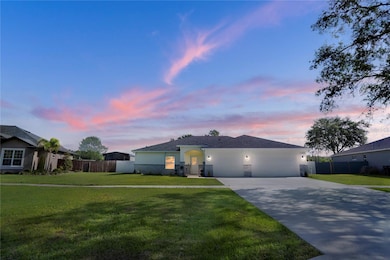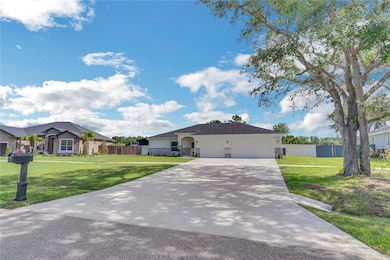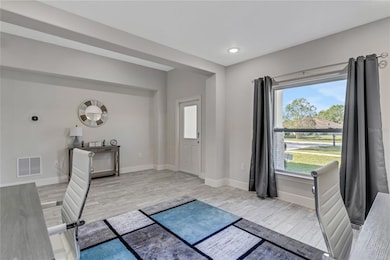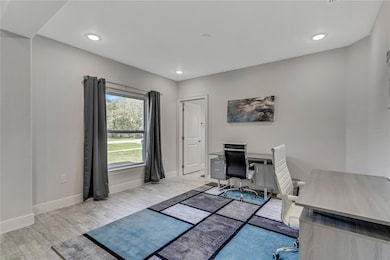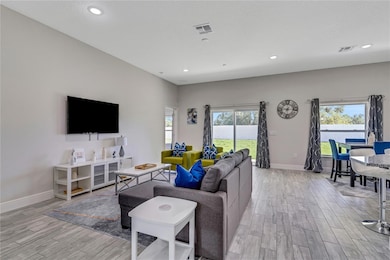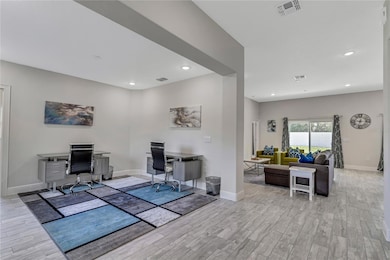2201 Abalone Blvd Orlando, FL 32833
Highlights
- Open Floorplan
- Furnished
- Stone Countertops
- Main Floor Primary Bedroom
- Great Room
- No HOA
About This Home
Spacious 3 bedroom, 3 and half bath fully furnished home with an OVERSIZED 3 car garage. Each Bedroom has it's own bathroom! Fenced in backyard, solid floors throughout, modern design, spacious, smart features, oversized driveway, Split floor plan, Covered Lanai, real wood cabinets, granite countertops, stainless steel appliance, cooktop, built-in oven, HIS & HERS closet in primary bedroom, large shower with frameless enclosure, dual sinks, energy efficient windows, LED lighting throughout, irrigation system ..... too many features to mention. A MUST see! Located inside the desirable Wedgefield Golf Community and minutes away from Downtown, UCF, Disney and Port Canaveral
Listing Agent
SIERRA REALTY GROUP LLC Brokerage Phone: 407-557-3119 License #3176631 Listed on: 11/13/2025
Home Details
Home Type
- Single Family
Year Built
- Built in 2023
Lot Details
- 0.29 Acre Lot
Parking
- 3 Car Attached Garage
Interior Spaces
- 2,003 Sq Ft Home
- Open Floorplan
- Furnished
- Ceiling Fan
- Great Room
Kitchen
- Eat-In Kitchen
- Built-In Oven
- Cooktop
- Microwave
- Dishwasher
- Stone Countertops
- Solid Wood Cabinet
- Disposal
Flooring
- Laminate
- Tile
Bedrooms and Bathrooms
- 3 Bedrooms
- Primary Bedroom on Main
Laundry
- Laundry Room
- Dryer
- Washer
Eco-Friendly Details
- Energy-Efficient HVAC
- Energy-Efficient Insulation
- Energy-Efficient Thermostat
Schools
- Wedgefield Elementary And Middle School
- East River High School
Utilities
- Central Heating and Cooling System
- Thermostat
- Tankless Water Heater
Listing and Financial Details
- Residential Lease
- Security Deposit $2,000
- Property Available on 1/30/26
- The owner pays for taxes, trash collection
- 12-Month Minimum Lease Term
- $75 Application Fee
- Assessor Parcel Number 01-23-32-7601-22-130
Community Details
Overview
- No Home Owners Association
- Rocket City Subdivision
Pet Policy
- No Pets Allowed
Map
Property History
| Date | Event | Price | List to Sale | Price per Sq Ft |
|---|---|---|---|---|
| 12/05/2025 12/05/25 | Price Changed | $3,950 | -1.3% | $2 / Sq Ft |
| 11/13/2025 11/13/25 | For Rent | $4,000 | -- | -- |
Source: Stellar MLS
MLS Number: O6360313
APN: 01-2332-7601-22-130
- 20723 Macon Pkwy
- 20645 Majestic St
- 2233 Ardon Ave
- 20610 Maxim Pkwy
- 2548 Albion Ave
- 2336 Ardon Ave Unit 4
- 2630 Abney Ave
- 2649 Albion Ave
- 20423 Melville St Unit 4
- 5028 Baker Ave
- 20241 Maxim Pkwy Unit 4
- 20607 Newby St
- 19822 Majestic St
- 2601 Pine Glen Ct
- 2827 Ballard Ave
- 19814 Moorgate St
- 3228 Abalone Blvd
- 2809 Lyndscape St
- 0 Nettleton St Unit MFRO6367829
- 2881 Lyndscape St
- 2109 Albion Ave
- 20656 Macon Pkwy
- 2417 Abbey Ave
- 20626 Maxim Pkwy
- 20507 Maxim Pkwy
- 20438 Maxim Pkwy
- 20407 Melville St
- 20122 Marlin St
- 19551 Glen Elm Way
- 19737 Ralston St
- 24301 E Colonial Dr
- 1550 E Orlando Rd
- 20805 Sheldon St
- 18721 Reynolds Pkwy
- 14852 Sweet Acacia Dr
- 368 Alison Daphne Cir
- 4724 Atwood Dr
- 16543 Cedar Run Dr
- 19213 Starry St
- 1213 Fox Grove Ct
